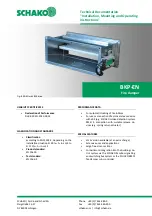
Timber support structure, combined, FKR-EU and FK2-EU
Fig. 55: Mortar-based installation into a lightweight partition wall with timber support structure, FK2-EU and FKR-EU
combined
1a
FKR-EU
1b
FK2-EU up to B
×
H
≤
800
×
400 mm
2.1
Mortar
3.4
Timber stud wall (also timber panel construc-
tions), cladding on both sides
6.5
Mineral wool (depending on wall construction)
7.7
Timber support structure / nogging,
at least 60
×
80 mm (at least 60
×
60 mm with
F60)
7.17
Trimmers, timber support structure / nogging,
at least 60
×
80 mm (min. 60
×
60 mm with F60)
Z
Spigot construction 370 mm
Flange construction 342 mm
s2
Spigot construction 40 – 225 mm
Flange construction 80 – 225 mm
Up to EI 90 S
Installation
Lightweight partition walls with timber support ... > Mortar-based installation
Fire damper FKR-EU
76
Summary of Contents for FKR-EU
Page 162: ...Fire damper FKR EU 162 ...
Page 163: ...Fire damper FKR EU 163 ...
Page 164: ...Fire damper FKR EU 164 ...


































