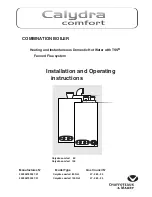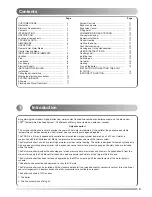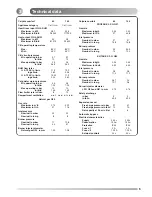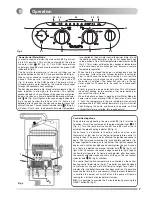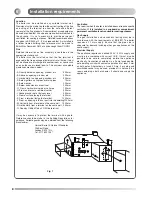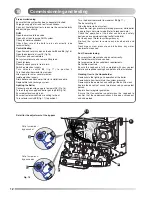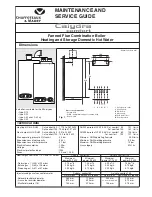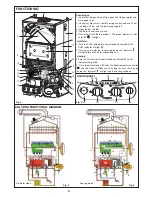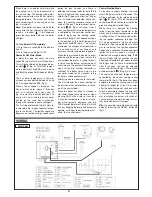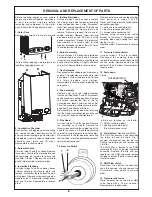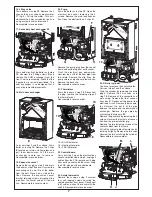
8
6
Installation requirements
Location
The boiler can be installed on any suitable internal wall.
Provision must be made to allow the correct routing of the flue
and siting of the terminal to allow the safe and efficient
removal of the flue products. A compartment or cupboard may
be used provided that it has been purpose-built or modified for
the purpose. It is not necessary to provide permanent
ventilation for cooling purposes. Detailed recommendations
are given in BS 5440 pt 2. If it is proposed that it is installed in
a timber framed building then reference must be made to
British Gas Document DM2, or advice sought from CORGI.
Flue
Detailed information on flue assembly is contained in the
appropriate starter pack.
The boiler must be installed so that the flue terminal is
exposed to the free passage of external air at all times. It must
not be allowed to discharge into another room or space such
as an outhouse or closed lean-to. The minimum acceptable
clearances are shown below:
- A Directly below an opening, window, etc
300 mm
- B Above an opening, window, etc
300 mm
- C Horizontally to an opening, window, etc
300 mm
- D Below gutters, soils pipes or drain pipes
75 mm
- E Below eaves
200 mm
- F Below balconies or car port roof
200 mm
- G From a vertical drain pipe or soil pipe
150 mm
- H From an internal or external corner
300 mm
- I Above ground roof or balcony level
300 mm
- J From a surface facing the terminal
600 mm
- K From a terminal facing the terminal
1200 mm
- L From an opening in the car port into the dwelling1200 mm
- M Vertically from a terminal on the same wall
1500 mm
- N Horizontally from a terminal on the same wall
300 mm
- Q Fixed by Ubbink Rolux 4 GM flue terminal
It may be necessary to protect the terminal with a guard.
Reference should be made to the Building Regulations for
guidance. Suitable guards may be obtained from the following
manufacturer:
Quinnel Barret & Quinnel Wireworks
Old Kent Road
London SE15 1NL
Tel: 0171 639 1357
Ventilation
The room in which the boiler is installed does not require specific
ventilation.
If it is installed in a cupboard or compartment
permanent ventilation is not required for cooling purposes.
Gas Supply
The gas installation and soundness testing must be in
accordance with the requirements of BS 6891.The boiler
requires a 22 mm supply. Ensure that the pipe size is
adequate for demand including other gas appliances on the
same supply.
Electrical Supply
The appliance requires an earthed 230V - 50 Hz supply and
must be in accordance with current I.E.E. It must also be
possible to be able to completely isolate the appliance
electrically. Connection should be via a 3 amp fused double-
pole isolating switch with contact separation of at least 3 mm
on both poles. Alternatively, a fused 3 Amp. 3 pin plug and
unswitched socket may be used, provided it is not used in a
room containing a bath or shower. It should only supply the
appliance.
Fig. 7
A
B
G
H
J
C
L
M
N
K
I
D,E
F
Q
H
N
M
Q
Q
I
Summary of Contents for Calydra Comfort 100 Nat
Page 48: ...110...

