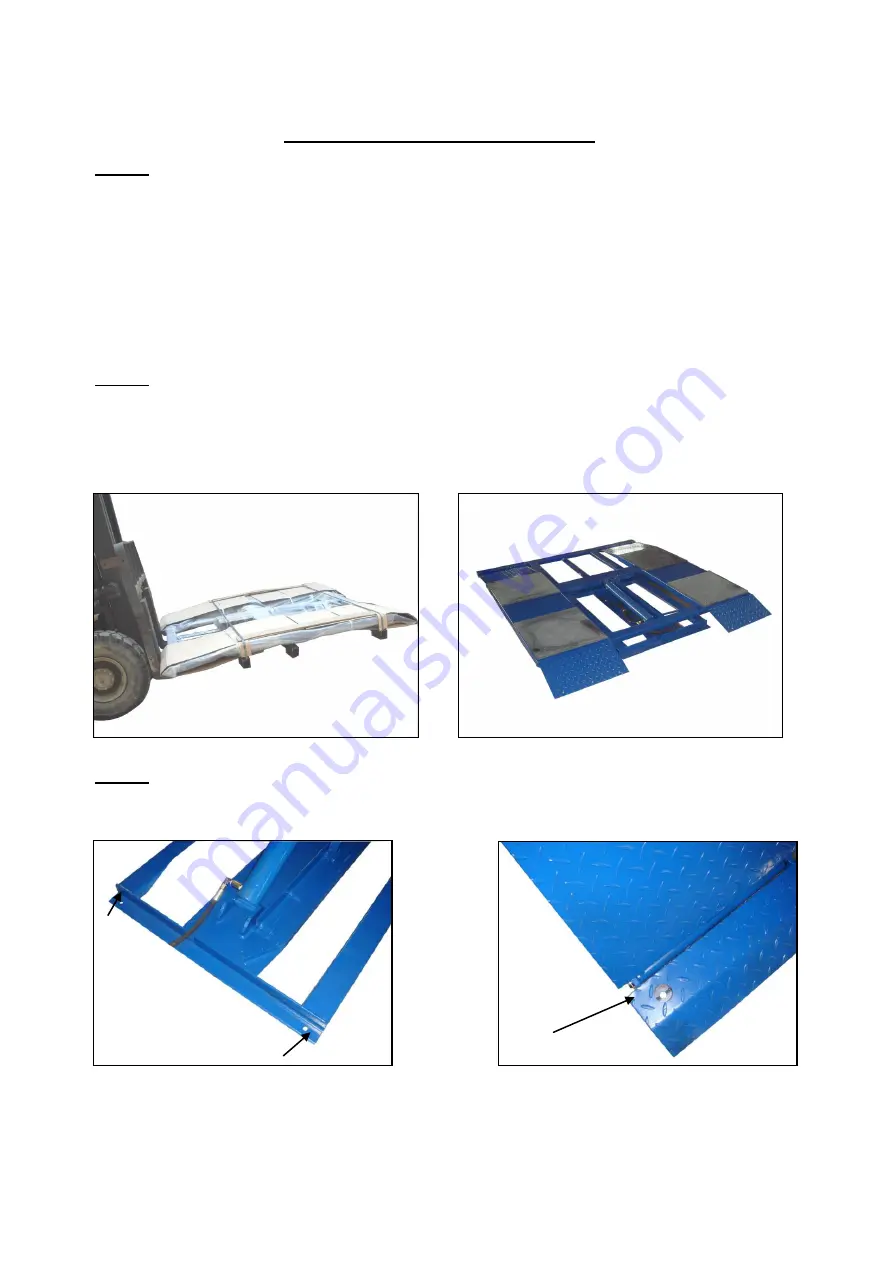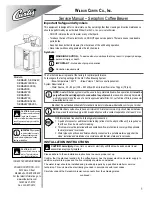
5
INSTALLATION INSTRUCTION
STEP 1
: (Selecting Site) Before installing your new lift, check the following:
1.
LIFT LOCATION: Always use architects plans when available. Check layout dimension against floor
plan requirements making sure that adequate space is available.
2.
OVERHEAD OBSTRUCTIONS: The area where the lift
is to be
located should be free of
overhead
obstructions such as heaters, building supports, electrical lines etc.
3.
DEFECTIVE CONCRETE: Visually inspect the site where the lift is to be installed and check for
cracked or defective concrete.
4.
FLOOR REQUIREMNETS: The lift should be installed on a 3000 PSI concrete with little gradients.
STEP 2
: (Unloading and Unpacking)
1.
The lift package can be lifted with a fork lift in both directions. (Fig1)
2.
After unloading the lift, place it near the intended installation location.
3.
Remove the shipping bands and packing materials from the unit. ( Fig 2)
4.
Take out the rubber pads from the package. If any
thing is
missing, please contact your dealer.
Fig 1
Fig2
STEP 3
: (Anchoring)
1.
Drill each anchor hole in the concrete approximately 5
1
/
2
” deep using a rotary hammer drill and
3
/
4
”
concrete drill-bit. (Fig 3 & Fig. 4)
Fig 3
Fig 4
2.
Assemble the washers and nuts on the anchors then tap into each hole with a block of wood or
rubber hammer until the washer rests against the base plate.
REV A-090413
Summary of Contents for LR-26-PAD
Page 3: ......
Page 10: ...9 LIFT PARTS DRAWING AND PARTS CODE LIST 161106 Fig 1 0100 FRAME Fig 18 REV A 090413 ...
Page 12: ......































