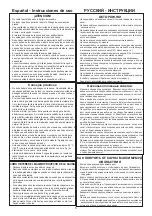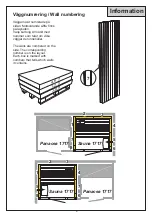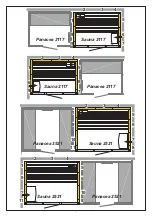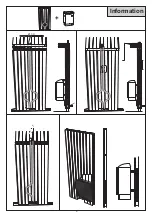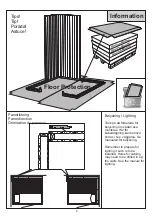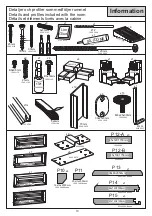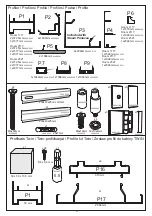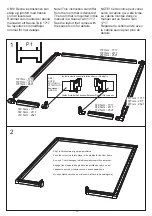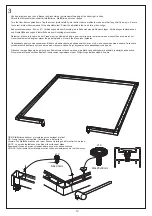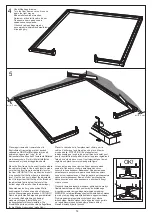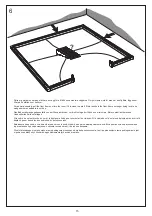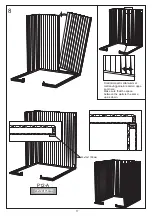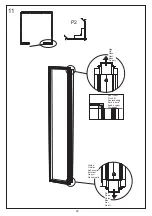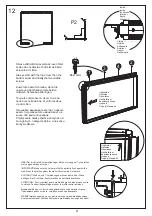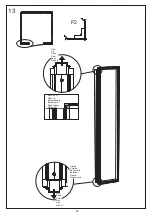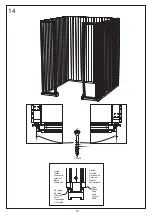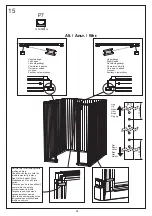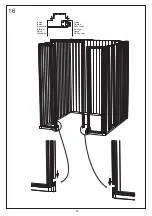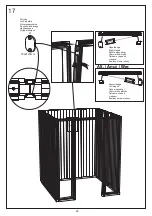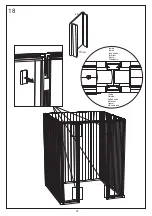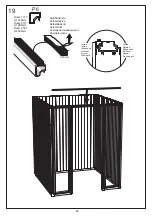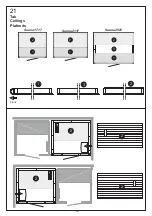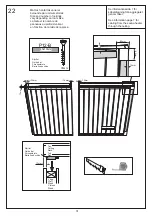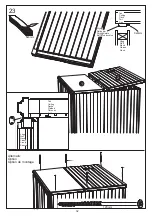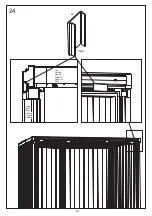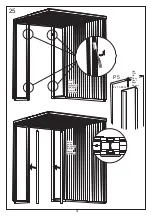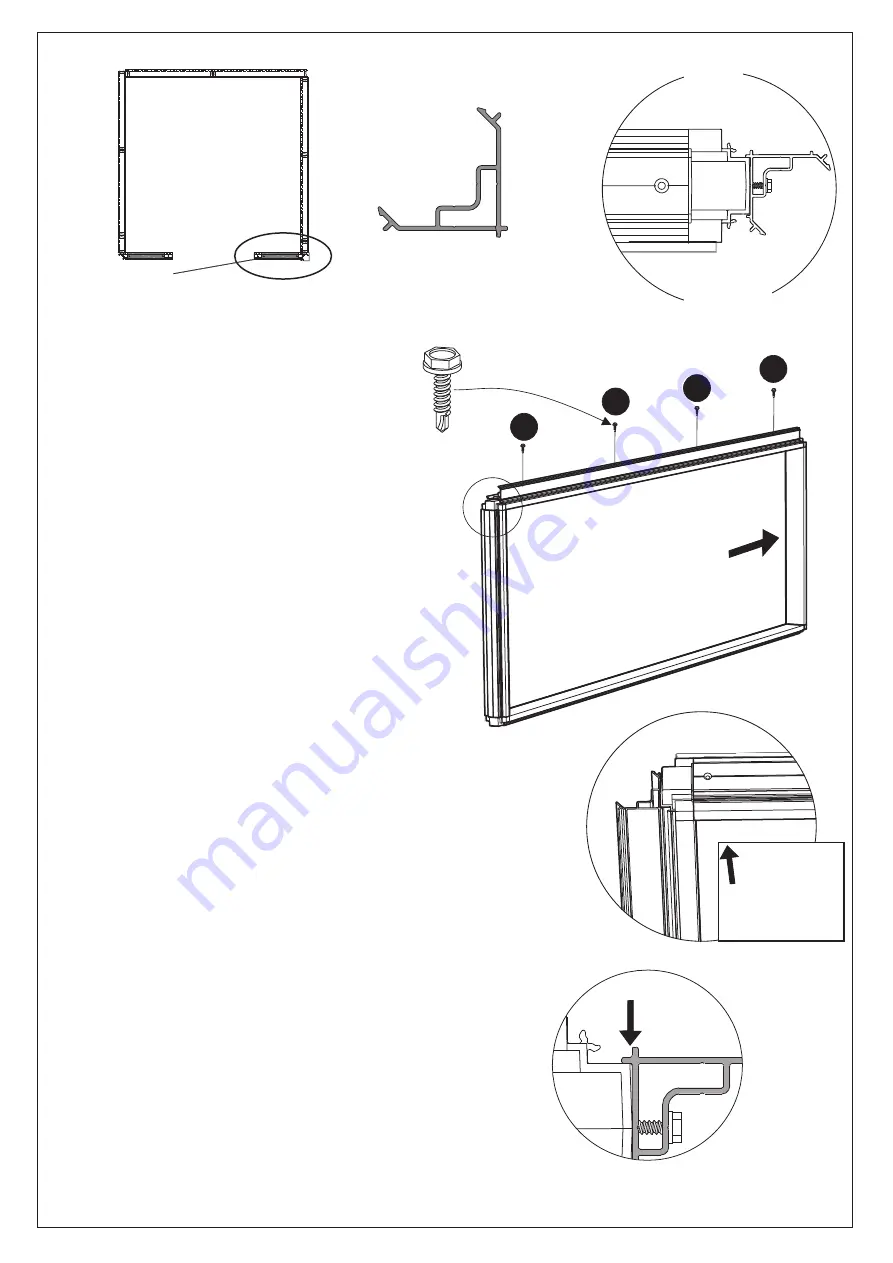
19
P2
Skruva alltid dit den översta skruven först,
sedan den nedersta och till sist de båda
skruvarna I mitten.
Always start with the top screw, then the
bottom screw and finally the two middle
screws.
Zuerst die obere Schraube, dann die
untere und abschließend die beiden
mittleren Schrauben anbringen.
Toujours commencer à visser la vis du
haut, puis celle du bas, et enfin les deux
vis du milieu.
Начинайте ввинчивать всегда с первого
винта, потом ввинтите нижний винт и в
конце оба винта посредине.
Przykręcanie należy zawsze zaczynać od
śrub górnych, następnie dolne, a na końcu
śruby środkowe.
OBS! Det är viktigt att hörnprofilen ligger dikt an mot väggen. Tryck profilen
mot väggen när den skruvas I.
IMPORTANT! Make sure the corner profile fits perfectly flush against the
wall. Press the profile against the wall while screwing it into place.
ACHTUNG! Die Eck- und T-Verbindungen müssen dicht an der Wand
anliegen. Das Profil beim Festschrauben an der Wand andrücken.
ATTENTION ! Il est important que le profilé d'angle soit bien plaqué contre
la cloison. Pendant l'assemblage, presser le profilé contre la cloison.
Внимание! Важно, чтобы угловые рейки плотно прилегали к стенке.
Прижимайте рейку к стенке, когда будете её привинчивать.
WAŻNE! Należy upewnić się czy profile narożne są idealnie dopasowane
do elementu ścianki. Podczas dokręcania profil należy docisnąć do ścianki.
10
Utsida
Outside
Außenseite
Extérieur
Наруж.
Na zewnątrz
Insida
Inside
Innenseite
Intérieur
Внутр.
Wewnątrz
Upp/insida
Up/inside
Oben/innen
Haut/intérieur
Верх/внутренняя
сторона
Do góry Wewnątrz
/
Upp/insida
Up/inside
Oben/innen
Haut/intérieur
Верх/внутренняя
сторона
Do góry Wewnątrz
/
1
3
4
2
x4
B6x16mm
Summary of Contents for PANACEA TWIN 2900 2700
Page 1: ...PANACEA TWIN Art nr 2900 2700 2021 09 01 ...
Page 9: ...8 Ø 30 Information ...
Page 17: ...16 100mm 45x12x1750mm 35mm 7 P12 A 45x12X1750mm ...
Page 19: ...18 25mm 9 ...
Page 34: ...33 x4 70mm 24 Tak Ceiling Decke Plafond Потолок Sufit Vägg Wall Wand Cloison Стенка Ścianka ...
Page 43: ...42 34 ...
Page 44: ...43 x1 2048 mm P17 35 Upp Ylös Up Oben Haut Верх Do gory ...
Page 45: ...44 P4 Tak Ceiling Decke Plafond Потолок Sufit Vägg Wall Wand Cloison Стенка Ścianka 36 ...

