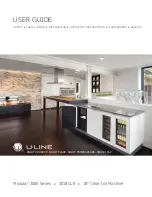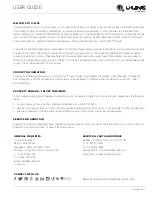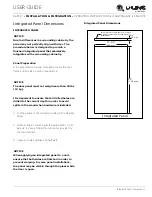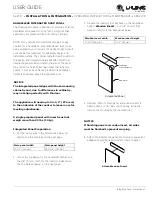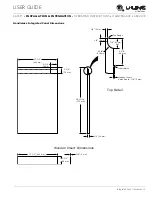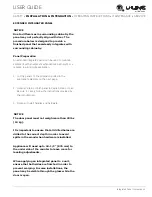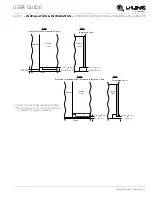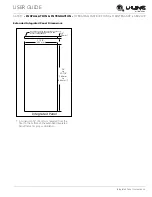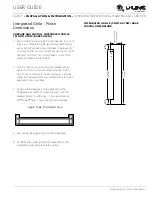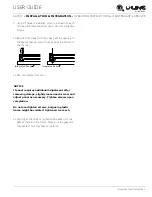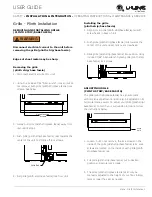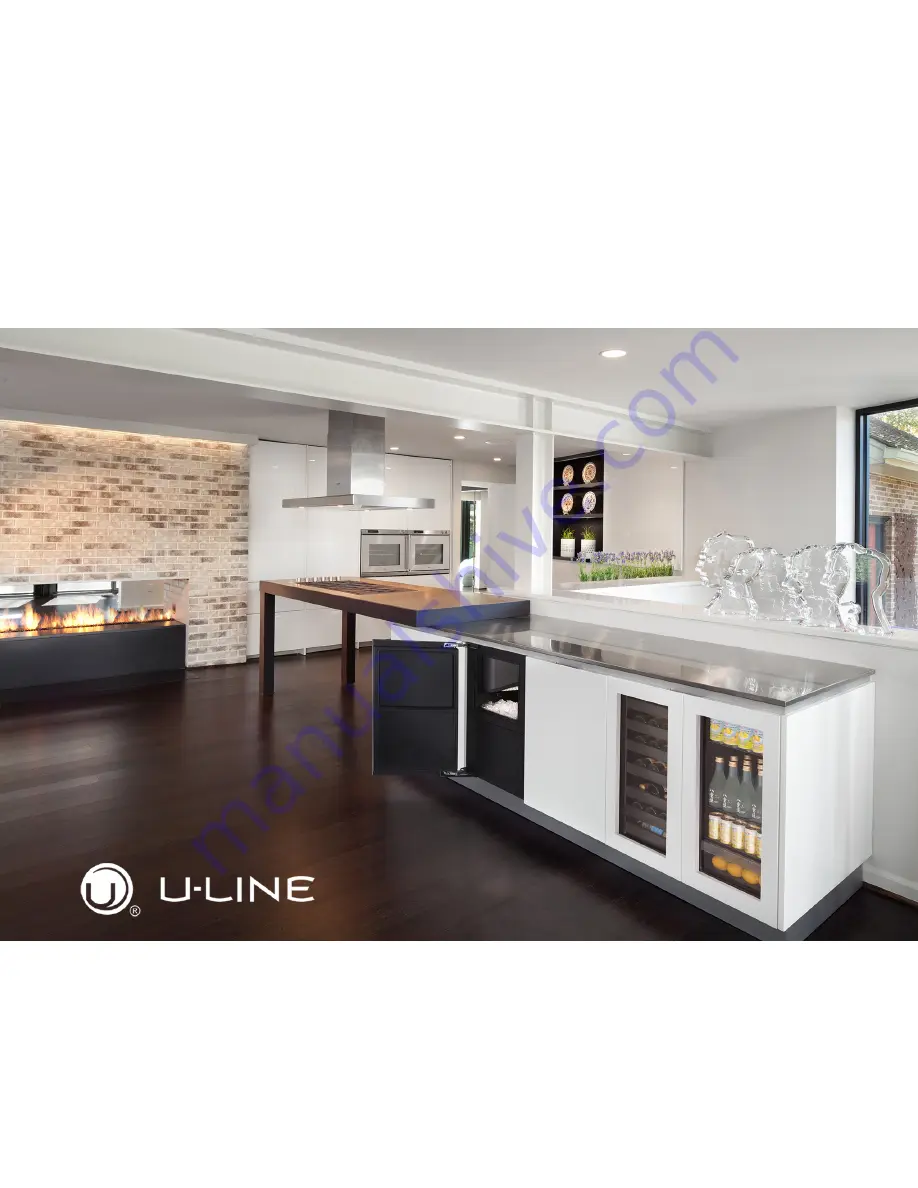Reviews:
No comments
Related manuals for 3018CLR SERIES
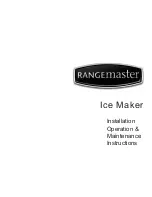
Ice Maker
Brand: Rangemaster Pages: 8
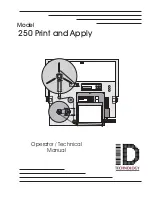
250
Brand: ID Technology Pages: 131
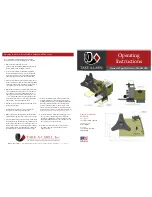
250
Brand: TAKE-A-LABEL Pages: 2

ICE101-BLACK
Brand: Igloo Pages: 24

204486
Brand: Haden Pages: 9

Midori Sno-King 1888W
Brand: Gold Medal Pages: 12

DMWG001
Brand: Dash Pages: 32

RMB45CFBL/SS
Brand: Rangemaster Pages: 48

Nessy
Brand: G3 Ferrari Pages: 18

SMART / S
Brand: Faema Pages: 20

ALPATEC MG 12 LEGEND
Brand: Taurus Pages: 60

ST-EC0131
Brand: Saturn Pages: 60

TR-W424
Brand: Quadro Pages: 20

KML-350MAF
Brand: Hoshizaki Pages: 34

LK-B20R
Brand: SEWOO Pages: 18

SPB
Brand: Texlabel Pages: 33

Crem EX3 1GR MINI Control
Brand: Welbilt Pages: 36

Ek'Oh
Brand: Malongo Pages: 84

