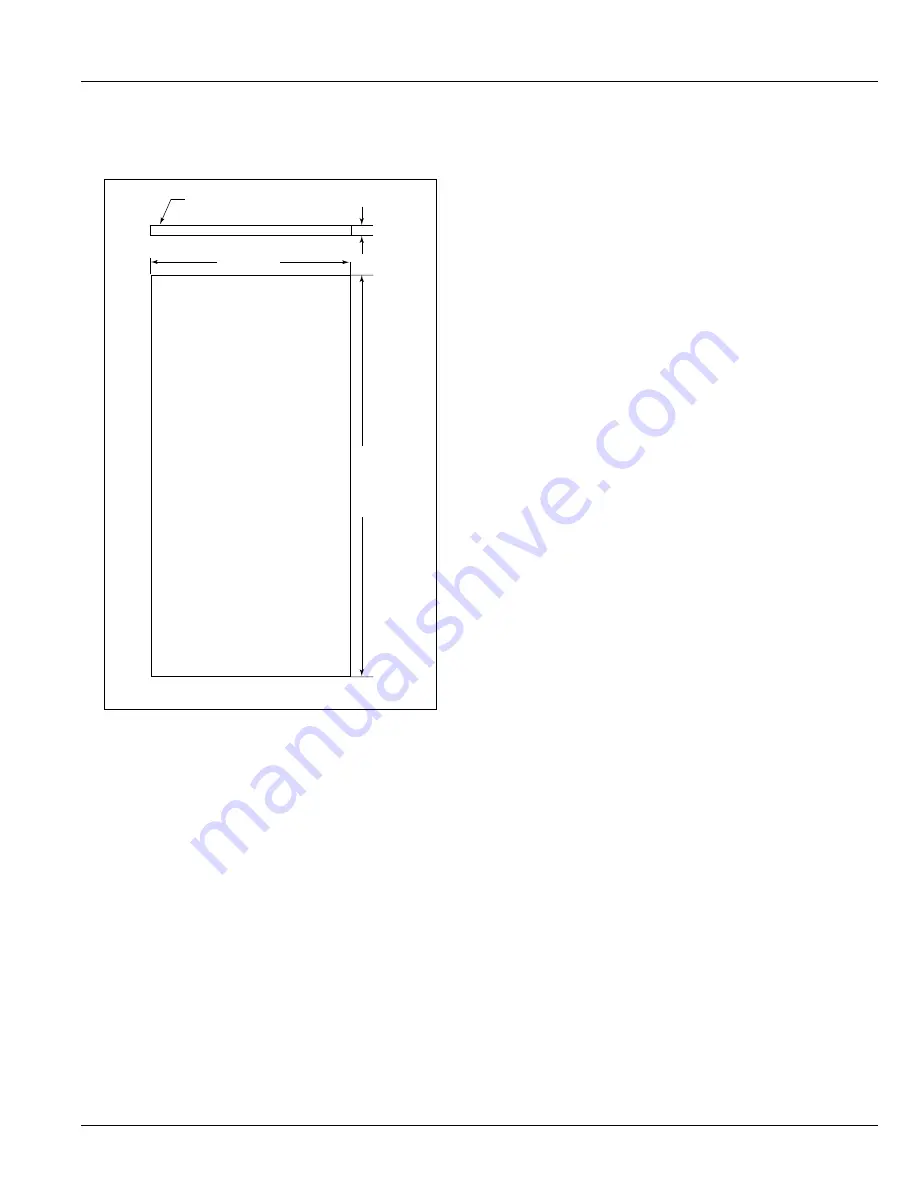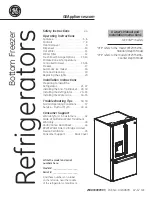
USER GUIDE
Integrated Panel Dimensions 6
SAFETY •
INSTALLATION & INTEGRATION
• OPERATING INSTRUCTIONS • MAINTENANCE • SERVICE
Extended Integrated Panel Dimensions
BACK SURFACE MUST HAVE AMPLE FLAT SURFACE
TO MOUNT INTEGRATED PANEL FLAT AND
WITHOUT INTERFERENCE
3/4"
(20 mm)
Integrated Panel
17-5/8"
(445 mm)
30.0" -
33-7/8"
(762 mm -
860 mm)*
* A minimum of 1" (25 mm) is required from the
floor to the bottom of the extended integrated
panel/frame for proper ventilation.
9































