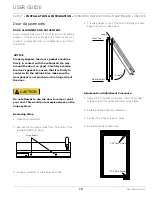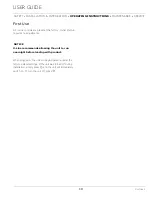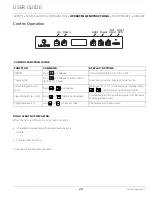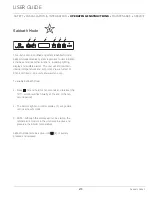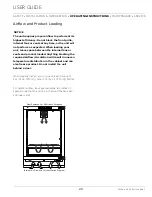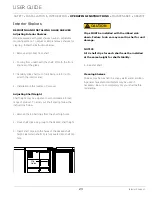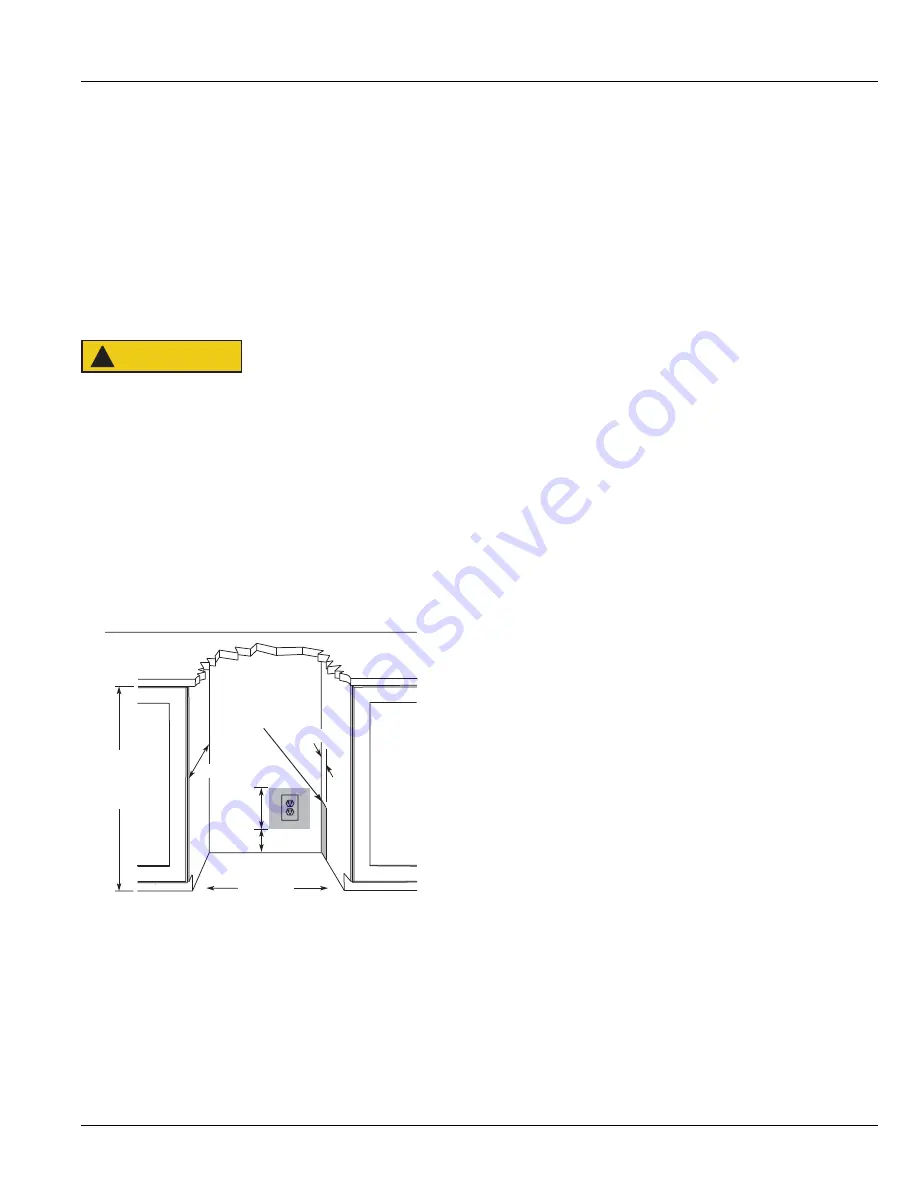
USER GUIDE
Cutout Dimensions 1
SAFETY •
INSTALLATION & INTEGRATION
• OPERATING INSTRUCTIONS • MAINTENANCE • SERVICE
Cutout Dimensions
PREPARE SITE
Your U-Line product has been designed exclusively for a
built-in installation. When built-in, your unit does not
require additional air space for top, sides, or rear.
However, the front grille (plinth strip/base fascia) must
NOT be obstructed.
CAUTION
!
Unit can NOT be installed behind a closed cabinet
door.
U-Line products are designed and manufactured
to be installed in the specified cutout openings
shown, and variance to the floors or cabinetry
must be accounted for in your installation.
CUTOUT DIMENSIONS
Metric measurements rounded and optimized
.
4"
(102 mm)
7"
(178 mm)
17-7/8"
(455 mm)
33-7/8"
(860 mm)
to
34-7/8"
(886 mm)
Preferred location
for electrical outlet
is in adjacent
cabinet.
24"
(610 mm)
5/8"
(16 mm)
8


















