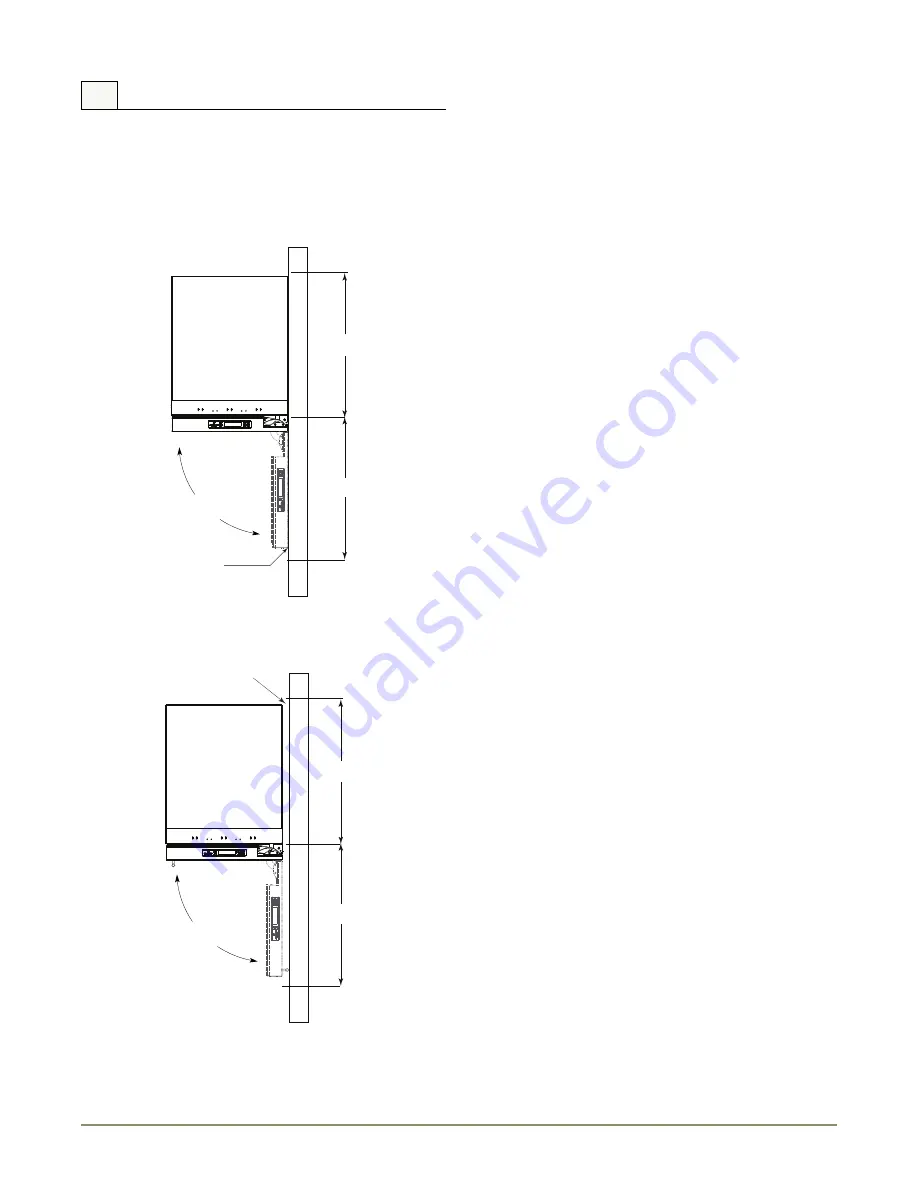
U-Line Door Swing Dimensions
5
Units have a zero clearance for the door to open 90°. Overlay
models will need additional space for any knobs or pulls installed
on the overlay panel / frame. Stainless Steel models require 2"
door clearance to accommodate the handle if installed next to a
wall.
6 Door Swing Dimensions
Wall
Wall
90°
Door Swing
90°
Door Swing
Space Required
For any Knobs or Pulls
2" Min
20 3/4"
20 3/4"
20 1/4"
20 1/8"
Overlay
Stainless
Other Site Requirements
Side-By-Side Installation
Cut-out width for a side-by-side installation is the total of the
widths listed under Cut-Out Dimensions in each unit’s Installation
Guide.
No trim kit is required. However, a 1/4-inch of space needs to be
maintained between the units to ensure unobstructed door swing.
Units must operate from separate, properly grounded electrical
receptacles placed according to each unit’s electrical specifications
requirements.
Power Supply
The unit requires a grounded and polarized 115 VAC, 60 Hz, 15A
circuit (normal household current). See Electrical Specifications
.
Environmental Requirements
The units are designed to operate between 50°F (10°C) and 100°F
(37°C). High ambient temperatures (100°F [37°C] or higher) may
reduce the unit’s ability to reach low temperatures.
For best performance, keep the unit out of direct sunlight and away
from heat generating equipment.
In climates where high humidity and dew points are present,
condensation may appear on outside surfaces. This is considered
normal. The condensation will evaporate when the humidity drops.


































