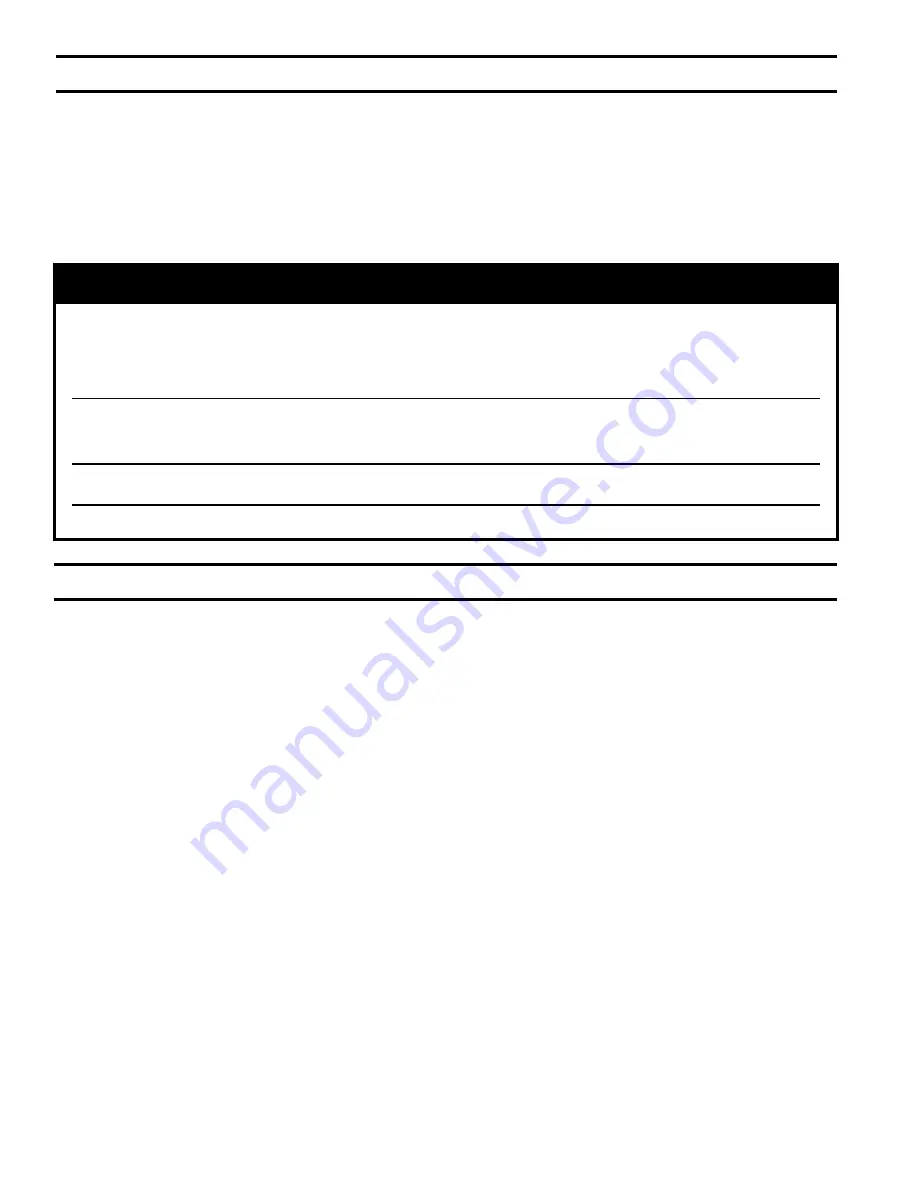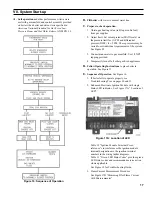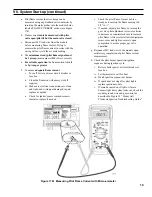
4
I. Pre-Installation
F.
Provide combustion and ventilation air in accordance
with applicable provisions of local building codes, or
National Fuel Gas Code
, NFPA 54/ANSI Z223.1, Air
for Combustion and Ventilation.
The following guideline is based on the
National Fuel
Gas Code
, NFPA 54/ANSI Z223.1.
1. Determine volume of space (boiler room). Rooms
communicating directly with space (through
openings not furnished with doors) are considered
part of space.
Volume [ft³] = Length [ft] x Width [ft] x Height [ft]
2. Determine Total Input of all appliances in space.
Round result to nearest 1,000 Btu per hour (Btuh).
3. Determine type of space. Divide Volume by Total
Input.
a. If result is greater than or equal to 50 ft³ per
1,000 Btuh, space is considered an
unconfined
space
.
b. If result is less than 50 ft³ per 1,000 Btuh, space
is considered a
confined space
.
4. Determine building type. A building of
unusually
tight construction
has the following characteristics:
a. Walls and ceiling exposed to outside atmosphere
have a continuous water vapor retarder with a
A
. Installation must conform to the requirements of
the authority having jurisdiction. In the absence of
such requirements, installation must conform to the
National Fuel Gas Code
, NFPA 54/ANSI Z223.1.
Where required by the authority having jurisdiction, the
installation must conform to the
Standard for Controls
and Safety Devices for Automatically Fired Boilers
,
ANSI/ASME CSD-1.
B.
Boiler is design certified for installation on combustible
flooring. The boiler must not be installed on carpeting.
C.
Provide clearance between boiler jacket and
combustible material in accordance with local fire
ordinance. Refer to Table 1 for minimum listed
clearance from combustible material. Recommended
service clearance is 24 inches from left side, right
side and front. Service clearances may be reduced to
minimum clearances to combustible materials.
D.
Install on level floor. For basement installation provide
solid base, such as concrete, if floor is not level or if
water may be encountered on floor around boiler.
E.
Protect gas ignition system components from water
(dripping, spraying, rain, etc.) during boiler operation
and service (circulator replacement, condensate trap,
control replacement, etc.).
Table of Contents
I. Pre-Installation .................................. 4
II. Unpack Boiler ................................... 5
III. Steam Piping and Trim ...................... 6
IV. Gas Piping ......................................... 8
V. Venting ........................................... 10
VI. Electrical ......................................... 16
VII. System Start-up ............................... 17
VIII. Service Instructions ......................... 25
IX. Repair Parts ..................................... 32
Appendix A - Figures ....................... 40
Appendix B - Tables ........................ 41
WARNING
Boiler materials of construction, products of combustion and the fuel contain alumina, silica, heavy metals,
carbon monoxide, nitrogen oxides, aldehydes and/or other toxic or harmful substances which can cause
death or serious injury and which are known to the state of California to cause cancer, birth defects and
other reproductive harm. Always use proper safety clothing, respirators and equipment when servicing
or working nearby the boiler.
Failure to follow all instructions in the proper order can cause personal injury or death. Read all instructions,
including all those contained in component manufacturers manuals which are provided with the boiler
before installing, starting up, operating, maintaining or servicing.
Keep boiler area clear and free from combustible materials, gasoline and other flammable vapors or
liquids.
All cover plates, enclosures and guards must be in place at all times.
Summary of Contents for INDEPENDENCE IN3PV
Page 7: ...7 Figure 4 Steam Piping IN3PV Figure 3 Trim Installation III Steam Piping and Trim continued...
Page 29: ...29 SERVICE RECORD DATE SERVICE PERFORMED...
Page 42: ...42 SERVICE RECORD DATE SERVICE PERFORMED...
Page 43: ...43 SERVICE RECORD DATE SERVICE PERFORMED...
Page 44: ...44 U S Boiler Company Inc P O Box 3020 Lancaster PA 17604 1 888 432 8887 www usboiler net...





































