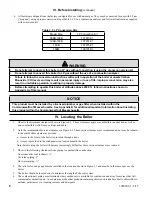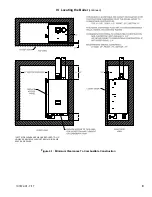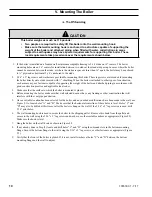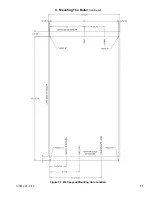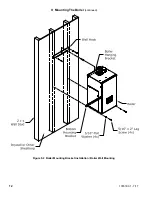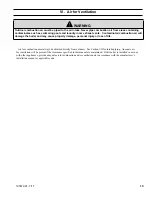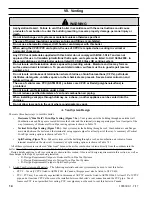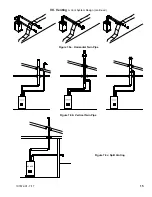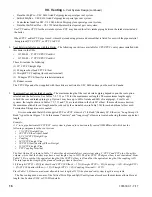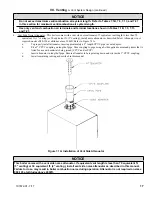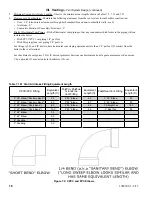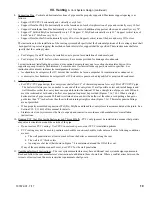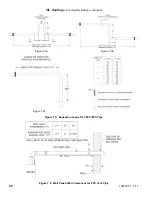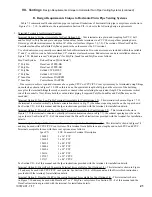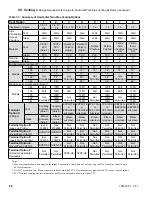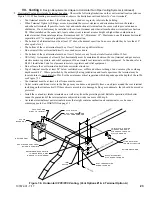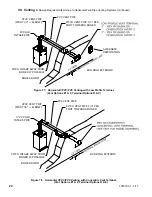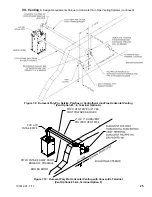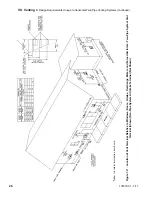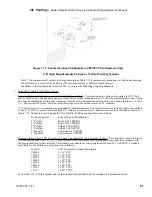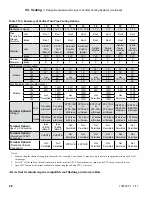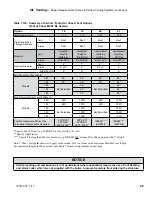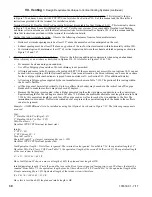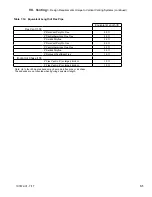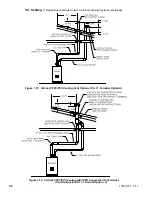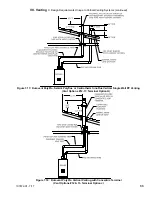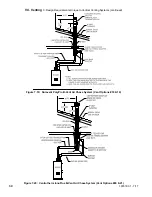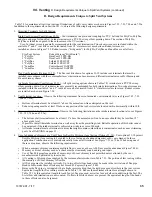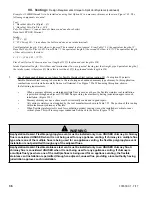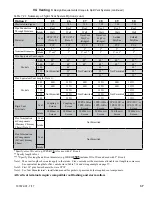
22
107672-01 - 7/17
Vent Option
1
2
3
4
5
6
7
8
Illustrated in Figure
7.6, 7.7,
7.8
7.6, 7.7,
7.8
7.9, 7.10
7.9, 7.10
7.9
7.9
7.9
7.9
Pipe
Penetration
through
Structure
Vent
Wall
Wall
Wall
Wall
Wall
Wall
Wall
Wall
Intake
Wall
Wall
Wall
Wall
Wall
Wall
Wall
Wall
Material
Vent
CPVC/
PVC
(Note 2)
CPVC/
PVC
(Note 2)
DuraVent
PolyPro
(Rigid)
DuraVent
PolyPro
(Rigid)
Selkirk
Polyflue
Selkirk
Polyflue
Centro-
therm
InnoFlue
SW
Centro-
therm
InnoFlue
SW
Intake
PVC
PVC
PVC
PVC
PVC
PVC
PVC
PVC
Nominal
Diameter
Vent
2”
3”
2”
3”
2”
3”
2”
3”
Intake
2”
3”
2”
3”
2”
3”
2”
3”
Min Equivalent Vent Length:
Models
080
12”
12”
12”
12”
12”
12”
12”
12”
100
12”
12”
12”
12”
12”
12”
12”
12”
120
Not
Permitted
12”
Not
Permitted
12”
Not
Permitted
12”
Not
Permitted
12”
150
52”
52”
52”
52”
180
52”
52”
52”
52”
Max Equivalent Vent Length (Note 1):
Models
080
60ft
135ft
60ft
135ft
60ft
135ft
60ft
135ft
100
60ft
135ft
60ft
135ft
60ft
135ft
60ft
135ft
120
Not
Permitted
135ft
Not
Permitted
135ft
Not
Permitted
135ft
Not
Permitted
135ft
150
135ft
135ft
135ft
135ft
180
135ft
135ft
135ft
135ft
Terminal
Option A
(Fittings)
Vent
Coupling
w/screen
(Note 3)
Coupling
w/screen
(Note 3)
2PPS-12B
or
2PPS-36B
w/screen
3PPS-12B
or
3PPS-36B
w/screen
2PF-10UV
or
2PF-39UV
w/screen
3PF-10UV
or
3PF-39UV
w/screen
ISEP02 or
ISEP0239
w/screen
ISEP03 or
ISEP0339
w/screen
Intake
Elbow
w/screen
(Note 3)
Elbow
w/screen
(Note 3)
Elbow
w/screen
Elbow
w/screen
Elbow
w/screen
Elbow
w/screen
Elbow
w/screen
Elbow
w/screen
Terminal Option B
(Ipex Low Profile)
Ipex #
196984
Ipex
#196985
Not
Permitted
Not
Permitted
Not
Permitted
Not
Permitted
Not
Permitted
Not
Permitted
Terminal Option C
(DiversiTech HVENT)
HVENT-2 HVENT-3
Not
Permitted
Not
Permitted
Not
Permitted
Not
Permitted
Not
Permitted
Not
Permitted
Terminal Option D
(Ipex FGV Concentric)
Ipex
196105
Ipex
196006
Not
Permitted
Not
Permitted
Not
Permitted
Not
Permitted
Not
Permitted
Not
Permitted
Terminal Option E
(DiversiTech CVENT)
CVENT-2 CVENT-3
Not
Permitted
Not
Permitted
Not
Permitted
Not
Permitted
Not
Permitted
Not
Permitted
Terminal Option F
(DuraVent Horizontal
Concentric)
Not
Permitted
Not
Permitted
2PPS-HK 3PPS-HK
Not
Permitted
Not
Permitted
Not
Permitted
Not
Permitted
Notes:
1. Max vent lengths shown also apply to the intake. For example, Vent Option #1 may have up to 60ft of vent pipe and also up to
60 ft of intake pipe.
2. First 30” of vent and vent Elbow connected to boiler must be CPVC. Downstream vent pipe can be PVC except as noted in text.
3. PVC Terminal coupling and inlet elbow may be offset on snorkels as shown in Figure 7.12.
VII. Venting
B. Design Requirements Unique to Horizontal Twin Pipe Venting Systems (continued)
Table 7.5: Summary of Horizontal Twin Pipe Venting Options
Summary of Contents for K2WT-080B
Page 83: ...83 107672 01 7 17 PAGE LEFT INTENTIONALLY BLANK...
Page 89: ...89 107672 01 7 17 X Wiring continued Figure 10 5 Internal Ladder Diagram...
Page 90: ...90 107672 01 7 17 X Wiring continued...
Page 91: ...91 107672 01 7 17 Figure 10 6 Internal Wiring Connections Diagram X Wiring continued...
Page 102: ...102 107672 01 7 17 Lighting and Operating Instructions XI Start Up and Checkout continued...
Page 147: ...147 107672 01 7 17 XV Service Parts continued...
Page 151: ...151 107672 01 7 17 XV Service Parts continued...
Page 153: ...153 107672 01 7 17 XV Service Parts continued 85 86 91 95...
Page 162: ...162 107672 01 7 17...
Page 163: ...163 107672 01 7 17...
Page 164: ...164 107672 01 7 17...
Page 165: ...165 107672 01 7 17...
Page 166: ...166 107672 01 7 17...
Page 167: ...167 107672 01 7 17...

