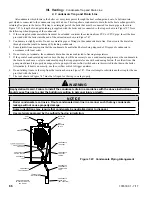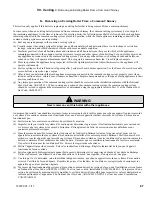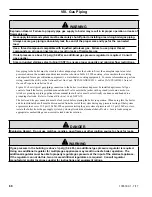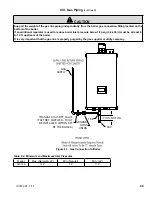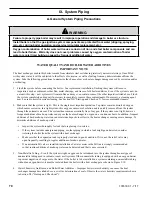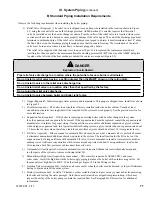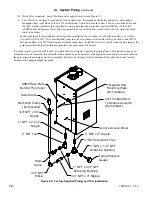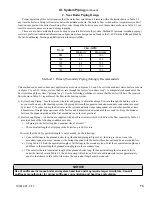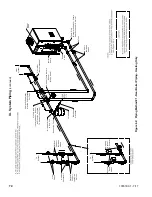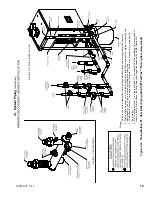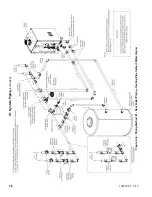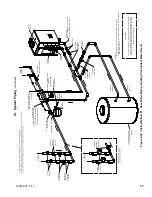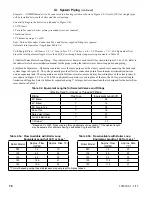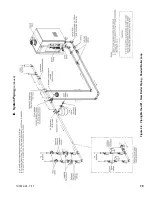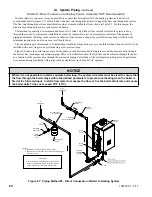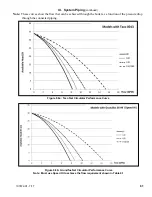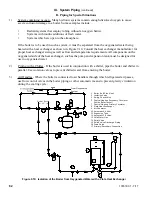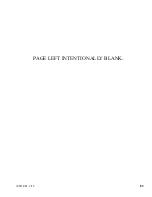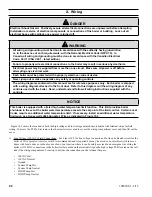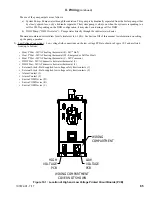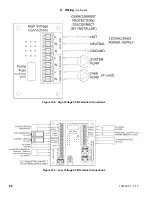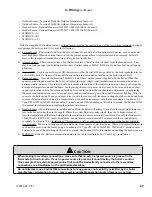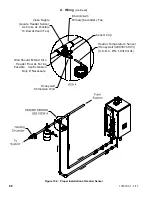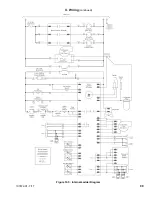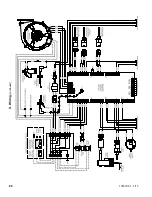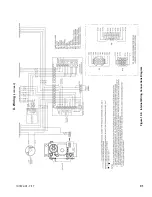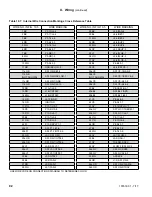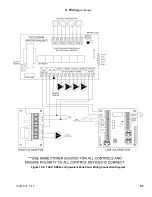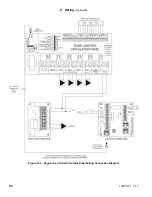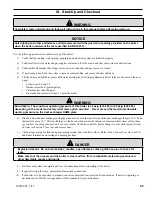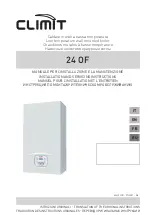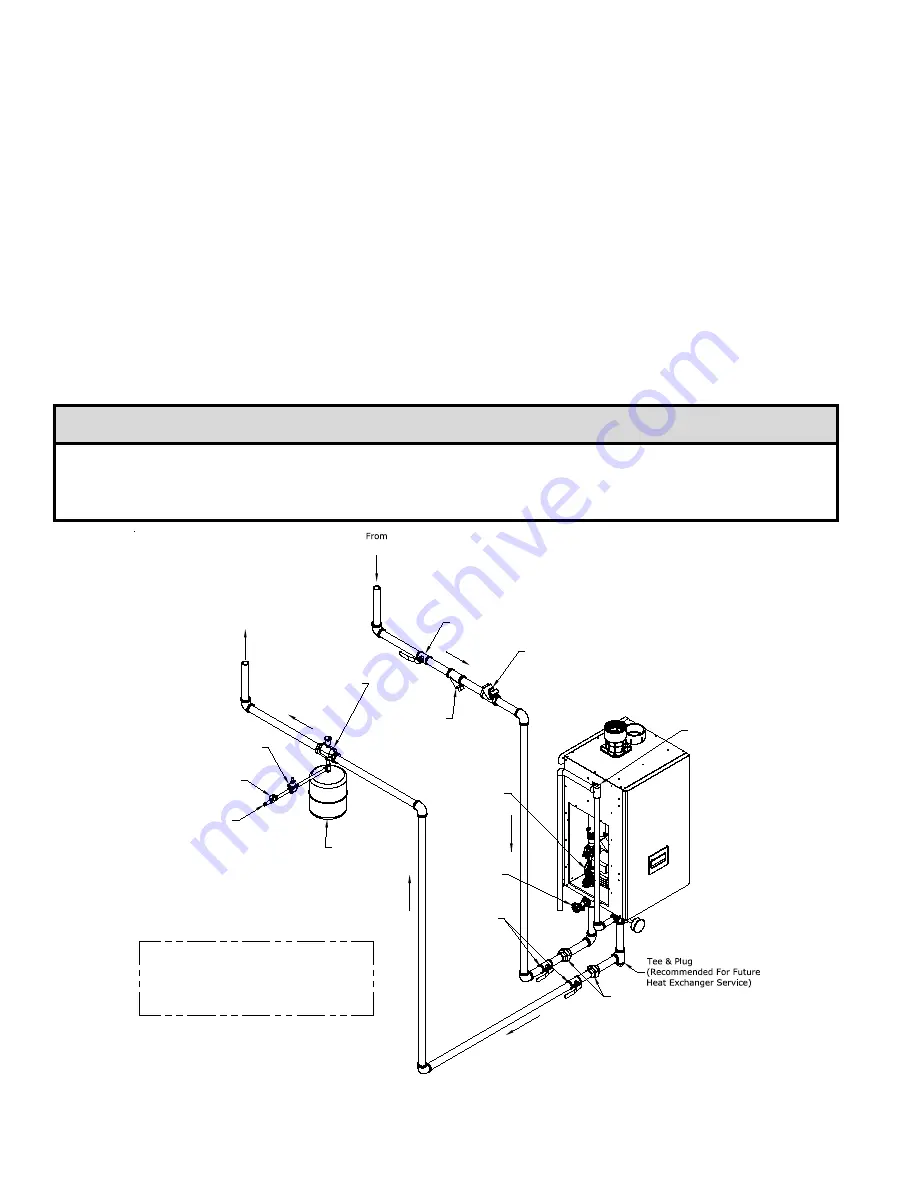
80
107672-01 - 7/17
IX. System Piping
(continued)
Method 2: Direct Connection to Heating System (Generally NOT Recommended)
In some relatively rare cases it may be possible to connect this boiler directly to the heating system as is done with
conventional boilers (Figure 9.7). If this is done, the flow rate through the boiler will equal the flow rate through the system.
The flow rate through the system must therefore always remain within the limits shown in Table 9.1. For this reason, the
pressure drop through the entire system must be known.
This method is generally not recommended because it is often very difficult to accurately calculate the pressure drop
through the system. In replacement installations, it may be impossible to get an accurate measurement of the amount of
piping and number of fittings in the system. In addition, if the system is zoned, the system flow may drop well below the
minimum required when only one zone is calling for heat.
The one advantage to this method is its installation simplicity. It may make sense to use this method when the boiler is to be
installed with a new single zone system having a low-pressure drop.
Figure 9.8 shows the performance curve for the pump in each boiler model, taking into account the pressure drop through
the boiler’s heat exchanger and internal piping. These curves therefore show the flow that can be achieved through the boiler
as a function of the pressure drop through the connected piping. Calculation of the system pressure drop must be performed
by someone having familiarity with pressure drop calculations, such as an HVAC engineer.
nOTiCE
Where it is not possible to install a separate boiler loop, the system circulator must be sized to ensure that
the flow through the boiler stays within the defined parameters to prevent overheating when the boiler is
fired at it’s full rated input. Install a flow meter to measure the flow, or fire the boiler at full rate and ensure
the boiler delta T does not exceed 35°F (19°C).
Fill
Valve
Backflow
Preventer
Air Separator
& Air Vent
Boiler
Pump
Drain
Valve
Unions
Relief
Valve
Flow
Check
Balancing
Valve
Full Port
Isolation
Valves
Cold
Water
Line
Expansion
Tank
Y-Strainer
(Recommended)
CAUTION
It is the installers responsibility to select boiler
piping configurations that provide the proper
flow rates and performance for the boiler.
Notes:
1. Boiler Pump Located Inside Boiler Jacket.
2. Manual Air Vent Located On Top Of Heat Exchanger.
See Figure 11.1.
To
Radiation
Radiation
Figure 9.7: Piping Method #2 - Direct Connection of Boiler to Heating System
Summary of Contents for K2WT-080B
Page 83: ...83 107672 01 7 17 PAGE LEFT INTENTIONALLY BLANK...
Page 89: ...89 107672 01 7 17 X Wiring continued Figure 10 5 Internal Ladder Diagram...
Page 90: ...90 107672 01 7 17 X Wiring continued...
Page 91: ...91 107672 01 7 17 Figure 10 6 Internal Wiring Connections Diagram X Wiring continued...
Page 102: ...102 107672 01 7 17 Lighting and Operating Instructions XI Start Up and Checkout continued...
Page 147: ...147 107672 01 7 17 XV Service Parts continued...
Page 151: ...151 107672 01 7 17 XV Service Parts continued...
Page 153: ...153 107672 01 7 17 XV Service Parts continued 85 86 91 95...
Page 162: ...162 107672 01 7 17...
Page 163: ...163 107672 01 7 17...
Page 164: ...164 107672 01 7 17...
Page 165: ...165 107672 01 7 17...
Page 166: ...166 107672 01 7 17...
Page 167: ...167 107672 01 7 17...

