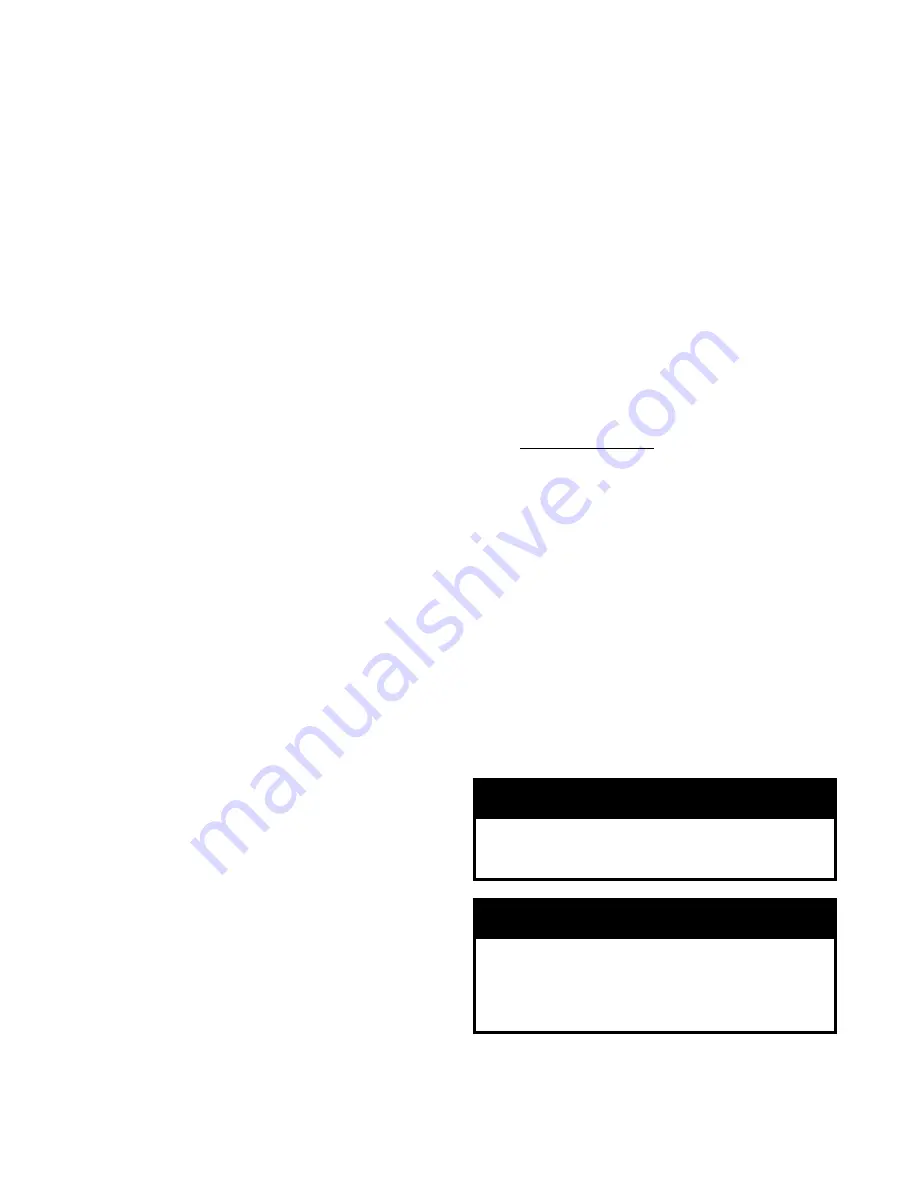
12
g. Minimum 10 feet (2 m) horizontally from an
operable opening in an adjacent building. This
does not apply to vent terminals 2 feet (0.6 m)
or more above or 25 feet (7.6 m) or more below
operable openings.
9. Enclose vent passing through occupied or
unoccupied spaces above the boiler with material
having a fire resistance rating of at least equal to the
rating of the adjoining floor or ceiling. Maintain
minimum clearances to combustible materials. See
Figure 1.
Note: For one or two family dwellings, fire
resistance rating requirement may not need to be
met, but is recommended.
10. Plan venting system to avoid possible contact with
plumbing or electrical wires. Start at vent connector
on top of boiler and work towards vent terminal.
11. If a non-standard length pipe is required:
Gasketed Vent System: The use of the adjustable
length pipe (P/N 8116319U) is recommended to
complete a non-standard pipe length. This pipe
requires a minimum installed length of 12¾ inch
and can adjust across a 7 inch gap up to a maximum
of 19¾ inch long. (Note for the adjustable pipe
the installed length should be measured from the
centerline of the bead on the male end of the first
pipe to the end of the female pipe excluding the
locking band of the second pipe with a single
gasket.) Only in the event the adjustable length pipe
is not sufficient a standard length pipe may be cut
using the procedure outlined below for the Gasket-
Less Vent System.
12. Vent connectors serving appliances vented by
natural draft shall not be connected into any portion
of mechanical draft systems operating under positive
pressure.
WARNING
Never exceed maximum installed length of 19¾
inches for adjustable length pipe.
Risk of flue gas leakage is possible.
NOTICE
Cut must be square with pipe and filed or
sanded smooth before joining. Carefully ensure
roundness of cut pipe by hand with gloves before
installing. Seal joint with RTV specified in this
manual.
III. VENTING (continued)
Maximum support spacing is five (5) feet (1.5 m).
Do not penetrate any part of the vent system with
fasteners.
Soutenez parties horizontales de ventilation pour
éviter l’affaisement. Utilisez des colliers de serrage,
des crochets on cintres espacées de 5 preds (1.5 m)
ou moins.
6. Vent length restrictions are based on equivalent
length of vent pipe (total length of straight pipe
plus equivalent length of fittings). Maximum
vent lengths are listed in Table 4. Do not exceed
maximum vent lengths. Table 3 lists equivalent
lengths for fittings. Do not include vent terminals in
equivalent feet calculations.
7. Provide and maintain vent pipe minimum clearances
to combustible materials. Vent pipe minimum
clearance to combustible material is four (4) inches
(102 mm) when vent is installed in a fully enclosed
(chase) application or three (3) inches (76 mm)
when vent is installed with at least one side open,
similar to a joist bay application. Use double wall
thimble [U.S. Boiler Part No. 103877-01 (3”),
100185-01 (4”)] when penetrating a combustible
wall.
8. Do not install venting system components on
the exterior of the building except as specifically
required by these instructions. The vent termination
location is restricted as follows:
a. Bottom of vent terminal at least twelve (12)
inches (300 mm) above grade plus normally
expected snow accumulation level.
b. Minimum three (3) feet (0.3 m) above any forced
air inlet located within ten (10) feet (3 m).
c. Minimum four (4) feet (1.2 m) below, four (4)
feet (1.2 m) horizontally from, or 1 foot (300
mm) above any door, operable window, or
gravity air inlet into any building.
d. Minimum clearance from electric meters, gas
meters, regulators, and relief equipment.
United States. Minimum 4 ft (1.22 m)
horizontally from and in no case above or below,
unless a 4 ft (1.22 m) horizontal distance is
maintained.
Canada. Minimum 6 ft (1.83 m) horizontally
from and in no case above or below, unless a 6 ft
(1.83 m) horizontal distance is maintained.
e. Minimum twelve (12) inches from overhang or
corner of building.
f. Do not terminate over public walkways or over
an area where condensate or vapor could create
nuisance or hazard or could be detrimental to the
operation of regulators, relief valves, or other
equipment.
Summary of Contents for PVG3
Page 14: ...14 Figure 4 Horizontal Vent Installation III Venting continued...
Page 16: ...16 Figure 7 Attic Offset Figure 6 Vertical Vent Installation III Venting continued...
Page 29: ...29 Figure 17 Wiring Connection Diagram VI Electrical continued...
Page 31: ...31 Figure 19 Circulator Zoned System Wiring Diagram VI Electrical continued...
Page 32: ...32 Figure 20 Zone Valve Zoned System Wiring Schematic VI Electrical continued...
Page 34: ...34 Figure 21 Modular Boiler Piping VII Modular Installation continued...
Page 36: ...36 Figure 22 Operating Instructions VIII System Start up continued...
Page 51: ...51 Figure 29 Flue and Burner Cleanout 1 Burner XI Service continued...
Page 54: ...54 XII Repair Parts continued...
Page 56: ...56 XII Repair Parts continued...
Page 60: ...60 XII Repair Parts continued...
Page 67: ...67 SERVICE RECORD DATE SERVICE PERFORMED...
Page 68: ...68 U S Boiler Company Inc P O Box 3020 Lancaster PA 17604 1 888 432 8887 www usboiler net...













































