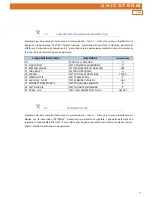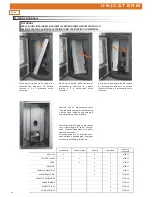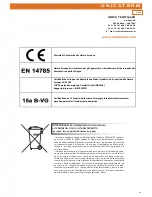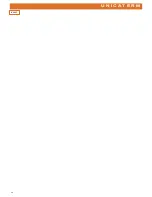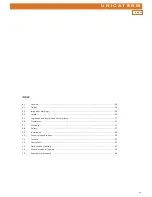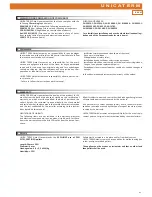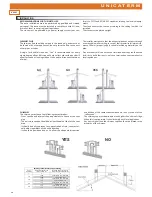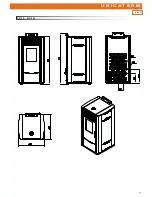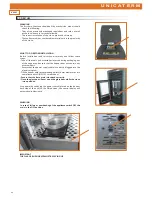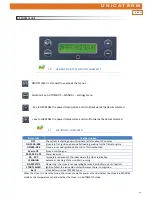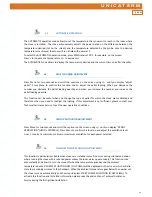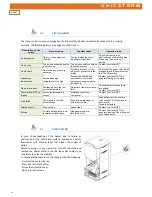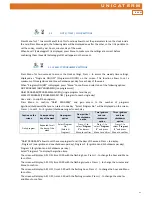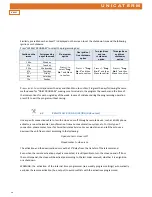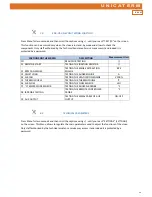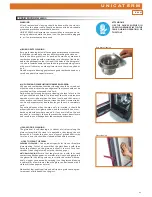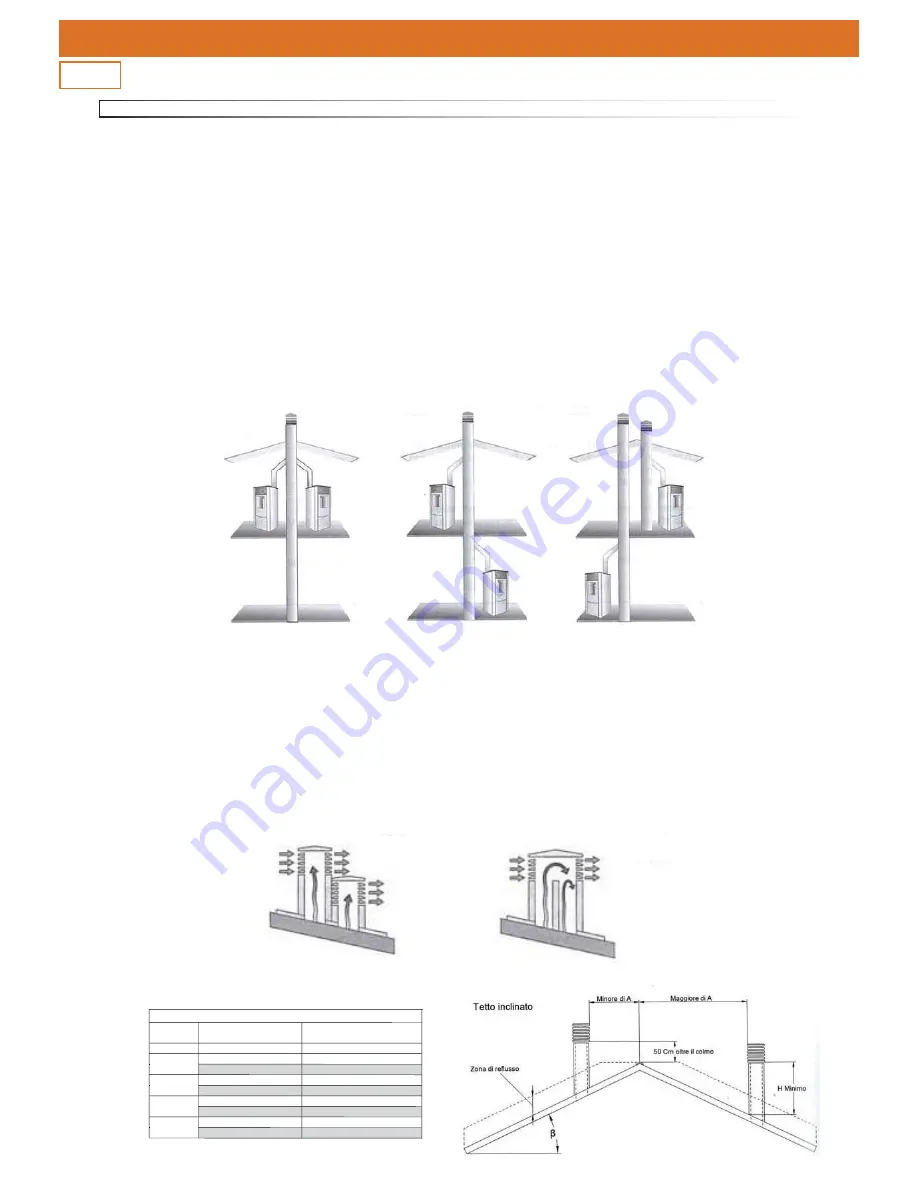
E N G
5 . ) # ! 4 % 2 -
2 8
9. INSTALLATION
RECOMMENDATIONS FOR THE INSTALLER
The stove installa on must be performed by quali
fi
ed and trained
personnel. The stove must be installed in compliance with EU laws,
as well as local country/regional regula ons.
The stove must be powered by a power supply system that con-
forms to 72/73 and 93/68 EEC standards rela ng to electrical equip-
ments.
The stove size must be chosen according to the se ng in which it is
installed.
The stove must be placed upright.
CHIMNEY FLUE
The chimney
fl
ue should be unique to the stove only, and must not
be shared with other appliances; do not pierce the
fl
ue to connect
other pipes or tubes.
A single (or double) clean out “tee” is recommended for every
ninety-degree o
ff
set (this tee will help collect ash residue and will
allow for rou ne cleaning without the need to disconnect sec ons
of pipe).
The installer must ensure that the exhaust pipe does not pass through
a combus ble wall or ceiling; in case of their proximity (minimum cle-
arance 200mm) properly apply suitable insula ng materials on the
pipe.
Do not use nets or
fi
lters on the vent termina on as they could be used
by birds to build their nests; only use termina on caps compliant to
local regula ons.
CHIMNEY
The chimney must have the following characteris cs:
- Cross sec on and internal shape equivalent to those of the vent
pipe
- The exit cross sec on should be at least double of that of the vent
pipe
- It should be built to prevent any penetra on of rain, snow, exter-
nal bodies regardless of the wind direc on.
- It should be posi oned so as to allow the adequate dispersion
and dilu on of the combus on components, in any case out of the
“re
fl
ux zone”.
- The chimney cap must be windproof and higher than the roof ridge.
When this is not possible, it should comply with local regula ons.
- Any items higher than the chimney cap should not be placed in the
proximity of the chimney.
Chimney
Ͳ
roof distances and positioning
Roof
inclination
Distance between roof
ridge and chimney
Minimum height of chimney
(from roof penetration point)
β
A H
15°
< 1,85
At least 50cm over roof ridge
> 1,85
1 metre from roof
30°
< 1,5
At least 50cm over roof ridge
> 1,5
1,3 metres from roof
45°
< 1,3
At least 50cm over roof ridge
> 1,3
2 metres from roof
60°
< 1,2
At least 50cm over roof ridge
> 1,2
1,6 metres from roof
./
9%3
./
./
9%3
Summary of Contents for PLUS 12
Page 2: ...I T A 5 4 2 2 ...
Page 9: ...I T A 5 4 2 9 PLUS 9 PLUS 12 ...
Page 18: ...I T A 5 4 2 1 8 9 0 SCHEMA ELETTRICO ...
Page 24: ...E N G 5 4 2 2 4 ...
Page 31: ...E N G 5 4 2 3 1 PLUS 9 PLUS 12 ...
Page 40: ...E N G 5 4 2 4 0 9 0 ELECTRICAL DIAGRAM ...
Page 46: ...D E U 5 4 2 4 6 ...




