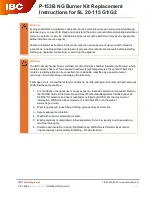
15
Instructions for the installer
3.4 -
MINIMUM CLARANCE FOR
SERVICING
Observe minimum distance of the boiler
TOP of the boiler:
24’’
(600 mm)
FRONT of the boiler: 12” + 24” = 36”
(900 mm)
RIGHT side:
12’’
(300 mm)
LEFTside:
12’’
(300 mm)
FLOOR/GROUND:
40’’
(1000 mm)
BACK of the boiler:
0’’
Maintain an installation clearance from combustible construc-
tion from hot water piping of at least 1" (25 mm).
-
Remove the packaging materials.
-
Do not tear the packaging.
-
Lay the boiler on its back during unpacking. When
unpacking, the casing can be removed from the boiler.
This part can be kept apart during installation. It must be
placed on the boiler and fixed with the screw behind the
door before the boiler is started up.
-
The boiler can be mounted practically to any wall with the
suspension bracket and the enclosed mounting equip-
ment.
-
The wall must be flat and of sufficient strength in order to
be able to securely hold and support the boiler weight
with its water content.
-
Take note of the necessary space around the boiler for
installation of venting system, pipework and servicing. See
drawing in section 3.4
The location of the boiler can be determined by using the
draw on page 16. Remember to account for the spacing of the
plumbing kit.
-
Drill the necessary holes
-
Install the mounting bracket to the wall using the supplied
mounting materials
CAUTION
Lifting and carrying precautions.
To avoid personal injury please follow these
recommendations:
- Always lift the boiler with 2 people or use
special equipment.
- When lifting the boiler, bend the knees, and
keep the back straight and feet apart.
- Do not lift and twist at the same time.
- Lift and carry the boiler close to the body.
- Wear protective clothing and gloves to pro-
tect from any sharp edges.
CAUTION
Lift the boiler only by the boiler's rear wall.
- Dispose the packaging materials.
12.
3’
’
(3
1
1
.5 m
m
)
11.8’’
300 mm
11.8’’
300 mm
39.
4
’’
1000
m
m
23.
6’
’
(6
0
0
m
m
)
10.5’’
266 mm
23.6’’
600 mm
Operating
space
















































