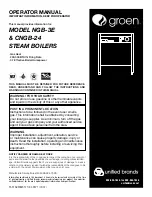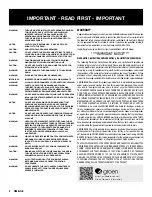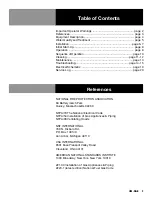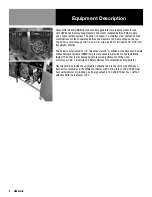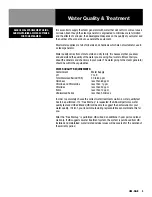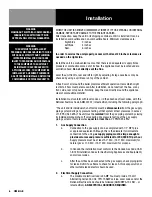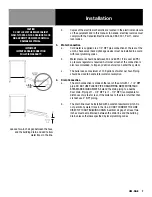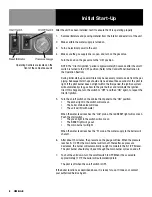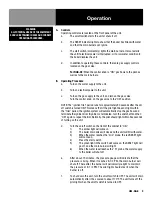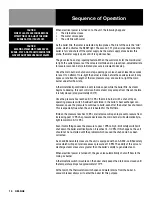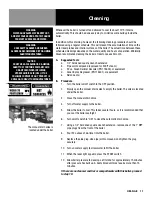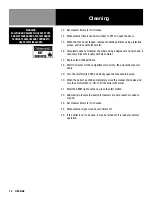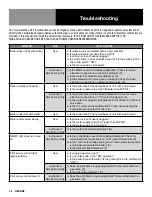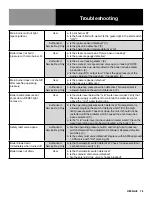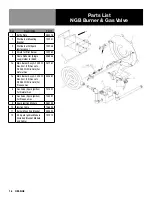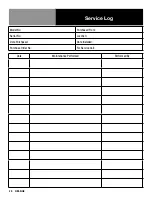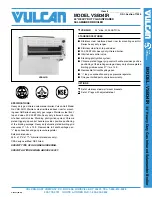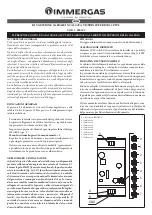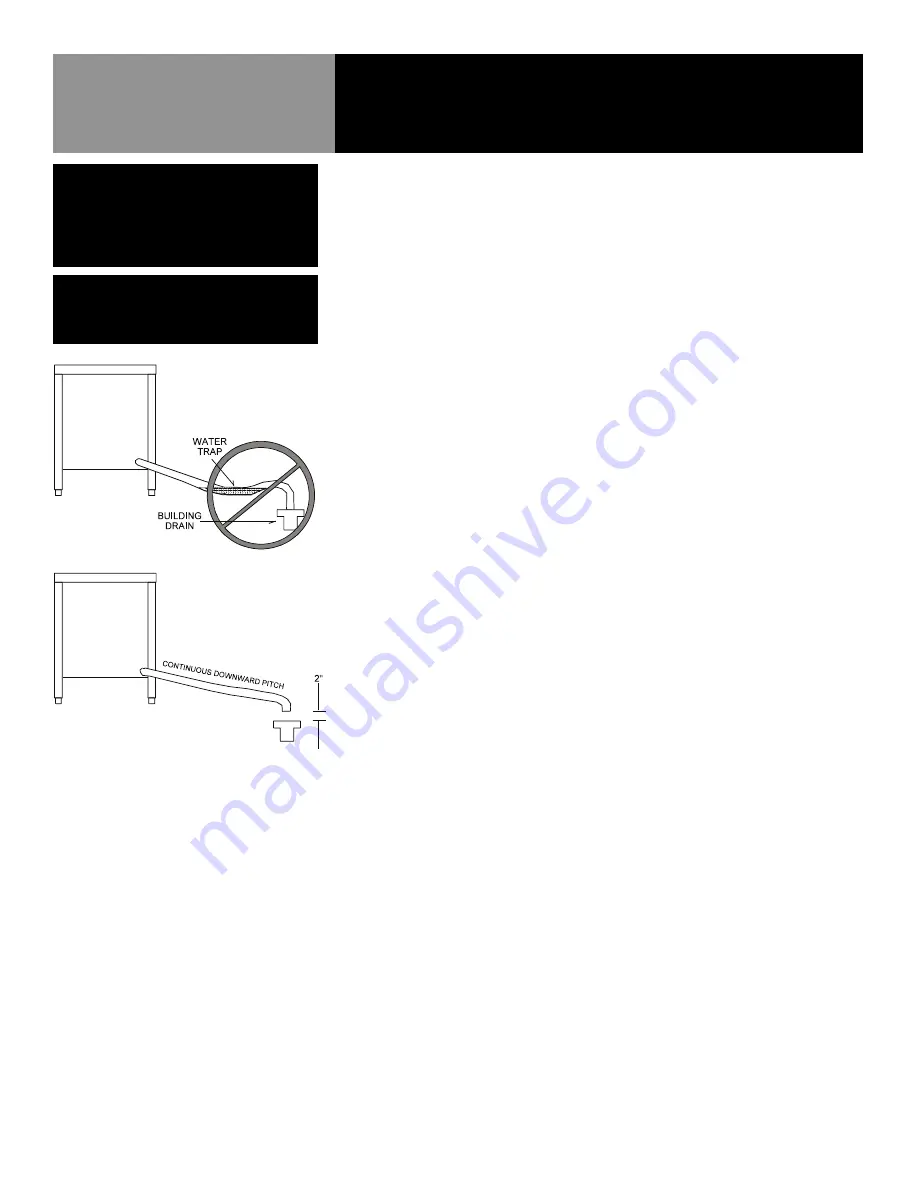
OM-NGB 7
Installation
CAUTION
DO NOT LOCATE THE BOILER CABINET
DIRECTLY OVER A FLOOR DRAIN OR FLOOR
SINK. HUMIDITY OR WATER FROM WILL
DAMAGE ELECTRICAL.
IMPORTANT
IMPROPER DRAIN CONNECTION
WILL VOID WARRANTY.
Leave a two-inch air gap between the hose
and the building drain, and don’t allow
water traps in the line.
b.
Copies of the electrical schematic are located in the electrical enclosure
on the equipment and in this manual. In Canada, electrical service must
comply with the Canadian Electrical Code, CSA C22.1, Part 1, and/or
local codes.
3. Water Connection
a.
Cold water is supplied via a 1/2” NPT pipe connection at the rear of the
unit. A check valve (back siphonage device) must be installed in accord
with local plumbing codes.
b.
Water pressure should be between 30 and 60 PSI. If it is over 60 PSI,
a pressure regulator is required. A strainer screen at the connection is
also recommended, to trap any debris before it can enter the system.
c.
The boiler uses a maximum of 12.9 gallons of water per hour. Piping
should be sized to handle total water consumption.
4. Drain Connection
a.
The drain connection is made at the rear of the unit with 1 - 1/4” NPT
pipe. DO NOT USE PLASTIC PIPE. DRAIN PIPING MUST WITHSTAND
STEAM AND BOILING WATER. Extend the drain piping to a nearby
floor drain. Piping of 1 - 1/4” NPT (or 1 - 1/2” NPT) is acceptable for
distances of six feet or less. If the distance to the drain is further than
six feet, use 2” NPT piping.
b.
The drain line must be installed with a constant downward pitch. Do
not permit any water traps in the line. DO NOT CONNECT THE LINE
DIRECTLY TO ANY BUILDING DRAIN. A vertical air gap of at least two
inches must be maintained between the drain line and the building
drain unless otherwise specified by local plumbing codes.

