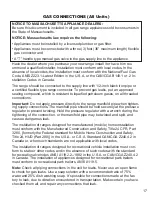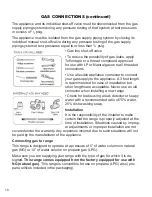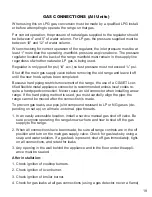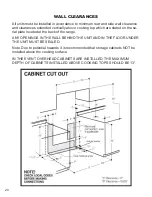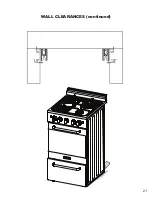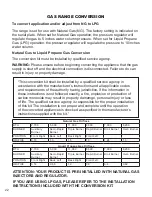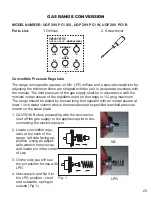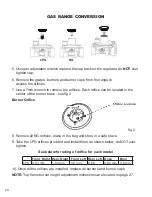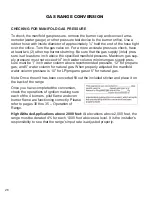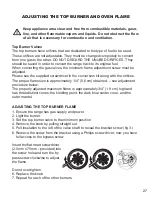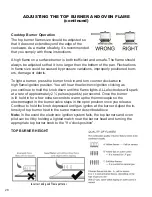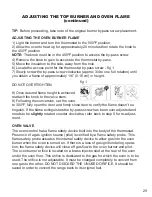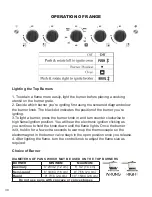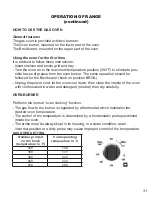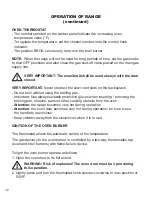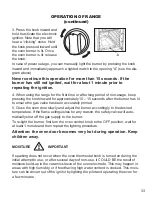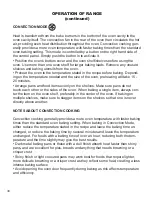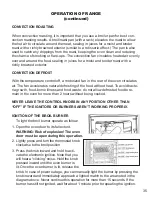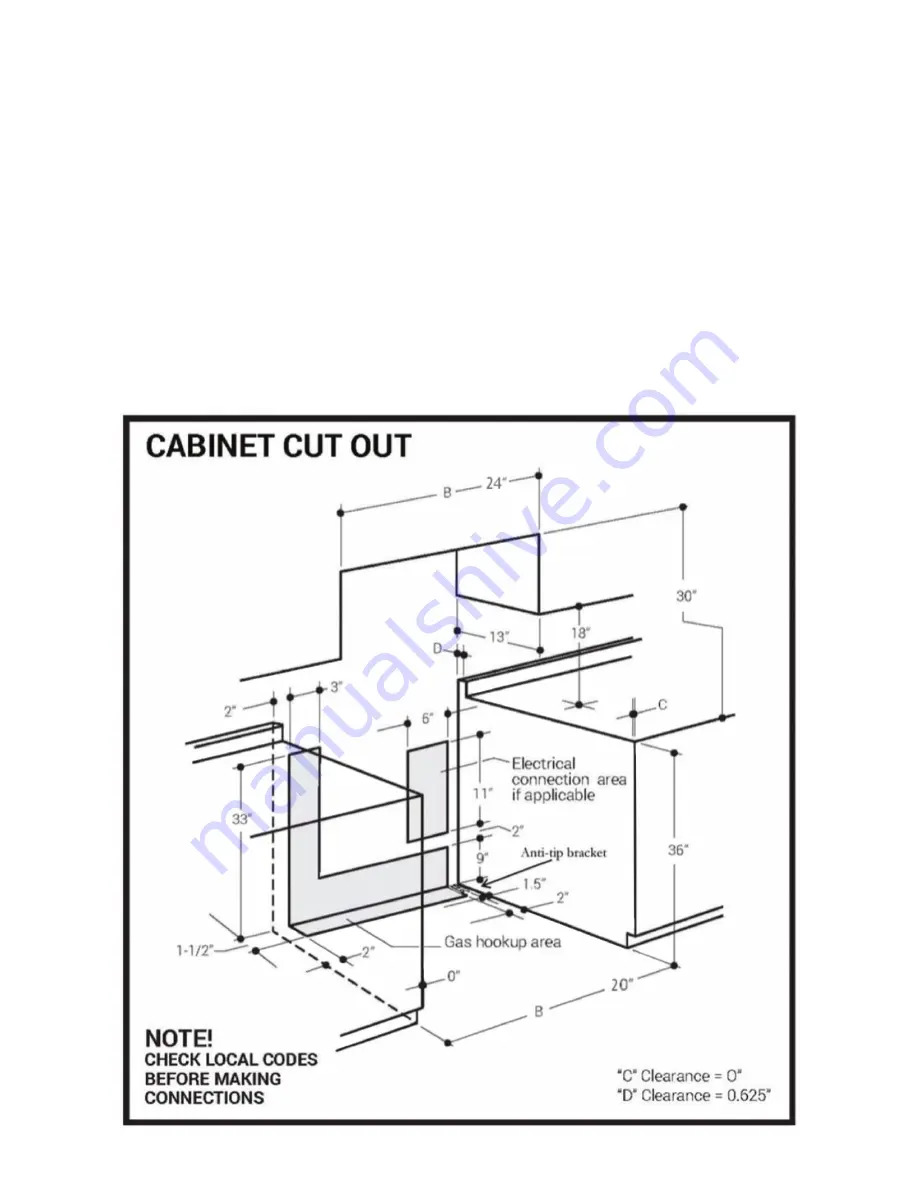
20
All units must be installed in accordance to minimum rear and side wall clearance
and clearances extended vertically above cooking top which are stated on the se-
rial plate located at the back of the range.
ANY OPENINGS IN THE WALL BEHIND THE UNIT AND IN THE FLOOR UNDER
THE UNIT MUST BE SEALED.
Note. Due to potential hazards it is recommended that storage cabinets NOT be
installed above the cooking surface.
IN THE EVENT OVERHEAD CABINETS ARE INSTALLED, THE MAXIMUM
DEPTH OF CABINETS INSTALLED ABOVE COOKING TOPS SHOULD BE 13”.
WALL CLEARANCES
Summary of Contents for PRESTIGE UGP-20V PC1 B
Page 21: ...21 WALL CLEARANCES continued ...
Page 46: ...UGP 20V PC1 S S WIRING DIAGRAM 46 ...
Page 54: ...NOTES 54 ...












