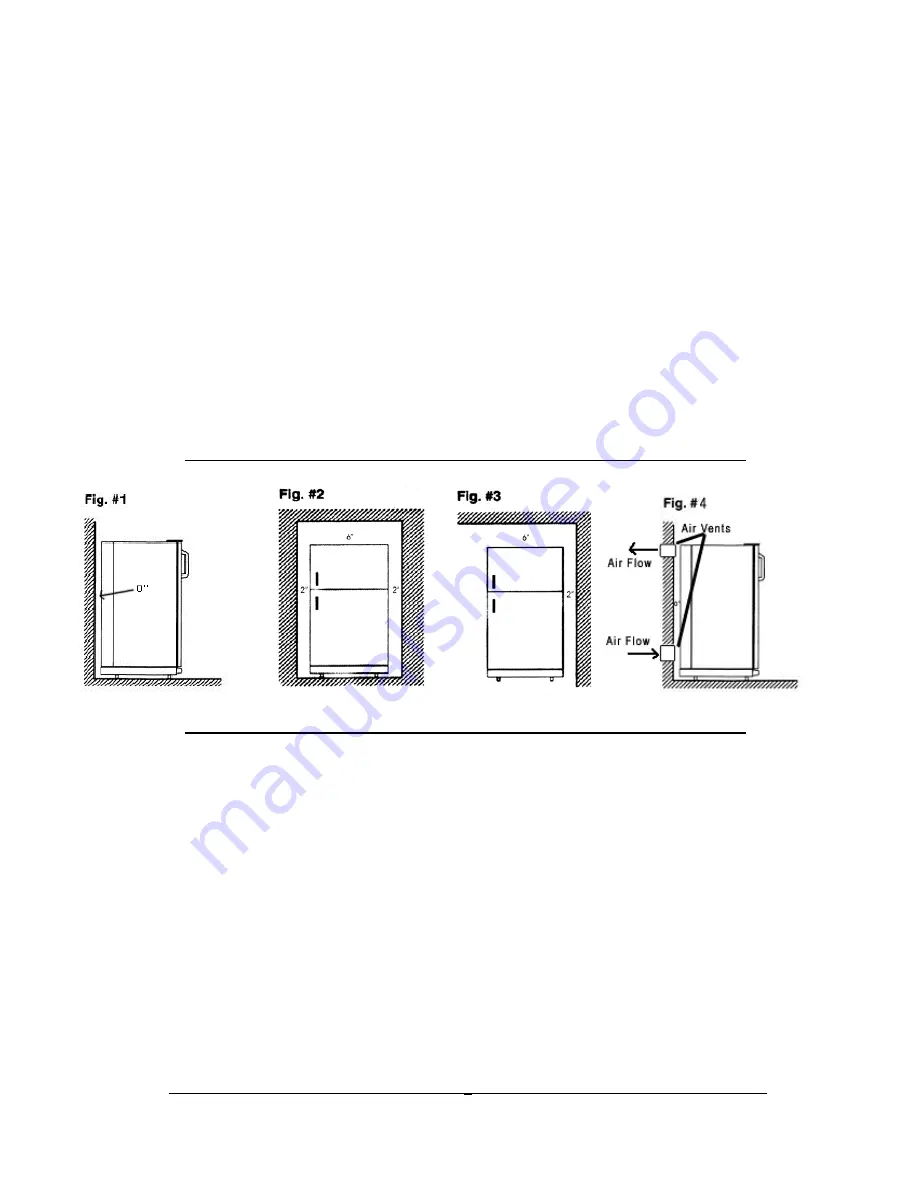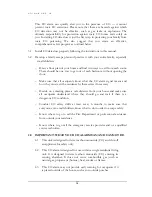
U N I Q U E U G P 1 3
4
Clearances
Minimum clearances to combustible materials are:
Top – 6”
Sides – 2”
Rear – 0” with left hand side rear shield mounted
as shown in Figures 1, 2 & 3.
Note: DO NOT install the appliance directly on carpeting. Carpeting must be
removed or protected by a metal or wood panel beneath the appliance, which
extends at least the full width and depth of the appliance
.
Fig. #1 - This is ideal as both top and sides are open.
Fig. #2 – During hot/humid weather this confined area will become very warm.
To reduce heat build-up, we recommend providing an area for two air vents to
circulate the air. One placed 6” off the floor and the other at or above the
appliance top. Cold air return vents with adjustable louvers, works very well. This
will allow hot air to evacuate the area and assist in air flow across the fins (similar
to air passing across a radiator).
See Fig. #4
Fig. #3 – If this is your opening you only need to stay the diagramed distance
from the wall and ceiling. There is no need for additional circulation.
Gas Connection
Hook-up to the gas supply line: 3/8” SAE (UNF 5/8” - 18) male flare connection. A
backup wrench must be used when tightening gas supply fitting. All completed









































