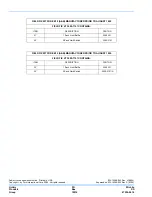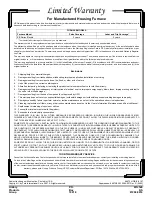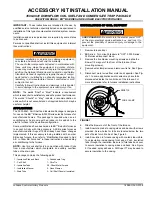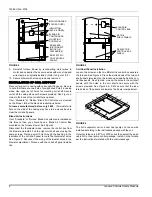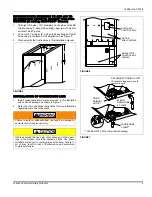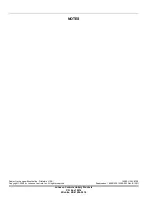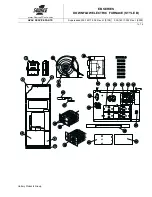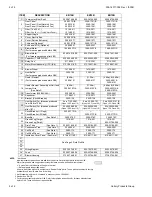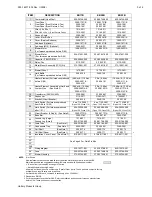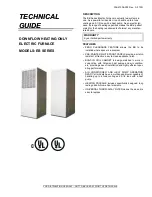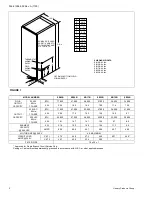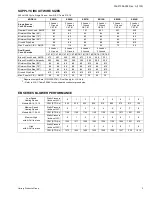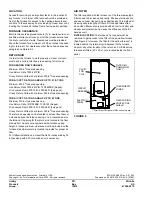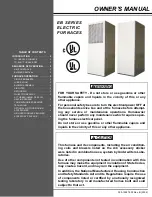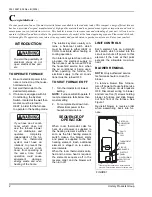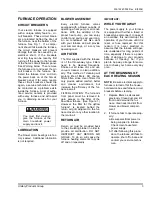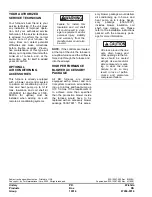
Subject to change without notice. Printed in U.S.A.
036-21006-002 Rev. A (1100))
Copyright
©
by York International Corp. 2000. All rights reserved.
Supersedes: 036-21006-001 REV. A (0300)
Unitary
P.O.
Wichita
Products
Box KS
Group
19014
67204-9014
LOCATION
Access for servicing is an important factor in the location of
any furnace. A minimum of 24 inches should be provided in
front of the furnace for access to the heating elements and
controls. This access may be provided by a closet door or by
locating the furnace 24 inches from a facing wall or partition.
FURNACE CLEARANCE
Electric furnace is approved for zero (0) in. clearance to com-
bustible material on all or any part of the furnace exterior and
the inlet or outlet duct work. Clearances must be provided
above the furnace for a minimum of 200 sq. inches free open-
ing for return air. For clearances other than shown above see
paragraph on Return Air.
RETURN AIR
In order for the furnace to work properly, a closet or alcove
must have a certain total free area opening for return air.
FOR HEATING ONLY FURNACE
Minimum 200 in
2
free area opening.
Use Return Grille 7900-287P/B,
Or any Return Grille with minimum 200 in
2
free area opening.
FOR A/C UP TO 4-TONS AND HP UP TO 3 1/2-TONS
Minimum 250 in
2
free area opening.
Use Return Grille 7900-287P/B, 1FG0620BK (hinged),
Or Louvered Door 3500-1581, 3500-5851 (bulk pack),
Or any Return Grille with minimum 250 in
2
free area opening.
FOR A/C UP TO 5-TONS AND HP UP TO 4-TONS
Minimum 330 in
2
free area opening.
Use Return Grille 1RF1025BK, 1FG0125 (hinged),
Or Louvered Door 3500-1591, 3500-5861 (bulk pack),
Or any Return Grille with minimum 330 in
2
free area opening.
The return air opening can be located in a closet front door or
a sidewall above the furnace casing, or in a louvered door on
the furnace. If opening for the return air is located in the floor,
side walls or closet door anywhere below furnace casing
height, 6 inches minimum clearance must be provided on the
furnace side where return is located to provide for proper air
flow.
For Upflow installations, a closet that is 32 inches wide by 30
inches deep with a 30-inch wide door is necessary.
AIR FILTER
The filter supplied with the furnace is of the throw-away type.
Filters need to be cleaned frequently. Shake out all loose dirt,
and use vacuum cleaner to clean additionally. This method of
cleaning will prolong life of filters. DO change filters often
since clean filters not only provide added comfort, better and
cleaner environment, but increase the efficiency of the fur-
nace as well.
FILTER LOCATION:
The furnace's front panel must be
removed to gain access to the filter of the downflow furnace.
(See Figure 2.) However, the filter for the upflow furnace* is
located behind the return air grill, adjacent to the furnace
closet or any other location in the return air. For EBL series
furnaces air filters (20 x 20 x 1) are located inside the front
panel.
FIGURE 2
UL
R
FILTER (IN
DOWNFLOW
ONLY) *
CAVITY
FOR
COIL
THERMOSTAT
WIRES
CIRCUIT
BREAKERS
ELECTRIC
PANEL
FIELD WIRING
PROTECTIVE
SHIELD
* Filter in the front panel of EBL series furnace.


