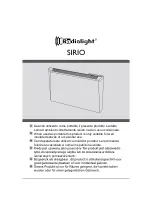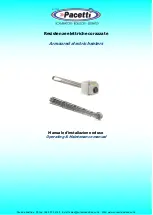
271001-UIM-A-0407
14
Unitary Products Group
ACCESSORY CONNECTIONS
The furnace control will allow power-switching control of various acces-
sories. Refer to Figure 11, for connection details.
ELECTRONIC AIR CLEANER CONNECTION
Two 1/4” (0.64 cm) spade terminals (EAC and NEUTRAL) for electronic
air cleaner connections are located on the control board. The terminals
provide 115 VAC (1.0 amp maximum) during circulating blower opera-
tion.
HUMIDIFIER CONNECTION
Two 1/4” (0.64 cm) spade terminals (HUM and NEUTRAL) for humidi-
fier connections are located on the control board. The terminals provide
115 VAC (1.0 amp maximum) during heating system operation.
TWINNING
These furnaces are not to be twinned. If more than one furnace is
needed in an application, each furnace must have its own completed
duct system and its own wall thermostat.
SECTION VI: VENT SYSTEM
VENT SAFETY
This Category I, furnace is designed for residential application. It may
be installed without modification in a basement, garage, equipment
room, alcove, attic or any other indoor location where all required clear-
ance to combustibles and other restrictions are met.
FIGURE 11:
Accessory Connections
FIGURE 12:
Vent Termination
115 VOLT
HUMIDIFER
115 VOLT
ELECTRONIC
AIR CLEANER
EAC HOT
HUM. HOT
BLK
WHT
EAC
HUM
NEUTRALS
SWITCHED
CIRCUITS
BLK
WHT
LOWEST DISCHARGE OPENING
LISTED CAP
LISTED GAS
VENT
H (min) - MINIMUM HEIGHT FROM ROOF
TO LOWEST DISCHARGE OPENING
12
X
ROOF PITCH
IS X/12
TABLE 9:
Roof Pitch
ROOF PITCH
H(min) ft
m
Flat to 6/12
1.0
0.30
6/12 to 7/12
1.25
0.38
Over 7/12 to 8/12
1.5
0.46
Over 8/12 to 9/12
2.0
0.61
Over 9/12 to 10/12
2.5
0.76
Over 10/12 to 11/12
3.25
0.99
Over 11/12 to 12/12
4.0
1.22
Over 12/12 to 14/12
5.0
1.52
Over 14/12 to 16/12
6.0
1.83
Over 16/12 to 18/12
7.0
2.13
Over 18/12 to 20/12
7.5
2.27
Over 20/12 to 21/12
8.0
2.44
FIGURE 13:
Vent Termination 10 ft. (3.0 m) or less
FIGURE 14:
Vent Termination more than 10 ft. (3.0 m)
WALL OR
PARAPET
RIDGE
CHIMNEY
CHIMNEY
3 FT (0.9 m)
MIN.
2 FT (0.6 m)
MIN.
10 FT (3.0 m) OR LESS
FROM RIDGE, WALL, OR PARAPET
*
*
2 FT (0.6 m)
MIN.
3 FT (0.9 m)
MIN.
CHIMNEY
2 FT (0.6 m)
MIN.
10 FT (3.0 m)
OR LESS
*
10 FT (3.0 m)
OR LESS
MORE THAN
10 FT (3.0 m)
3 FT (0.9 m)
MIN.
WALL OR
PARAPET
RIDGE
CHIMNEY
CHIMNEY
3 FT (0.9 m)
MIN.
2 FT (0.6 m)
MIN.
MORE THAN
10 FT (3.0 m)
NOTE:
NO
HEIGHT ABOVE
PARAPET REQUIRED
WHEN DISTANCE
FROM WALLS OR
PARAPET IS MORE
THAN 10 FT (3.0 m).
10 FT
(3.0 m)
HEIGHT ABOVE ANY
ROOF SURFACE WITHIN
10 FT (3.0 m) HORIZONTALLY
MORE THAN 10 FT (3.0 m)
FROM RIDGE, WALL, OR PARAPET
*
*
*














































