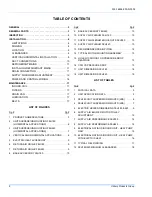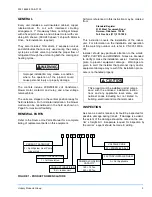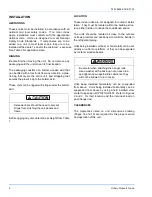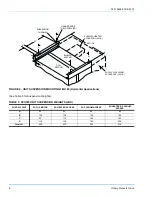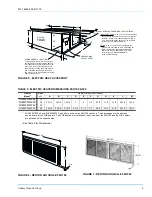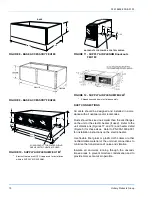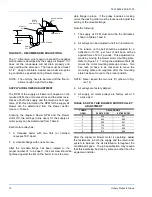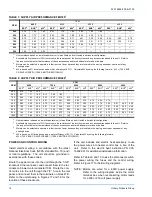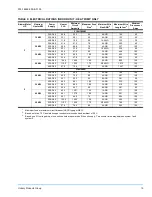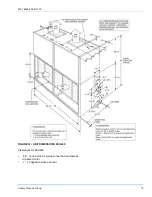
035-16626-000-E-0103
10
Unitary Products Group
DUCT CONNECTIONS
All ducts should be designed and installed in accor-
dance with all national and/or local codes.
Ducts should be sized no smaller than the duct flanges
on the unit or the electric heater (if used). Refer to the
unit dimensions (Figures 17 and 18) and heater detail
(Figure 5) for these sizes. Refer to PN 035-16602-001
for installation instructions on the electric heater.
Use flexible fiber glass or plastic cloth collars or other
nonflammable material at the unit duct connections to
minimize the transmission of noise and vibration.
Insulate all ductwork running through the uncondi-
tioned areas to prevent moisture condensation and to
provide more economical operation.
FIGURE 8 - BASE ACCESSORY FEH180
FIGURE 9 - BASE ACCESSORY FEH240
FIGURE 10 - SUPPLY AIR PLENUM FEH 180
1
1.
Electric Heaters are NOT UL approved for installation
within a SUPPLY AIR PLENUM.
24
31-5/8
60-3/4
BASE
1 9 - 7 / 8
1
6 - 1 / 8
2 - 1 / 2
5 5 - 3 / 4
6 0 - 3 / 4
1 - 1 / 8
3 1
1 - 3 / 4
1 9 - 1 / 2
2 7
2 - 1 / 2 K N O C K O U T F O R P O W E R W I R I N G
W H E N E L E C T R I C H E A T E R I S U S E D
FIGURE 11 - SUPPLY AIR PLENUM Knockouts
FEH180
FIGURE 12 - SUPPLY AIR PLENUM FEH240
1
1.
Shipped knocked down for field assembly.
3
1 - 1 / 2
1 1 - 1 / 2
K N O C K O U T S F O R P O W E R & C O N T R O L W I R I N G
1 9 - 1 / 2


