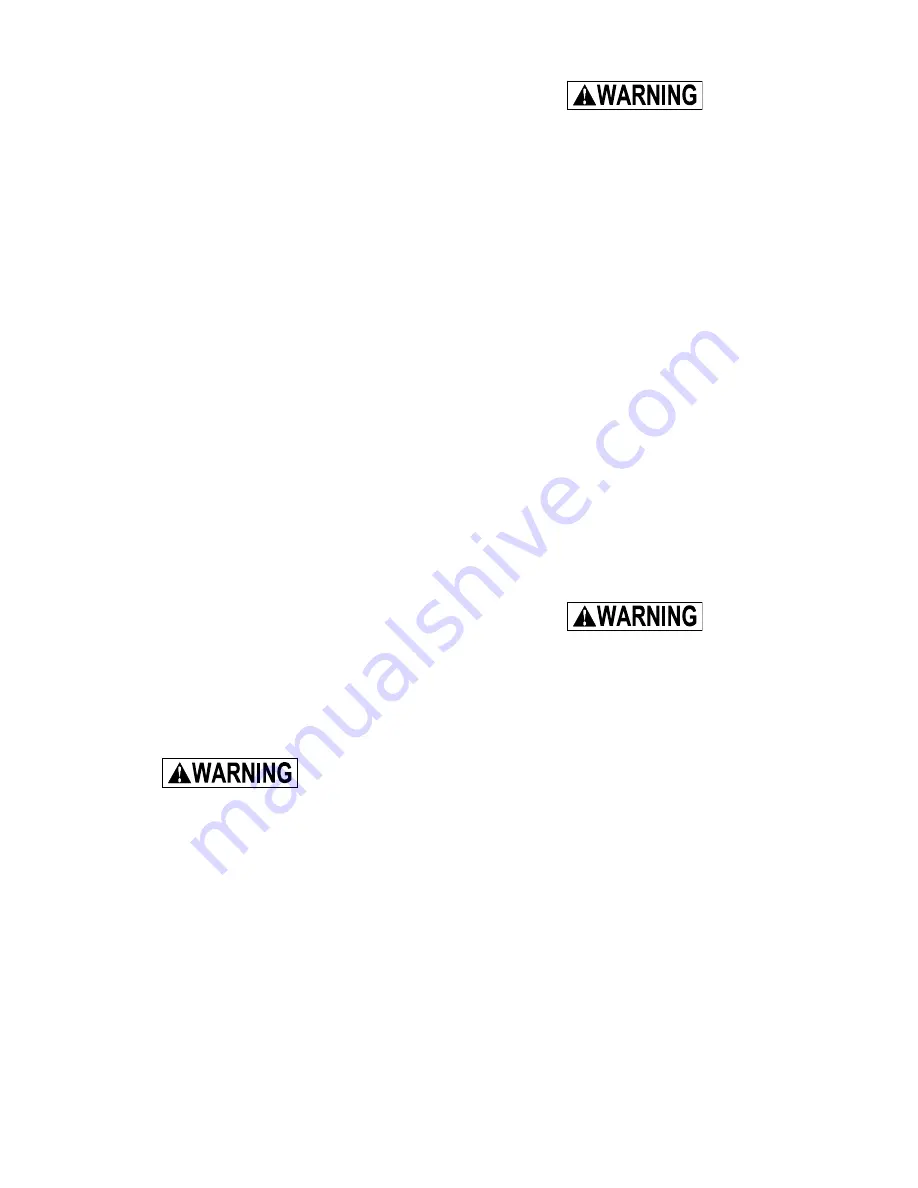
6
Minimum Clearances – Upflow
Front: ........................................ 2 inches
Back:.......................................... 0 inches
Sides:......................................... 0 inches
Top............................................. 1 inch
B-1 Vent:.................................... 1 inch
Single-wall Vent: ........................ 6 inches
Floor........................................... combustible
Minimum Clearances – Downflow
Front: ......................................... 2 inches
Back:.......................................... 0 inches
Sides:......................................... 0 inches
Top............................................. 1 inch
B-1 Vent:.................................... 1 inch
Single-wall Vent: ........................ 6 inches
Floor........................................... non-combustible
For installation on combustible flooring only when
installed on the special downflow sub-base listed in
the Specifications Table on page 2.
Minimum Clearances – Horizontal
Front: ......................................... 2 inches
Back:.......................................... 0 inches
Ends:.......................................... 1 inch
Top............................................. 1 inch
B-1 Vent:.................................... 1 inch
Single-wall Vent: ........................ 6 inches
Floor........................................... combustible
When the furnace is installed in the horizontal
position, line contact is permissible. The line formed
by the intersection of the top and sides of the
furnace may be in contact with combustible material.
Do not install the furnace on its back. Doing
so could cause a fire, resulting in damage,
injury or death.
Provide sufficient space around and in front of
the furnace for service and cleaning. Allow a
minimum of 24 inches from the front of the fur-
nace for service clearance. If the furnace is to
be installed in a close clearance closet, the
door should be of adequate size to allow for
removal of the furnace should it become neces-
sary.
Failure to maintain proper clearances to
combustible materials can cause a fire,
which could result in damage, death or per-
sonal injury.
NOTE: This furnace must be installed so the
electrical components are protected from
water.
Installations on Combustible Flooring
This furnace may not be installed directly on com-
bustible materials in the downflow position. It may be
installed directly on floors made of concrete or other-
non-combustible materials. If it is necessary to install
the furnace in the downflow position on a combusti-
ble floor, it is required that a combustible sub-base
be used. The part number of the correct sub-base
accessory is shown in the specification table on
Page 2
COMBUSTION AND VENTILATION AIR
Provide ventilation and combustion air in accor-
dance with section 5.3, Air for Combustion and
Ventilation, of the NATIONAL FUEL GAS CODE,
ANSI Z223.1, or applicable provisions of the local
building codes. In Canada, refer to the latest edition
of the CAN/CGA-B149 Installation Code and local
codes for specifics.
Adequate ventilation and combustion air
must be provided to insure satisfactory and
safe operation of the furnace. Air openings
in front panel and top panel must not be ob-
structed. Failure to observe this recommen-
dation could result in asphyxiation.
Do not store or use halogen-emitting sub-
stances in the vicinity of this appliance.
Such substances include chlorine based
cleaners and swimming pool chemicals, wa-
ter softening chemicals, de-icing salts and
chemicals, cleaning solvents such as car-
bon tetrachloride or perchloroethylene,
halogen type refrigerants, printing inks,
paint and paint removers, varnishes, hydro-
chloric acid, cements and glues, and ma-
sonry acid washing materials. The air used
by the burner for combustion must be free
of halogens to avoid possible corrosion to
the heating surfaces, which could result in
asphyxiation.







































