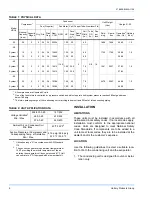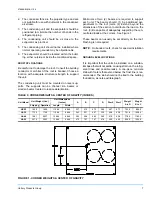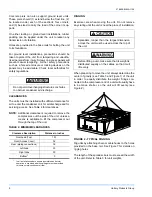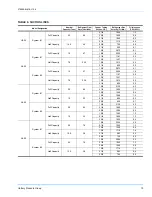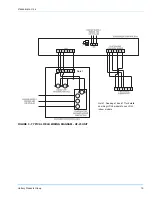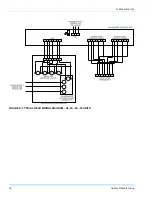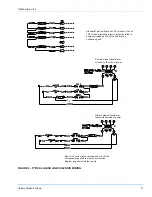
278806-BIM-A-1106
2
Unitary Products Group
TABLE OF CONTENTS
NOMENCLATURE . . . . . . . . . . . . . . . . . . . . . . . . . . . . . . . . 4
GENERAL . . . . . . . . . . . . . . . . . . . . . . . . . . . . . . . . . . . . . . 5
SAFETY CONSIDERATIONS . . . . . . . . . . . . . . . . . . . . . . . 5
REFERENCE . . . . . . . . . . . . . . . . . . . . . . . . . . . . . . . . . . 5
AGENCY APPROVALS . . . . . . . . . . . . . . . . . . . . . . . . . . . 5
INSPECTION . . . . . . . . . . . . . . . . . . . . . . . . . . . . . . . . . . . . 5
INSTALLATION . . . . . . . . . . . . . . . . . . . . . . . . . . . . . . . . . . 6
LIMITATIONS . . . . . . . . . . . . . . . . . . . . . . . . . . . . . . . . . . 6
LOCATION . . . . . . . . . . . . . . . . . . . . . . . . . . . . . . . . . . . . 6
ROOFTOP LOCATIONS . . . . . . . . . . . . . . . . . . . . . . . . . . . . . . 7
GROUND LEVEL LOCATIONS . . . . . . . . . . . . . . . . . . . . . . . . . 7
CLEARANCES . . . . . . . . . . . . . . . . . . . . . . . . . . . . . . . . . 8
RIGGING . . . . . . . . . . . . . . . . . . . . . . . . . . . . . . . . . . . . . . 8
POWER WIRING . . . . . . . . . . . . . . . . . . . . . . . . . . . . . . . 9
START-UP . . . . . . . . . . . . . . . . . . . . . . . . . . . . . . . . . . . . . . 9
PHASING . . . . . . . . . . . . . . . . . . . . . . . . . . . . . . . . . . . . . 9
CONTROL WIRING . . . . . . . . . . . . . . . . . . . . . . . . . . . . . 9
COMPRESSOR CRANKCASE HEATERS . . . . . . . . . . . . 9
REFRIGERANT MAINS . . . . . . . . . . . . . . . . . . . . . . . . . 10
LINE SIZING . . . . . . . . . . . . . . . . . . . . . . . . . . . . . . . . . . 11
SERVICE VALVES . . . . . . . . . . . . . . . . . . . . . . . . . . . . . 11
EVACUATION AND CHARGING . . . . . . . . . . . . . . . . . . 12
PIPING AND ELECTRICAL CONNECTIONS . . . . . . . . . 18
PIPING AND ELECTRICAL CONNECTION SIZES . . . . 20
START-UP . . . . . . . . . . . . . . . . . . . . . . . . . . . . . . . . . . . . . 22
CRANKCASE HEATER . . . . . . . . . . . . . . . . . . . . . . . . . 22
PRE-START CHECK . . . . . . . . . . . . . . . . . . . . . . . . . . . 22
INITIAL START-UP . . . . . . . . . . . . . . . . . . . . . . . . . . . . . 22
OPERATION . . . . . . . . . . . . . . . . . . . . . . . . . . . . . . . . . . . 22
SEQUENCE OF OPERATION . . . . . . . . . . . . . . . . . . . . 22
OVERVIEW . . . . . . . . . . . . . . . . . . . . . . . . . . . . . . . . . . . . . . . 22
SAFETY CONTROLS . . . . . . . . . . . . . . . . . . . . . . . . . . . . . . . 23
PUMP OUT . . . . . . . . . . . . . . . . . . . . . . . . . . . . . . . . . . . . . . . 23
CONTINUOUS BLOWER . . . . . . . . . . . . . . . . . . . . . . . . . . . . 23
INTERMITTENT BLOWER . . . . . . . . . . . . . . . . . . . . . . . . . . . 23
COOLING SEQUENCE OF OPERATION . . . . . . . . . . . . . . . . 24
FLASH CODES . . . . . . . . . . . . . . . . . . . . . . . . . . . . . . . . . . . . 24
UNIT CONTROL BOARD OPTION SETUP . . . . . . . . . . 26
OPTION BYTE SETUP . . . . . . . . . . . . . . . . . . . . . . . . . . . . . . 26
CONDENSER FAN OPERATION . . . . . . . . . . . . . . . . . . 26
OPERATION WITH A TWO-STAGE THERMOSTAT . . . 26
OPERATION WITH A FOUR-STAGE THERMOSTAT . . 26
SECURE OWNER'S APPROVAL . . . . . . . . . . . . . . . . . . 26
MAINTENANCE . . . . . . . . . . . . . . . . . . . . . . . . . . . . . . . . . 27
CLEANING CONDENSER SURFACE . . . . . . . . . . . . . . 27
LUBRICATION . . . . . . . . . . . . . . . . . . . . . . . . . . . . . . . . 27
COMPRESSOR REPLACEMENT . . . . . . . . . . . . . . . . . 27
LIST OF FIGURES
Fig. #
Pg. #
1
CORNER WEIGHTS & CENTER OF GRAVITY . . . . . 7
2
TYPICAL RIGGING . . . . . . . . . . . . . . . . . . . . . . . . . . . 8
3
TYPICAL FIELD WIRING DIAGRAM - HF-25 UNIT . 15
4
TYPICAL FIELD WIRING DIAGRAM - HL-30, 40, 50
UNITS . . . . . . . . . . . . . . . . . . . . . . . . . . . . . . . . . . . . . 16
5
TYPICAL LIQUID LINE SOLENOID WIRING . . . . . . 17
6
HF/HL UNIT DIMENSIONS . . . . . . . . . . . . . . . . . . . . 18
7
25, 30 & 40 TON POWER AND CONTROL WIRING
CONNECTIONS . . . . . . . . . . . . . . . . . . . . . . . . . . . . . 19
8
50 TON POWER AND CONTROL WIRING
CONNECTIONS . . . . . . . . . . . . . . . . . . . . . . . . . . . . . 19
9
25 TON PIPING CONNECTIONS . . . . . . . . . . . . . . . 20
10 30 & 40 TON PIPING CONNECTIONS . . . . . . . . . . . 21
11 50 TON PIPING CONNECTIONS . . . . . . . . . . . . . . . 21
12 UNIT CONTROL BOARD . . . . . . . . . . . . . . . . . . . . . . 25
13 FAN ORIENTATION CONTROL BOX END . . . . . . . . 26
14 25 TON CHARGING CHART . . . . . . . . . . . . . . . . . . . 27
15 30 TON CHARGING CHART . . . . . . . . . . . . . . . . . . . 28
16 40 TON CHARGING CHART . . . . . . . . . . . . . . . . . . . 28
17 50 TON CHARGING CHART . . . . . . . . . . . . . . . . . . . 29
18 TYPICAL 25 TON CONDENSER UNIT WIRING
DIAGRAM - 208/230-3-60 . . . . . . . . . . . . . . . . . . . . . 30
19 TYPICAL 25 TON CONDENSER UNIT WIRING
DIAGRAM - 460-3-60, 575-3-60 . . . . . . . . . . . . . . . . . 31
20 TYPICAL 30 OR 40 TON CONDENSING UNIT WIRING
DIAGRAM - 208/230-3-60 . . . . . . . . . . . . . . . . . . . . . 32
21 TYPICAL 30 OR 40 TON CONDENSING UNIT WIRING
DIAGRAM - 460-3-60, 575-3-60 . . . . . . . . . . . . . . . . . 33
22 TYPICAL 50 TON CONDENSER UNIT WIRING
DIAGRAM - 208/230-3-60 . . . . . . . . . . . . . . . . . . . . . 34
23 TYPICAL 50 TON CONDENSER UNIT WIRING
DIAGRAM - 460-3-60, 575-3-60 . . . . . . . . . . . . . . . . . 35






