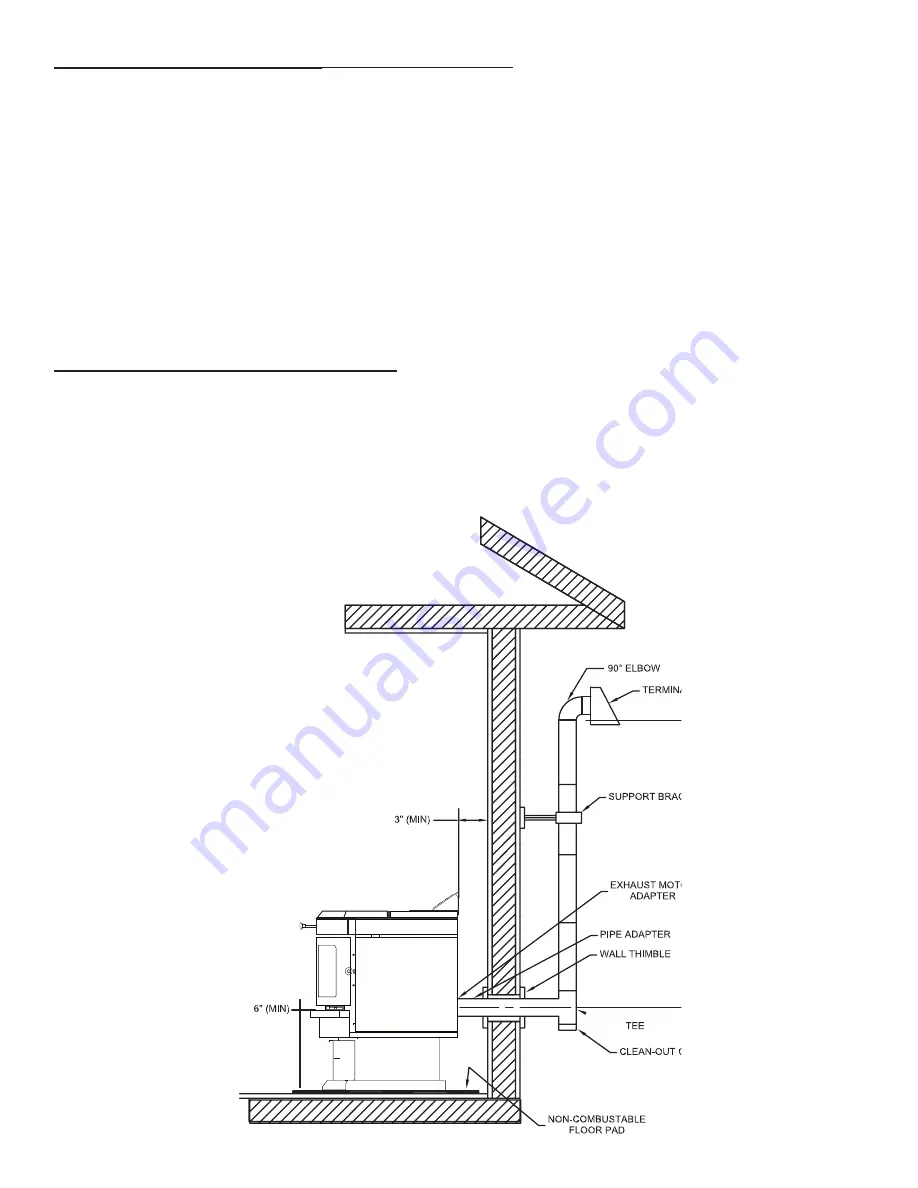
8
THROUGH THE WALL INSTALLATION
(RECOMMENDED INSTALLATION)
Canadian installations must conform to CAN/CSA-B365. To vent the unit through the wall, connect the pipe
adapter to the exhaust motor adapter. If the exhaust adapter is at least 18 in.(457mm) above ground level, a
straight section of pellet vent pipe can be used through the wall. Your heater dealer should be able to provide
you with a kit that will handle most of this installation, which will include a wall thimble that will allow the proper
clearance through a combustible wall. Once outside the structure, a 3” (76 mm) clearance should be maintained
from the outside wall and a clean out tee should be placed on the pipe with a 90-degree turn away from the
house. At this point, a 3ft (0.91m) (minimum) section of pipe should be added with a horizontal cap, which would
complete the installation. A support bracket should be placed just below the termination cap or one every 4ft
(1.22m) to make the system more stable. If you live in an area that has heavy snowfall, it is recommended that
the installation be taller than 3ft (0.91m) to get above the snowdrift line. This same installation can be used if
your heater is below ground level by simply adding the clean-out section and vertical pipe inside until ground
level is reached. With this installation you have to be aware of the snowdrift line, dead grass, and leaves. We
recommend a 3ft (0.91m) minimum vertical rise on the inside or outside of the house. The “through the wall”
installation is the least expensive and simplest installation. Never terminate the end vent under a deck, in an
alcove, under a window, or between two windows.
THROUGH THE ROOF/CEILING INSTALLATION
When venting the heater through the ceiling, the pipe is connected the same as through the wall, except the
clean-out tee is always on the inside of the house, and a 3 in.(76mm) adapter is added before the clean-out tee.
You must use the proper ceiling support flanges and roof flashing (supplied by the pipe manufacturer; follow the
pipe manufacturer’s directions). It is important to note that if your vertical run of pipe is more than 15ft (4.57m),
the pellet vent pipe size should be increased to 4” (102 mm) in diameter. Do not exceed more than 4ft (1.22m) of
pipe on a horizontal run and use as few elbows as possible. If an offset is required, it is better to install 45-degree
elbows rather than 90-degree elbows.









































