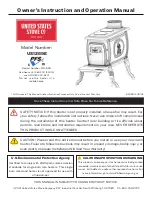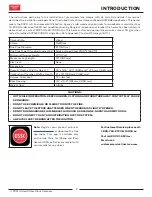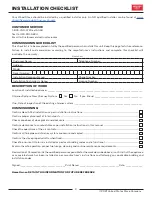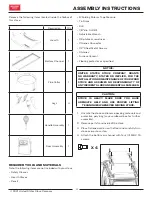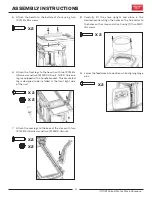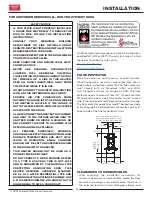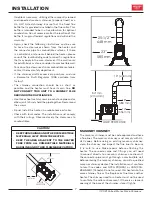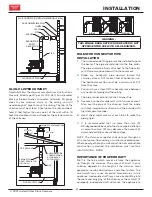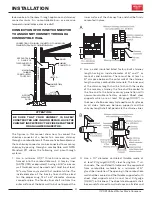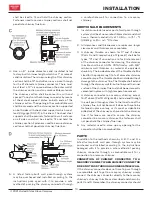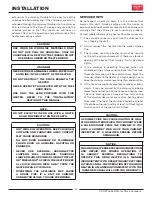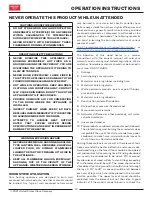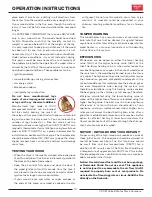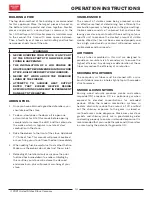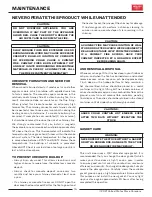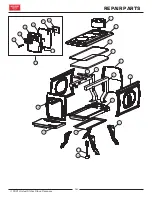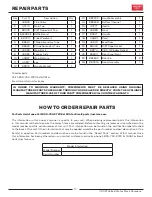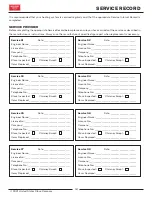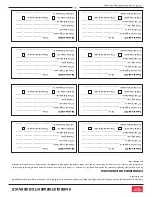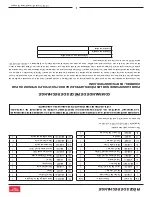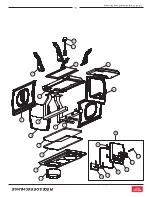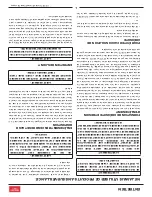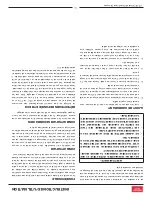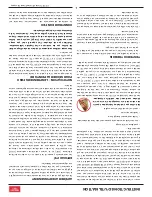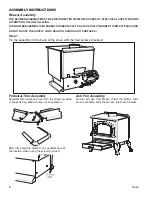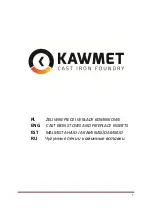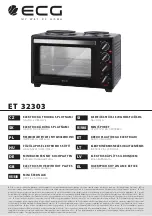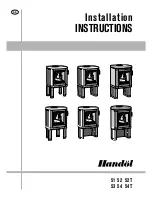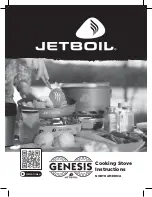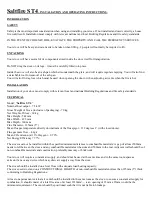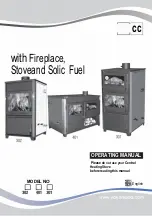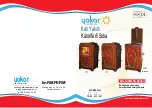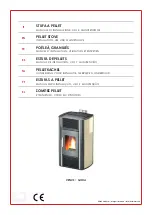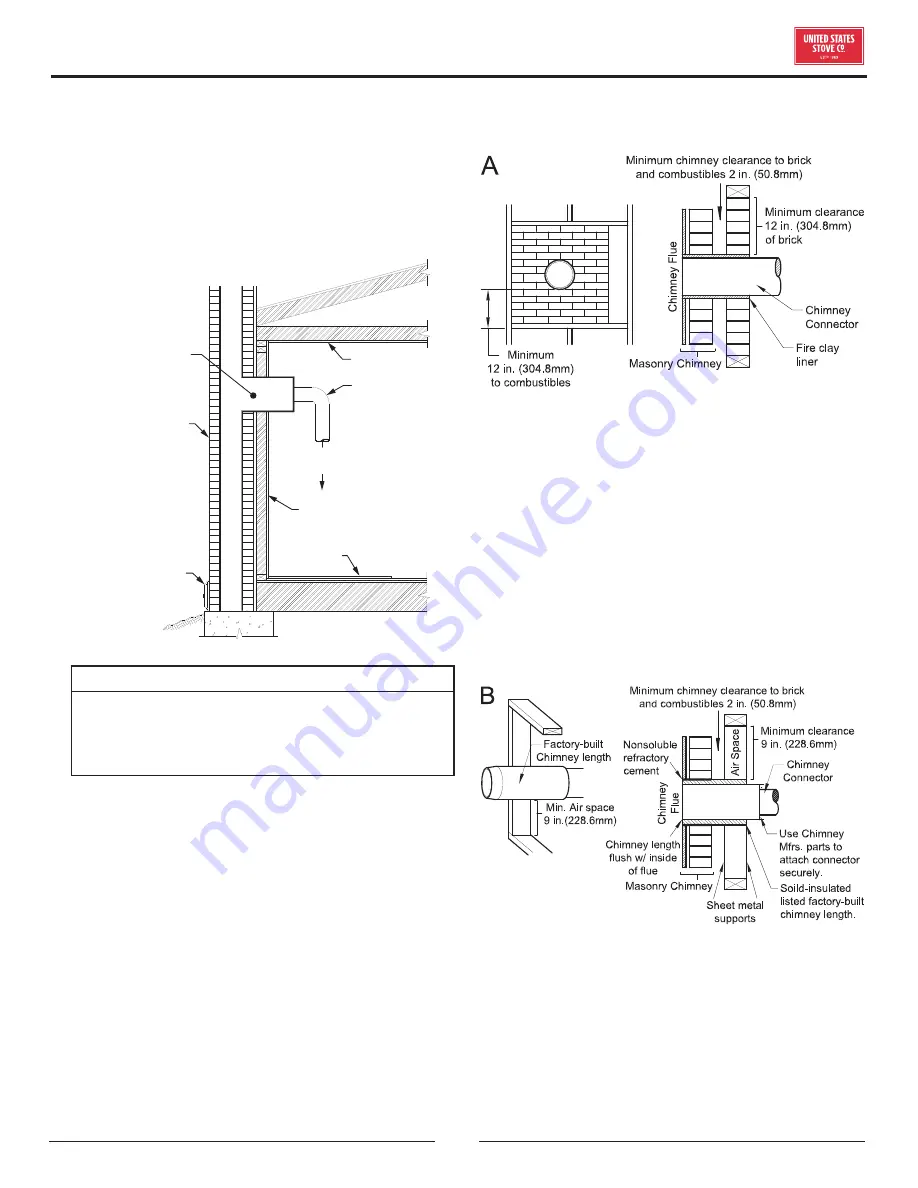
© 2021 United States Stove Company
9
INSTALLATION
leak smoke into the room through appliance and chimney
connector joints. An uncontrollable burn or excessive
temperature indicates excessive draft.
CONNECTION OF CHIMNEY CONNECTOR
TO A MASONRY CHIMNEY THROUGH A
COMBUSTIBLE WALL
MASONRY
CHIMNEY
CONSTRUCTED
TO NFPA 211
AIRTIGHT
CLEANOUT
DOOR
FLOOR
PROTECTOR
COMBUSTIBLE
WALL
TO
HEATER
CHIMNEY
CONNECTOR
CEILING
SEE PARTS A, B,
C, D, AND E OF
THIS FIGURE FOR
OPTIONS.
CHIMNEY FLUE
CONNECTION OF CHIMNEY CONNECTOR TO A MASONRY
CHIMNEY THROUGH A COMBUSTIBLE WALL
ATTENTION:
BE SURE THAT YOUR CHIMNEY IS SAFELY
CONSTRUCTED AND IN GOOD REPAIR. HAVE THE
CHIMNEY INSPECTED BY THE FIRE DEPARTMENT
OR A QUALIFIED INSPECTOR.
The figures in this manual show how to connect the
chimney connector of a heater to a masonry chimney
through a combustible wall. There are five allowable ways
that a chimney connector can be connected to a masonry
chimney by passing through a combustible wall. NFPA
Standard 211 allows the following wall pass-through
systems.
1. Use a minimum 3-1/2" thick brick masonry wall
framed into the combustible wall. A fireclay liner
(ASTM C315 or equivalent) having a 5/8" minimum
wall thickness must be used and it must be at least
12" away from any material that could catch fire. The
inside diameter of the fireclay liner shall be sized
for the proper snug fit of a 6" diameter chimney
connector pipe. The fireclay liner shall run from the
outer surface of the brick wall to, but not beyond, the
inner surface of the chimney flue and shall be firmly
cemented in place.
2. Use a solid insulated listed factory-built chimney
length having an inside diameter of 6" and 1" or
more of solid insulation. There must be at least a
9" air space between the outer wall of the chimney
length and any combustible materials. The inner end
of the chimney length shall be flush with the inside
of the masonry chimney, the flue shall be sealed to
the flue and to the brick masonry penetration with
non-water-soluble refractory cement. Sheet steel
supports which are at least 24 gauge(0.024") in
thickness shall be securely fastened to wall surfaces
on all sides. Fasteners between supports and the
chimney length shall not penetrate the chimney liner.
3. Use a 10" diameter ventilated thimble made of
at least 24 gauge(0.024") steel having two 1" air
channels. The ventilated thimble must be separated
from combustible materials by a minimum of 6"
glass fiber insulation. The opening in the combustible
wall shall be covered and the thimble supported with
sheet steel supports which are at least 24 gauge
(0.024") in thickness. The sheet steel supports shall
be securely fastened to wall surfaces on all sides and

