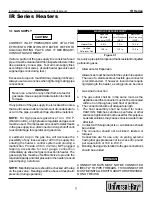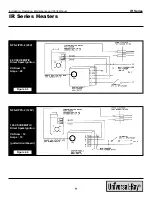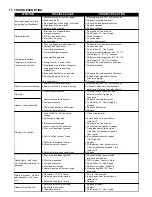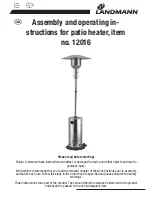
6
IR Series
Installation, Operation, Maintenance and Parts Manual
Detroit Radiant Products Company
•
Figures 2.1 and 2.2 illustrate the more commonly
used methods for heater mounting. Figure 2.1
shows the fastest and most economical method.
Some local codes or application conditions, such
as drafts that could cause units to swing,
stipulate that if flexible gas connectors are
used then the heaters must be rigidly mounted
(Figure 2.2)
•
Heater must be level from side to side (see Figure
1.2 on pg. 3). The units must be mounted at a
20° to 35° angle from horizontal, so the controls
(or manifold end) are located at the lower end
(Figure 2.3-2.5). Gas and electrical lines must not
be located above the path of exhaust.
2.1 HEATER MOUNTING
Figure 2.1 TYPICAL HEATER MOUNTING
Figure 2.2 RIGID HEATER MOUNTING
Figure 2.3 BURNER ASSEMBLY RELATION
TO GROUND LEVEL
Figure 2.4 BURNER ASSEMBLY RELATION
TO GROUND LEVEL
Figure 2.5 BURNER ASSEMBLY RELATION
TO GROUND LEVEL
Proper
Incorrect
Optional 325-3 regulator required
where gas supply pressure
exceeds 14” W.C.P
Do not install gas piping
or electrical wiring above
flue discharge area.






























