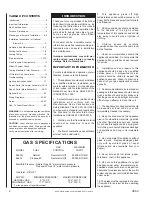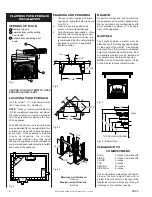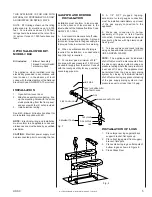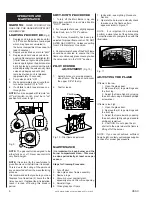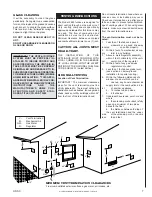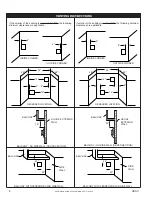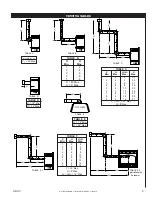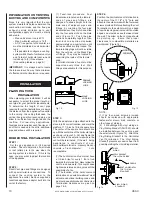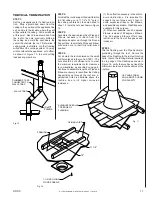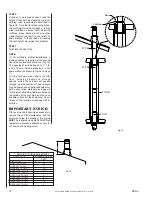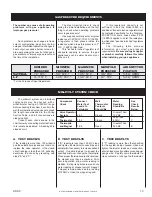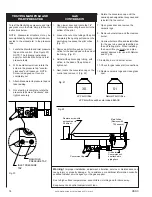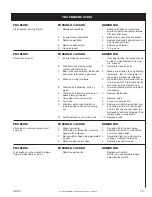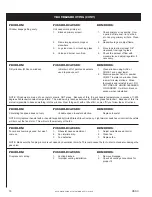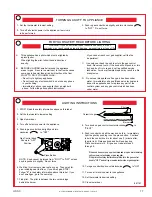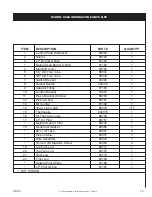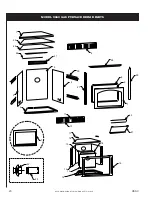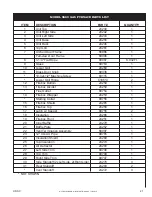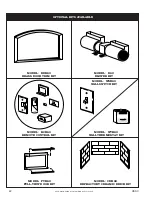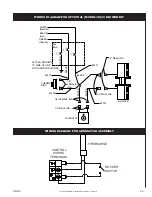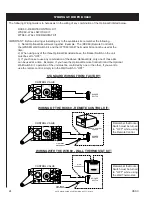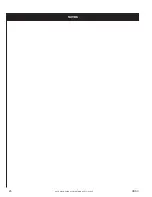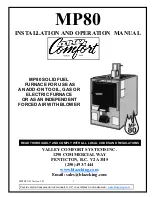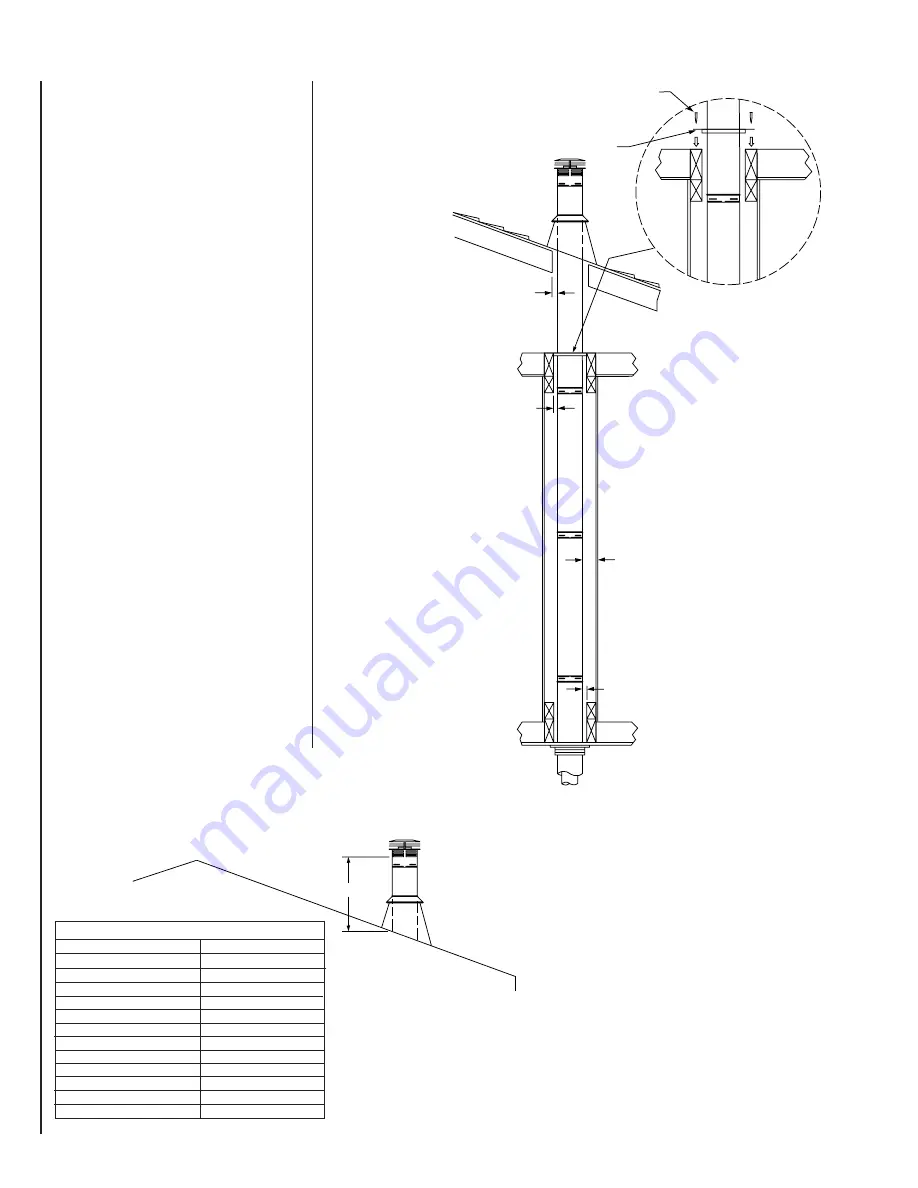
USSC
12
NOTE: DIAGRAMS & ILLUSTRATIONS NOT TO SCALE
STEP 6:
Continue to add pipe sections until the
height of the Vent Cap meets the minimum
building code requirements described in
figure 18. Note that for steep roof pitches,
the vent height must be increased. In high
wind conditions, nearby trees, adjoining
rooflines, steep pitched roofs, and other
similar factors can result in poor draft, or
down-drafting. In these cases, increasing
the vent height may solve this problem.
STEP 7:
Twist lock the Vent Cap.
NOTE:
(1) For multistory vertical installations, a
Ceiling Firestop is required at the second
floor, and any subsequent floors. (Fig. 19)
The opening should be framed to 11-1/2-
inch x 12-inch inside dimensions, in the
same manner as shown in Figure 16, page
11.
(2) Any occupied areas above the first
floor, including closets and storage
spaces, which the vertical vent passes
through, must be enclosed. The enclosure
may be framed and sheetrocked with stan-
dard construction materials, see page 8
for minimum allowable clearance between
the outside of the vent pipe, and the com-
bustible surfaces of the enclosure. Do not
fill any of the required air spaces with in-
sulation.
IMPORTANT NOTICE:
If for any reason it becomes necessary to
remove the unit for maintenance and the
Dura-vent pipe is detached, the piping
MUST be resealed using HEAT SAFE high
temperature sealant, available at your lo-
cal hearth and heating store.
Fig. 19
2 7/16"
2 7/16"
2 7/16"
3 15/16"
Firestop
Nail
BUILDING CODE REQUIREMENTS
ROOF PITCH
MINIMUM HEIGHT
FEET
FLAT TO 7/12
1
OVER 7/12 TO 8/12
1.5
OVER 8/12 TO 9/12
2
OVER 9/12 TO 10/12
2.5
OVER 10/12 TO 11/12
3.25
OVER 11/12 TO 12/12
4
OVER 12/12 TO 14/12
5
OVER 14/12 TO 16/12
6
OVER 16/12 TO 18/12
7
OVER 18/12 TO 20/12
7.5
OVER 20/12 TO 21/12
8
H
Fig. 18


