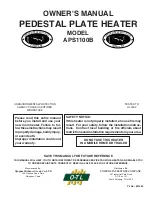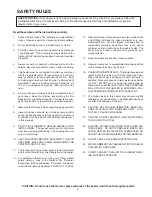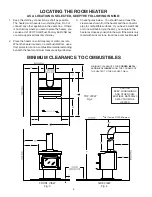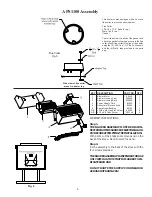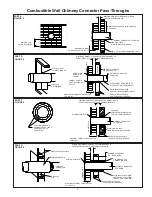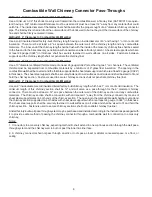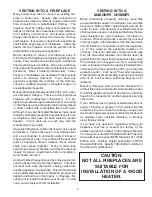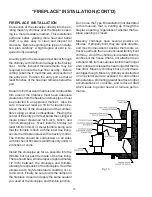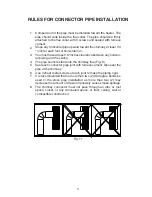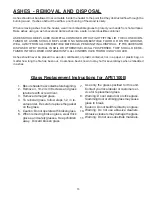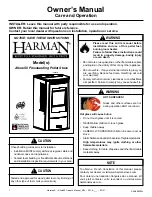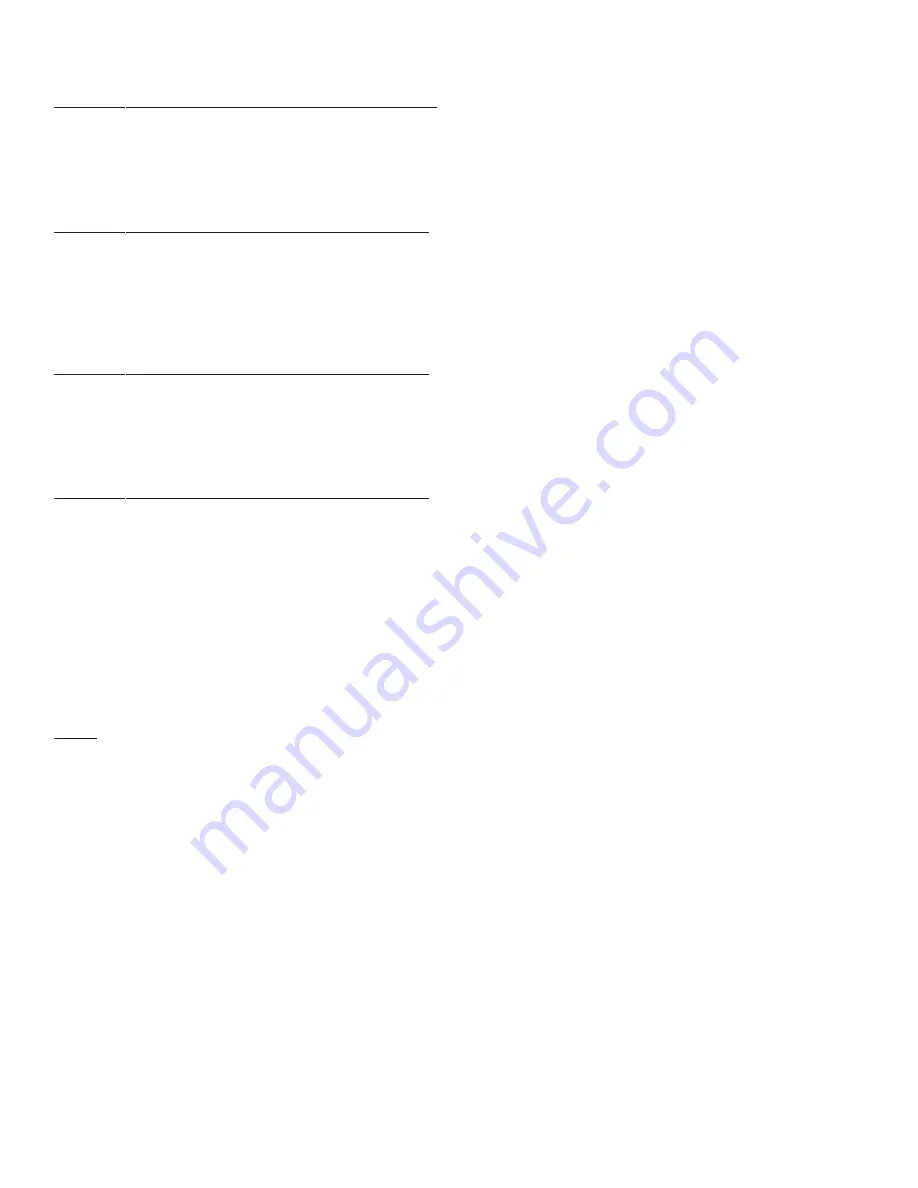
8
Method A.
12" Clearance to Combustible Wall Member
Use a minimum 3-1/2" thick brick masonry wall framed into the combustible wall. A fireclay liner (ASTM C315 or equiva-
lent) having a 5/8" minimum wall thickness must be used and it must be at least 12" away from any material that could
catch fire. The inside diameter of the fireclay liner shall be sized for the proper snug fit of a 6" diameter chimney connector
pipe. The fireclay liner shall run from the outer surface of the brick wall to, but not beyond, the inner surface of the chimney
flue and shall be firmly cemented in place.
Method B.
9" Clearance to Combustible Wall Member
Use a solid insulated listed factory-built chimney length having an inside diameter of 6" and having 1" or more of solid
insulation. There must be at least a 9" air space between the outer wall of the chimney length and any combustible
materials. The inner end of the chimney length shall be flush with the inside of the masonry chimney flue shall be sealed
to the flue and to the brick masonry penetration with nonwater-soluble refractory cement. Sheet steel supports which are
at least 24 gauge(0.024") in thickness shall be securely fastened to wall surfaces on all sides. Fasteners between
supports and the chimney length shall not penetrate the chimney liner.
Method C.
6" Clearance to Combustible Wall Member
Use a 10" diameter ventilated thimble made of at least 24 gauge(0.024") steel having two 1" air channels. The ventilated
thimble must be separated from combustible materials by a minimum of 6" glass fiber insulation. The opening in the
combustible wall shall be covered and the thimble supported with sheet steel supports which are at least 24 gauge (0.024")
in thickness. The sheet steel supports shall be securely fastened to wall surfaces on all sides and shall be sized to fit and
hold the chimney section. Fasteners used to secure chimney sections shall not penetrate chimney flue liner.
Method D.
2" Clearance to Combustible Wall Member
Use an 8" inside diameter solid insulated listed factory-built chimney length which has 1" or more of solid insulation. The
minimum length of this chimney section shall be 12" and will serve as a pass-through for the 6" diameter chimney
connector. There must be at least a 12" air space between the outer wall of the chimney section and any combustible
materials. The chimney section shall be concentric with and spaced 1" away from the chimney connector by means of
sheet steel support plates on both ends of the chimney section. The opening in the combustible wall shall be covered and
the chimney section supported on both sides with sheet steel supports which are at least 24 gauge (0.024") in thickness.
The sheet steel supports shall be securely fastened to wall surfaces on all sides and shall be sized to fit and hold the
chimney section. Fasteners used to secure chimney sections shall not penetrate chimney flue liner.
A listed factory-built wall pass-through system may be purchased and installed according to the instructions packaged with
it to provide a safe method of passing the chimney connector through a combustible wall for connection to a masonry
chimney.
Notes:
1. Connectors to a masonry chimney, expecting method B, shall extend in one continous section through the wall pass-
through system and the chimney wall, to but not past the inner flue liner face.
2. A chimney connector shall not pass through an attic or roof space, closet or silmilar concealed space, or a floor, or
ceiling
Combustible Wall Chimney Connector Pass-Throughs

