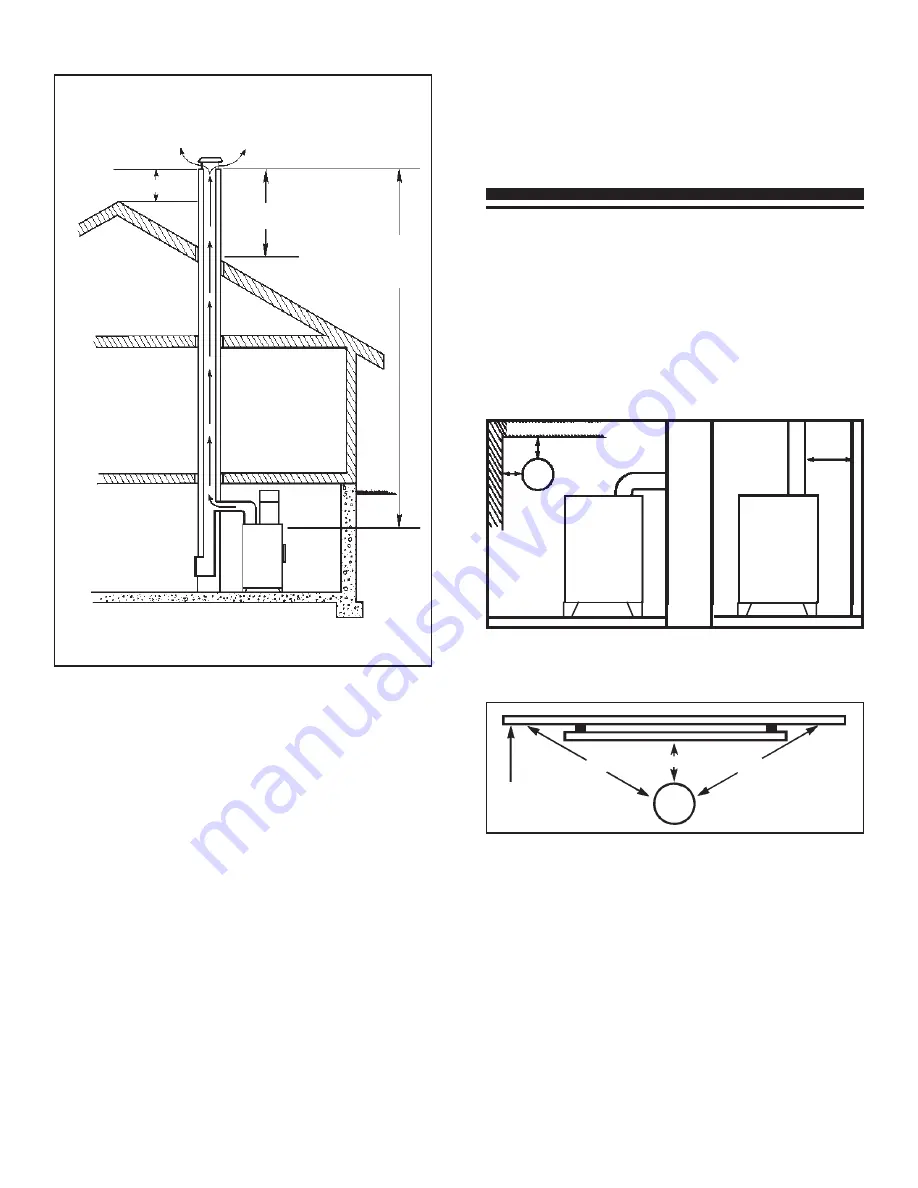
3
NOTE: Type of chimney: Class A All-Fuel UL 103HT
1. The furnace should be the only heating appliance using
a chimney flue. One furnace per flue.
2. A masonry chimney should have a tile or stainless steel
liner.
3. The masonry chimney should not have any missing
mortar or loose bricks.
4. There should be no mortar or parts of the chimney
blocking the chimney flue.
5. There should be a two inch clearance between any
chimney (masonry or metal) and combustibles (such
as the house).
6. The chimney should extend at least 2' above the
highest point of the house, or 2' above the point at
which the chimney is 10' from the roof.
7. The chimney should be relatively straight and vertical.
8. The portion of an all-fuel metal chimney that extends
above the roof should be well secured.
9. A masonry chimney should be built on footings and not
attached to the house.
10. A rain cap, complete with an animal or bird screen,
should be installed on top of the chimney.
CREOSOTE — FORMATION AND NEED
FOR REMOVAL
When wood is burned slowly, it produces tar and other organic
vapors, which combine with expelled moisture to form creosote.
The creosote vapors condense in the relatively cool chimney flue
of a slow-burning fire. As a result, creosote residue accumulates
on the flue lining. When ignited, this creosote makes an extremely
hot fire.
The chimney connector and chimney should be inspected at
least twice monthly during the heating season to determine if a
creosote build-up has occurred. If creosote has accumulated, it
should be removed to reduce the risk of a chimney fire.
SMOKE PIPE INSTALLATION
Clearances to combustible materials (i.e. paneling, ceiling tile,
sheet rock, plaster, draperies, casements or wood trim, etc.)
will vary with the type of flue connection used. Be sure to
maintain the specified clearances for your type of installation.
TYPE OF FLUE
REQUIRED
CONNECTION
CLEARANCE
24 Gauge or Heavier
18"
Single Wall Stainless Steel
or Black Pipe
Double Wall Stainless Steel
6"
Class A 103HT All-Fuel or Equivalent
2"
CEILING OR WALL
18"
9"
18"
COMBUSTIBLES
SMOKE PIPE
TOP OF CHIMNEY MUST
BE 2 FT. ABOVE HIGHEST
POINT OF ROOF WITHIN
10 FEET
2 FT.
MINIMUMS
3 FT.
MINIMUM
CAP SHOULD HELP
PREVENT DOWNDRAFT
WHILE STILL PROVIDING
ADEQUATE EXHAUST.
MINIMAL 3 FT.
FROM TOP OF
CHIMNEY TO POINT
AT WHICH IT PASSES
THROUGH THE ROOF.
RECOMMENDED
MINIMAL
20 FT. HEIGHT
CHIMNEY FLUE
SHOULD BE
CONSTANT DIAMETER
THROUGHOUT ITS
ENTIRE HEIGHT.
CHIMNEY FLUE
MUST BE AS
LARGE OR 20%
LARGER THAN
FURNACE FLUE
PIPE
APPROVED
CHIMNEY
CLEANOUT DOOR
SHOULD HAVE
AIRTIGHT FIT. DO
NOT LEAVE OPEN
WHEN FURNACE IS
IN OPERATION.
CHIMNEY THIMBLE SHOULD BE
CONSTRUCTED OF FIRE CLAY, AND
SHOULD FIT TIGHTLY TO FLUE PIPE.
According to NFPA standards, single wall stove pipes can be
within 9" of combustibles provided an approved fire retardant
material covered with 28 gauge sheet metal, spaced out 1" on
non-combustible spacers, is utilized. See illustration.
When using a Class A or double wall flue pipe connection,
follow the manufacturer's instructions.
When constructing a single wall smoke pipe, the following
guidelines must be observed.
1. The connector pipe should be 24 gauge or heavier
stainless steel or black pipe.
2. Secure all joints with three #8 screws.
3. If the connector pipe must pass through a wall, an ap-
proved insulated or ventilated thimble, at least three
times the diameter of the smoke pipe must be used. (i.e.
a 6" diameter smoke pipe needs an 18" thimble).
4. The connector pipe should never be used as a chimney.
IMPORTANT INFORMATION FOR
ALL CONNECTOR PIPES
The connector pipe must be constructed and installed so that it


































