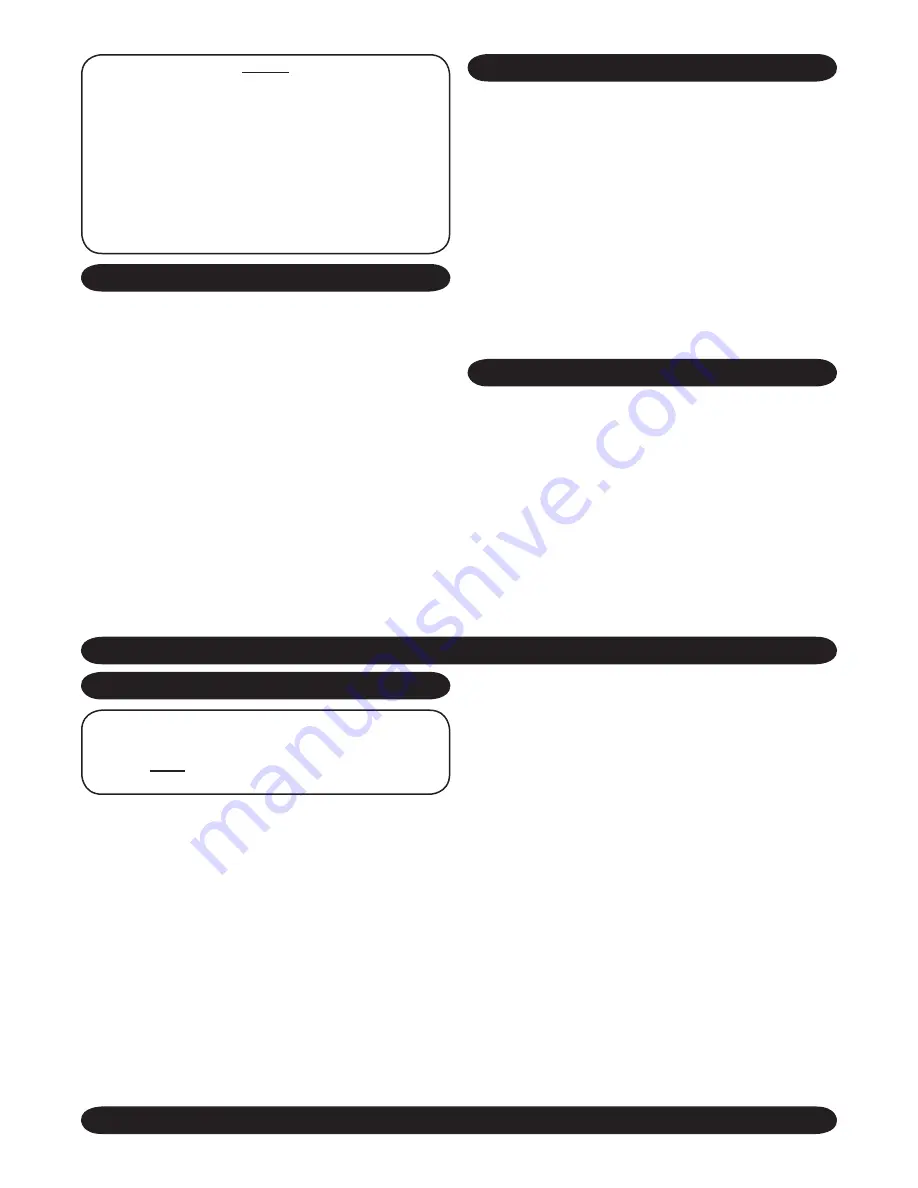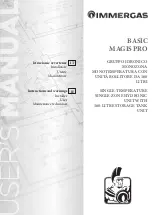
11
NOTES
1. Condensate trap is to be built in the field per Figure 10
2. Wood frame or blocks may be used to raise the boiler
to maintain drain pitch or to be above external condensate
pump reservoir.
3. There is a 115 volt AC receptacle provided on the service
switch junction box which is located at the boiler right side, to
provide power for an external condensate pump (if needed).
CONDENSATE DRAIN PIPING
The condensate trap is to be field installed as previ-
ously shown in Figure 10. Provided are ½” PVC fit-
tings for the condensate drain trap (assembled in the
field). The condensate drain is to be pitched down to
the floor drain at a minimum of ¼” per foot.
The ½” diameter schedule 40 PVC condensate
drain piping and pipe fittings must conform to ANSI
standards and ASTM D1785 or D2846. Schedule
40 PVC cement and primer must conform to ASTM
D2564 or F493. In Canada, use CSA or ULC certi-
fied schedule 40 PVC drain pipe and cement.
A condensate pump with a reservoir (not furnished)
may be used to remove condensate to a drain line
(sanitary line) above boiler if a floor drain is not
available or is inaccessible.
VIII. COMBUSTION AIR AND VENT PIPE
CONNECTIONS AND TERMINATION
IMPORTANT:
To prevent damage to the gas
burner and ensure proper operation of the unit,
installer must clean and remove all shavings from
the interior of all PVC pipe used on the air intake.
For boilers connected to gas vents or chimneys, vent
installations shall be in accordance with part 7, Venting
of Equipment, of the National Fuel Gas Code, ANSI
Z223.1-latest revision, CSA-B149.1 and B149.2, and
applicable provisions of the local building codes.
Provisions for combustion and ventilation air must
be in accordance with section 5.3, Air For Com-
bustion and Ventilation, of the National Fuel Gas
Code, ANSI Z223.1-latest revision, CSA-B149.1
and B149.2, or applicable provisions of the local
building code.
These boilers require a dedicated direct vent sys-
tem. All air for combustion is taken directly from
outdoors through the combustion air intake pipe.
All flue products are discharged to the outdoors
through the vent pipe.
1. See Figures 1-2 in Section V,
“Combustion Air
and Vent Pipe Requirements,”
for standard two-
pipe roof and sidewall terminations and Figures
3-5 (same section) for concentric vent termina-
tions (roof termination is preferred). Combus-
tion air and vent pipes must terminate together
in same atmospheric pressure zone as shown.
Construction through which vent and air intake
pipes may be installed is a minimum ¼” and max-
imum 24” thickness.
2. Combustion air and vent pipe fittings must con-
form to one of the following American National
Standards Institute (ANSI) and American Society
for Testing and Materials (ASTM) standards:
• D1784 (schedule-40 CPVC)
• D1785 (schedule-40 PVC)
FILLING CONDENSATE TRAP WITH WATER
ON INITIAL START UP THE CONDENSATE TRAP
MUST BE MANUALLY FILLED WITH WATER.
The following are the steps required to initially fill
the condensate trap for start up, these steps are
only required at the initial start up or if maintenance
requires draining of the condensate trap:
1. Pour about 1 cup of cold tap water into the
condensate trap vent.
2. Excess water should go through the conden-
sate drain line. Verify proper operation of the drain
line (and external condensate pump if used).
CHILLED WATER PIPING
The boiler, when used in connection with a refrig-
eration system, must be installed so the chiller me-
dium is piped in parallel with the boiler with appro-
priate valves to prevent the chilled medium from
entering the boiler.
The boiler piping system of a hot water boiler con-
nected to heating coils located in air handling units
where they may be exposed to refrigerated air cir-
culation must be equipped with flow control valves
or other automatic means to prevent gravity circu-
lation of the boiler water during the cooling cycle.












































