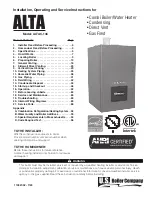
26
Side Wall
Terminations
3" (76mm) Min. 24" (610mm) Max.
Separation horizontal separation
between combustion air intake and vent
terminations.
12" (305mm) Min. vertical separation
between combustion air intake and vent
terminations.
12" (305mm)
min.
24" (610mm)
Max. separation between bottom of
combustion air intake and bottom of
vent.
Multiple terminations as shown in
6-1, and 6-3 must be a min. of 12”
(305mm) horizontally between vent of
one termination and air intake of next
appliance. Manufacturer recommends
greater separation.
Max. allowable total outside exposure
vent length equals 10 ft. (3.05m).
Maintain a pitch of 1/2" per ft.
(42mm/m) outside exposure back to
boiler to ensure proper condensate
drainage for horizontal runs.
Roof
Terminations
12" (205mm) Min. horizontal separation
between combustion air intake and vent
of same appliance.
12" (205mm) Min. 84" (2134mm) Max.
vertical separation between combustion
air intake and vent of different
appliances.
15" (381mm) Max. horizontal length of
vent.
Min. vent/intake between different
appliances 12" (305mm).
Max. allowable total vertical vent length
with outside exposure is 10 ft.(3.05m).
Abandoned unused masonry
chimney may be used as chaseway
for combustion air and vent. Both
combustion air and vent pipe must exit
above top of chimney with clearances as
shown in figure 6-1.
FIGURE 6-1 Two Pipe Roof Vent
FIGURE 6-2 Two Pipe Side Wall Vent
FIGURE 6-3 Two Pipe Side Wall Vent (Multiple
Appliances).
Vent
12" (305mm) Min.
Separation
Manuf. Recommends
Greater Separation
See Snow & Ice
Page 30
Combustion Air
6 - COMBUSTION AIR AND VENT PIPING
Vent
3" (76mm) Min.
24" (610mm) Max.
Separation
12"(305mm)Min.
From Overhang
12" (305mm) Min.
24" (610mm) Max.
Separation Between
Bottom Of
Combustion Air Intake
And Bottom Of Vent
See Snow & Ice
Page 30
Combustion Air
12" (305mm) Min.
or greater separation
is manufacturer
recommended
12" (205mm) Min.
84" (2134mm) Max.
15"
(381mm)
Max.
Vent
Combustion
Air
12" (305mm) US,
18" (458mm) Canada
Minimum Above
Anticipated Snow Line
Roof Line
12" (205mm) Min.
Opening
Separation
24" Min.
PN 240011320 Rev. G 10/01/2021]
















































