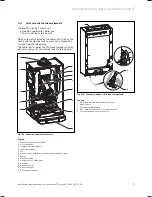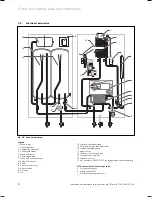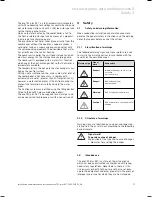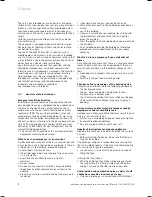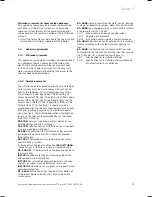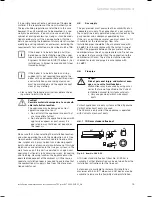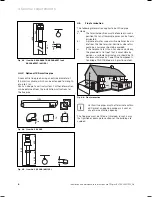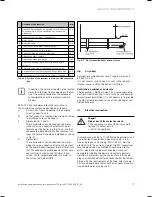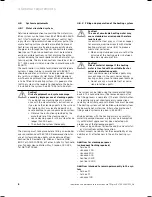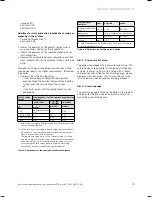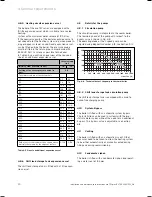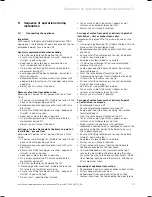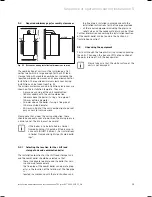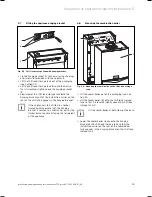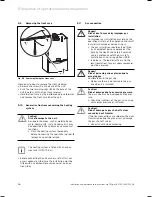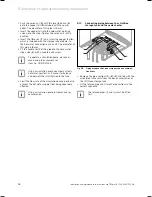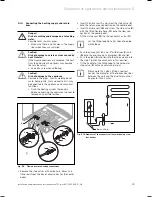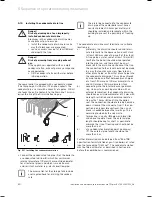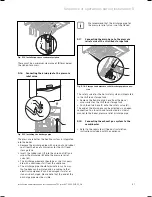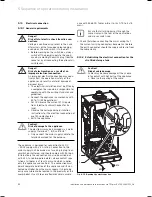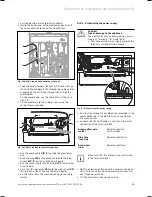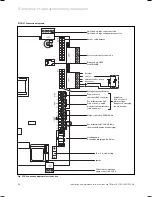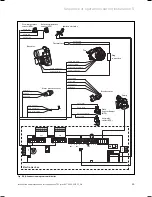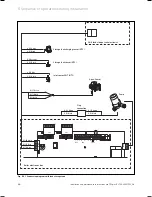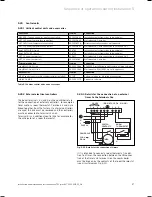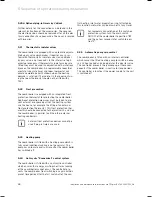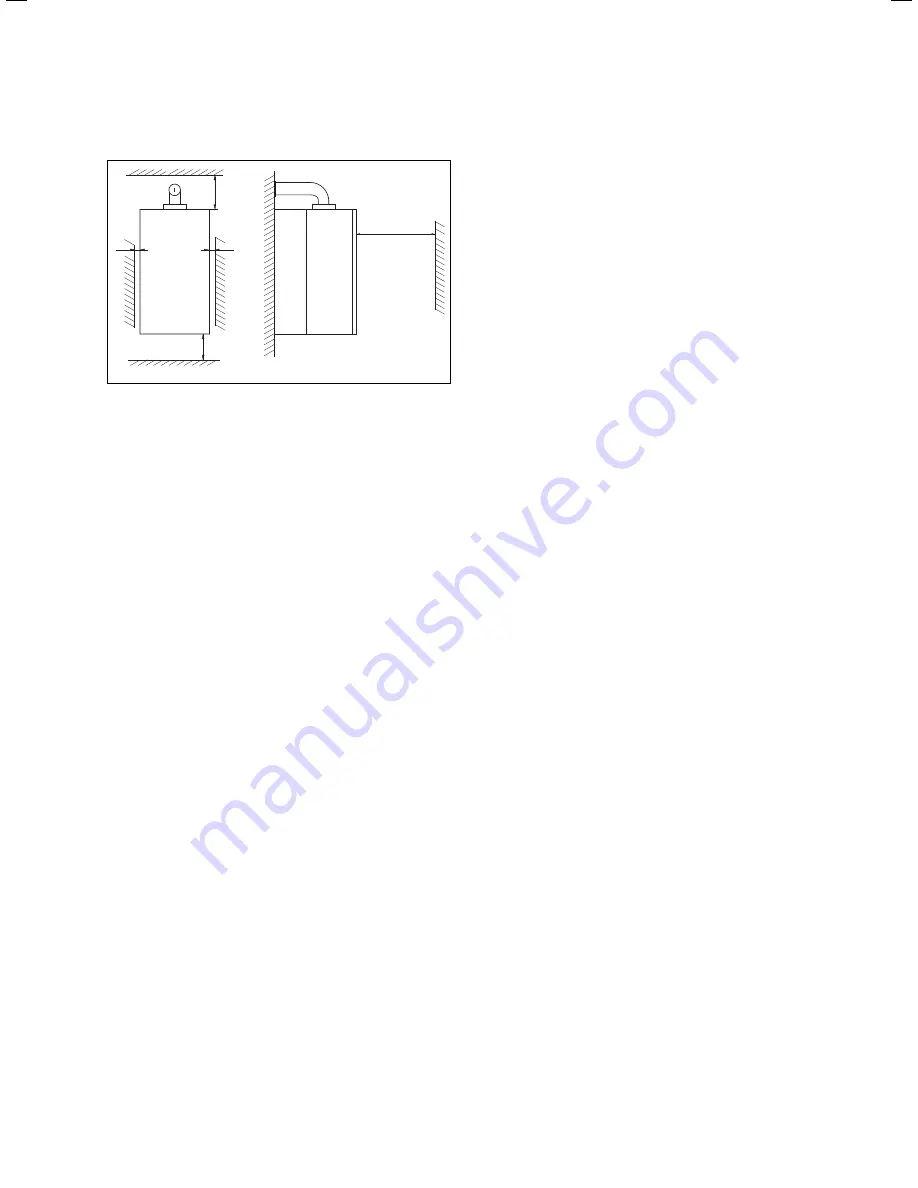
Installation and maintenance instructions ecoTEC plus 937 0020031552_06
23
5.2
Required minimum gaps/assembly clearances
min
min 5
min 5
min 500
min 180
16
5/
246
Fig. 5.1 Distances during installation (dimensions in mm)
The combination of units must be installed on a flat
vertical wall which is large enough for the shift load
storage tank with mounted combi boiler, including the
required minimum clearances and space allowances for
installation. The required minimum clearances during
installation can be taken from Fig. 5.1.
The minimum clearances and installation clearances are
shown on the installation template. They are:
5 mm on each side of the unit combination
180 mm underneath the unit combination
165 mm above the boiler if using a flue pipe of
100 mm outside diameter
246 mm above the boiler if using a flue pipe of
125 mm outside diameter
500 mm in front of the unit combination to permit
easy access for service work.
Please note that, under the unit combination, there
should be adequate space to position the drain pipes via
a drain funnel. The drain must be visible!
i
If the boiler is to be installed in a timber
framed building, it should be fitted in accord-
ance with IG/UP/7 Edition 2 „Gas installations
in timber framed and light steel framed build-
ings“.
5.2.1
Selecting the location for the shift load
storage tank and combination boiler
The installation location for the shift load storage tank
and the combi boiler should be selected so that:
there is adequate room around the boiler for serv-
ice and maintenance work
the flue pipe of the combi boiler can operate prop-
erly i.e. the location of the terminal of the flue pipe
is
located in accordance with these instructions and
–
–
–
–
–
–
–
the flue pipe is installed in accordance with the
installation instructions for the flue pipe provided
all the required pipework including the pressure
relief valve and the condensate drain can be fitted.
Further information concerning the installation location
of the combi boiler can be found in the Section 3.4
"Installation Location".
5.3 Unpacking
the
equipment
First cut through the two plastic straps when unpacking
the units. Then open the box and lift the top section of
the polystyrene off. Lift the box upwards.
i
Please take care that the white surface of the
units is not damaged.
–
Sequence of operations during installation 5
Summary of Contents for ecoTEC plus 937
Page 1: ...For the heating engineer Installation and maintenance instructions GB IE ecoTEC plus 937 VUI...
Page 74: ...74 Installation and maintenance instructions ecoTEC plus 937 0020031552_06...
Page 76: ...76 Installation and maintenance instructions ecoTEC plus 937 0020031552_06...
Page 77: ...Installation and maintenance instructions ecoTEC plus 937 0020031552_06 77...
Page 78: ......
Page 79: ......
Page 80: ...0020031552_06 GBIE 102010 Subject to alterations...

