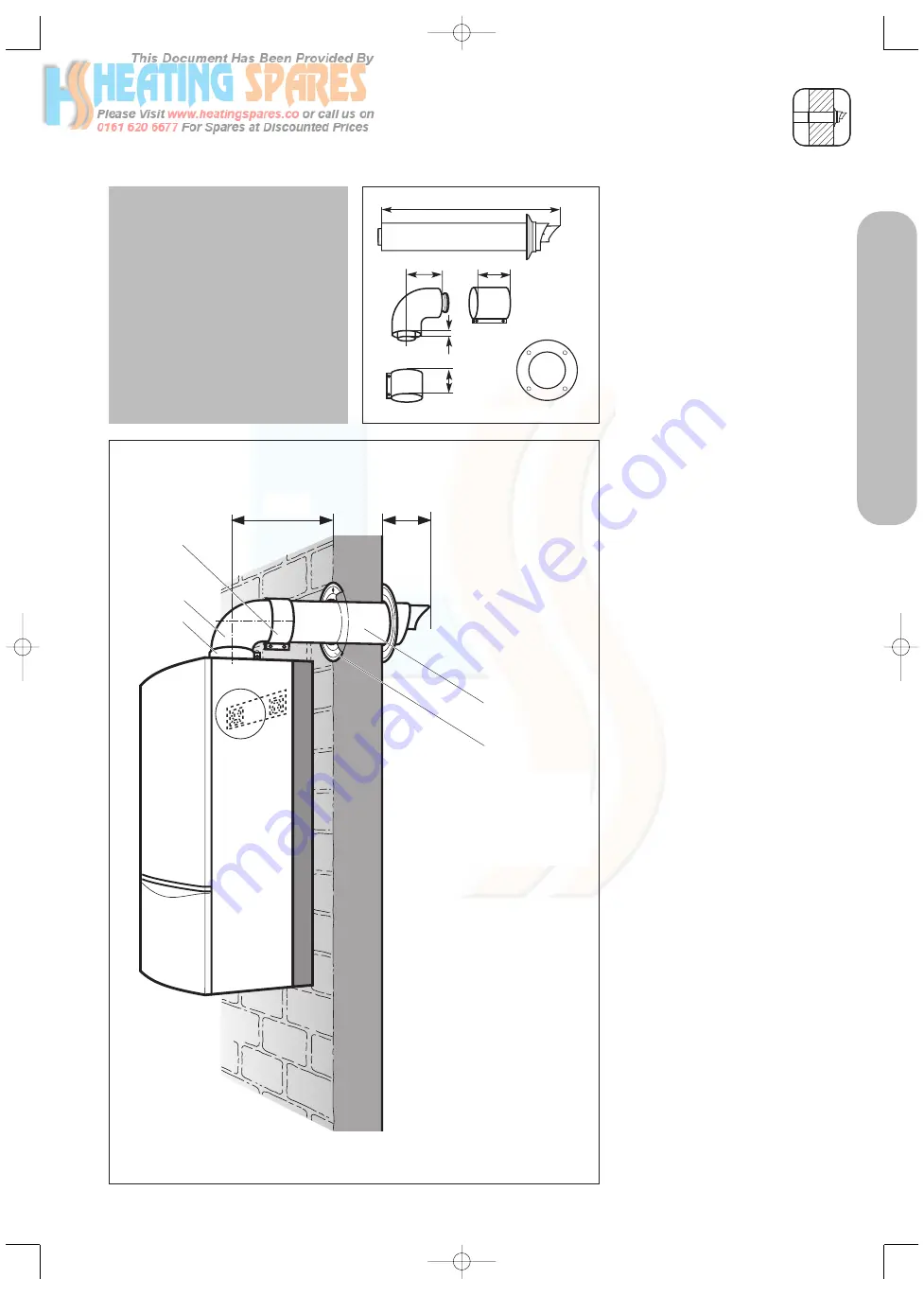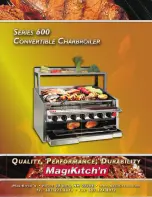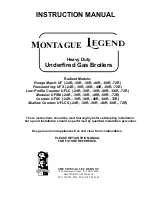
Supplied By www.heating spares.co Tel. 0161 620 6677
15
INSTALLATION OF THE HORIZONTAL AIR/FLUE DUCT
Horizontal air/flue duct
Accy No.: 303 933
(Length 0.75 m)
Contents of the accessory:
• Horizontal air/flue duct
• 87° elbow
• 1 x 48 mm air duct clamp
• 1 x 30 mm air duct clamp
• Internal trim ring Ø 100
• External wall seal.
Fig. 3.7: Horizontal air/flue conduit
Preparation
• Determine the installation site for
the boiler with reference to the
installation and servicing
instructions supplied with the
boiler.
• Ensure that all installation and
service clearances are available
and that the boiler flue can be
installed as detailed in these
instructions.
• Fix the paper template, supplied
with the boiler, to the wall
ensuring that the centreline of the
template is vertical using a
plumbline or spirit level.
Top outlet flue exiting to rear
• For installations where the air/flue
duct is to be installed directly to
the rear of the boiler, the
installation template details the
position of the flue exit hole for
horizontal top outlet installation.
Top outlet flue exiting to side
• For installations where the air/flue
duct is to be installed to the side,
the position of the flue exit hole
can be determined by carefully
levelling across the wall from the
centre line of the air/flue duct hole
marked on the template (fig. 3.9).
• The position of the flue exit hole
should allow the flue to be
installed with a slight upward
slope of about 3° ± 1° (equivalent
to 50 mm ± 20 mm per metre of
flue duct). Calculate the required
rise according to the flue length
and mark the position of the flue
exit hole.
30
13
754
48
65
3
*
87
5
4
2
1
Fig. 3.8
LAS Euro B/S 072/0GB
*
*
= 190 mm ecoMAX
combination and system boilers
*
= 176 mm ecoMAX pro and ecoTEC plus
open vent
*
= 125 mm ecoTEC plus
system & combination
IMPORTANT:
The air/flue duct is not concentric
and the air duct has a slope of 1.5°
(if the air flue duct is not cut). The
hole through the wall can therefore
be drilled horizontally with no slope.
Where extensions are used, these
must be installed with a slope at 3° ±
1° (equivalent to 50 mm ± 20 mm
rise per metre length) to ensure that
condensate dows not remain in the
sleeve.
PAR
T 1 CONCENTRIC 60/100
834449_09GB_082006.qxd 10.08.2006 12:20 Seite 15
Summary of Contents for ecoTEC plus 612
Page 54: ...Supplied By www heating spares co Tel 0161 620 6677...
Page 55: ...Supplied By www heating spares co Tel 0161 620 6677...
Page 56: ...Supplied By www heating spares co Tel 0161 620 6677 839592_05 GB 08 2006...
Page 122: ...Supplied By www heating spares co Tel 0161 620 6677...
Page 124: ...Supplied By www heating spares co Tel 0161 620 6677 0020010870 01 GB 03 2006 2...
Page 142: ...Supplied By www heating spares co Tel 0161 620 6677 0020010870 01 GB 03 2006 20...
Page 162: ...Supplied By www heating spares co Tel 0161 620 6677 Notes 0020010870 01 GB 03 2006 40...
Page 163: ...Supplied By www heating spares co Tel 0161 620 6677...
Page 179: ...Supplied By www heating spares co Tel 0161 620 6677 15 Instructions for use ecoTEC...
Page 180: ...Supplied By www heating spares co Tel 0161 620 6677 16 Instructions for use ecoTEC...
Page 181: ...Supplied By www heating spares co Tel 0161 620 6677 20 C 20 C 15 C 5 C bar bar VRT VRC i F P...
Page 182: ...Supplied By www heating spares co Tel 0161 620 6677...
Page 183: ...Supplied By www heating spares co Tel 0161 620 6677 19 Instructions for use ecoTEC...
Page 184: ...Supplied By www heating spares co Tel 0161 620 6677 838402_04 GB 08 2006...
















































