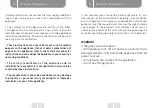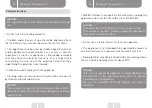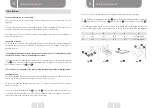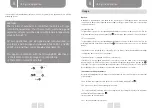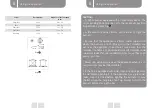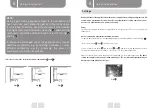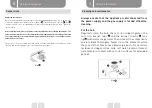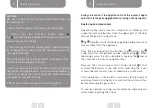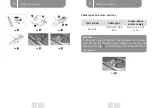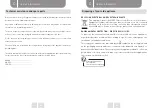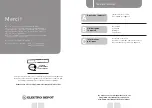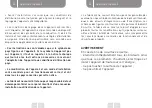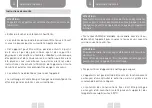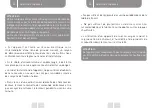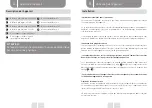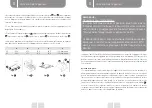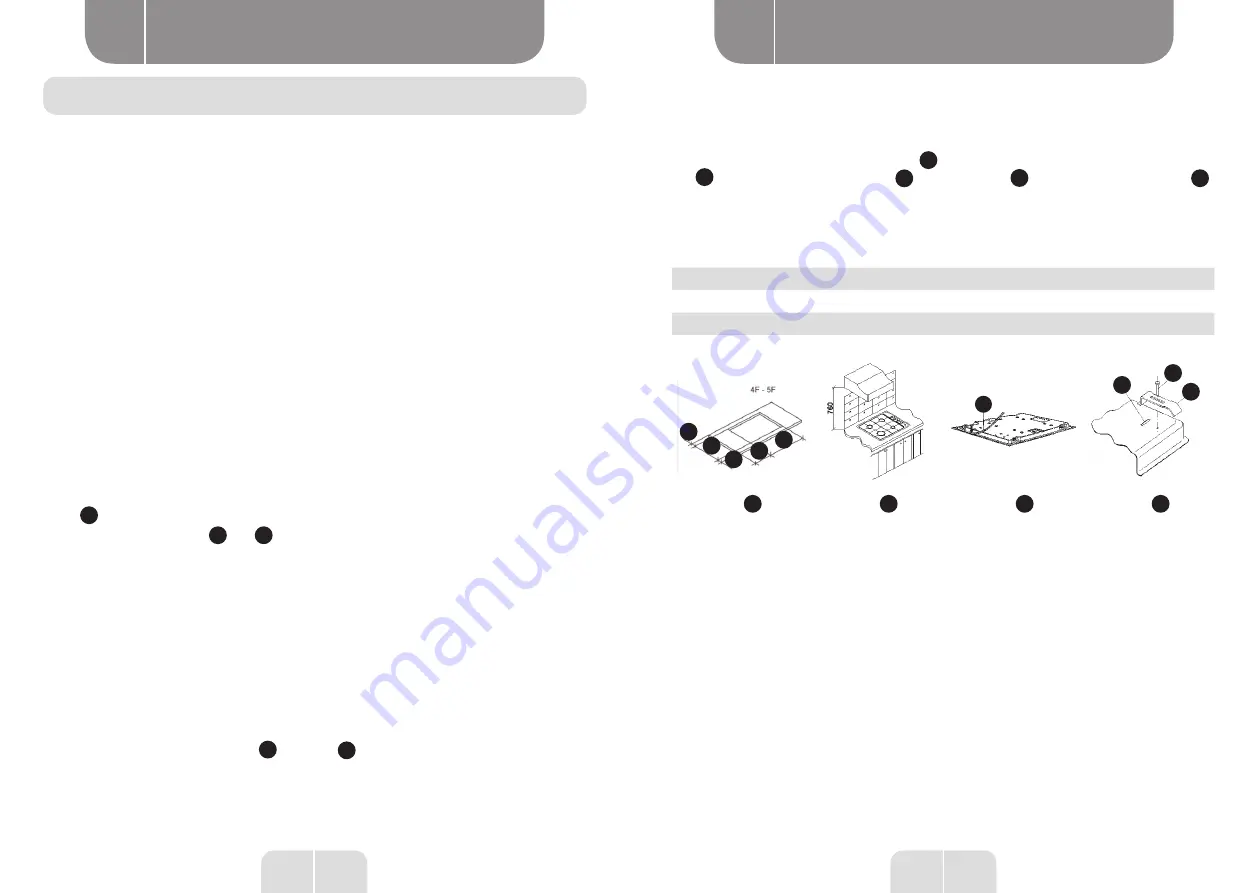
8
9
EN
EN
Using the appliance
Using the appliance
B
B
Installation
Technical information for the installer
• Only a qualified technician may install, control settings and carry out maintenance on the
appliance.
• Incorrect installation can result in damage to people, animals and property. The manufacturer
cannot be held liable for any damage resulting from incorrect installation.
• Only the manufacturer or an authorised dealer is permitted to modify or adjust the appliance’s
automatic safety devices.
Installation of the hob
• Remove the unit from its outer packaging. Remove the internal protective packaging from
the moving parts and check for damage. If in doubt, do not use the appliance and contact a
qualified installer.
•
Packaging (cardboard boxes, bags, polystyrene elements, nails, etc.) should be kept out of
the reach of children, as they may be dangerous to them.
• The dimensions of the opening in the work surface in which the hob is to be installed are shown
in Fig.
7
. The dimensions of the worktop opening in which the appliance is to be installed must
be strictly observed (see fig.
7
and
8
).
•
This hob is a Class 3 appliance. It is subject to the provisions applicable to such equipment.
Installing the hob
The hob is equipped with a special seal that prevents liquid leaking into the cabinet on which it
is installed. Follow the instructions below to install the seal correctly:
• Remove the adhesive backing from the seals; check that the transparent protection still
adheres to the seal.
• Turn the hob over and position the
E
seal (Fig.
9
) correctly underneath the perimeter of
the hob, so that the outer side of the seal is exactly aligned with the outer edge of the hob. The
ends of the strips of the joint should meet, but not overlap.
• Attach the seal to the hob firmly and evenly by pressing it down with your fingers.
• Fix the hob with the appropriate brackets
S
and insert the protruding flange bracket into the
slot
H
underneath; screw in the screw
F
until the bracket
S
is flush with the surface (fig.
10
).
• The minimum distance between the cut-out in the worktop and any surrounding walls (left
or right) that are higher than the worktop surface is shown in the following table and diagram.
A
B
C
D
E
4F
553
473
67.5
59.5
100 (minimum)
5F
553
473
67.5
59.5
175 (minimum)
C
B
D E
A
E
H
F
S
Fig.
7
Fig.
8
Fig.
9
Fig.
10




