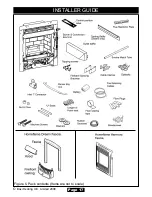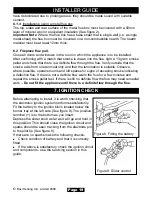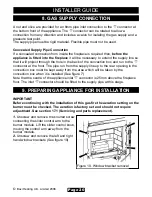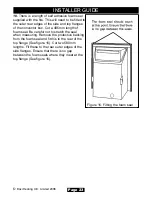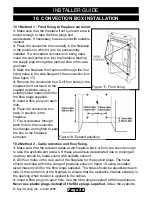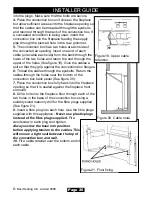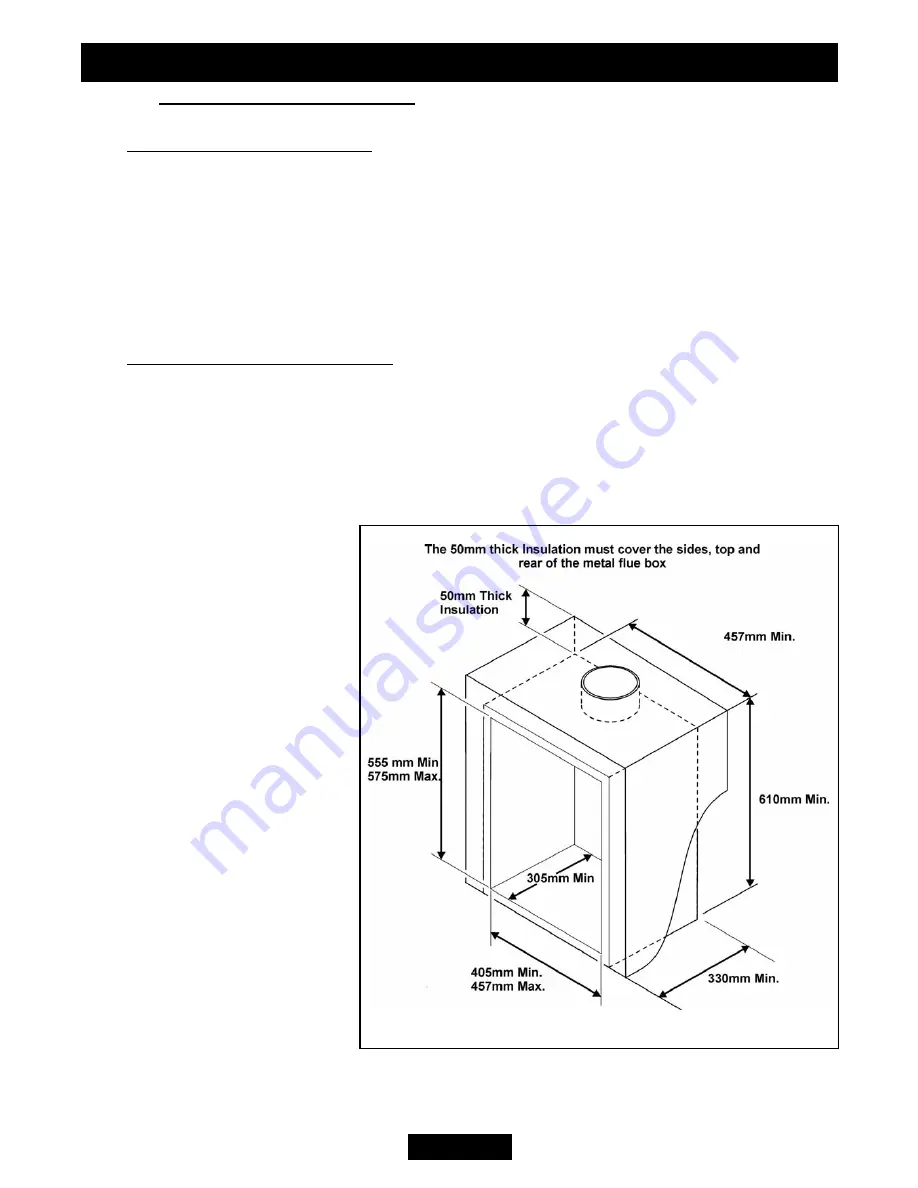
4.2.1.1
‘Hole-in-the-wall’ Installations
It is recommended that a hearth should be installed as in section 4.9.
Homeflame Dream firefront
If a reduced depth hearth is fitted, the fire must be installed so that the distance
from the base of the fireplace opening in the wall to the finished floor level is at
least 100 mm. It is recommended that the reduced hearth has a depth from the
fixing plane of the fire of 100mm minimum. This is necessary to support the
lower front casting. Where there is no floor covering or carpet and the floor is of
a type that is likely to be covered in such a way in the future then the distance
from the base of the fireplace opening in the wall to the floor level should be
increased to at least 175mm.
Homeflame Harmony firefront
If a hearth is not fitted, the fire must be installed so that the distance from the
base of the fireplace opening in the wall to the finished floor level is at least
100mm. Where there is no floor covering or carpet and the floor is of a type that
is likely to be covered in such a way in the future then the distance from the
base of the fireplace opening in the wall to the floor level should be increased to
at least 175mm.
4.2.2
To a fireplace
incorporating a metal flue box
complying with the
constructional requirements of
the current edition of BS 715
and with a flue conforming to
BS EN 1856 part 1. The
dimensions of the flue box
must conform to those shown
in figure 2.
Important Note
: Where the
flue box has a base sheet that
is single wall (i.e. a single
metal sheet) the flue box must
be mounted on a non-
combustible hearth. The hearth
material must be at least 12mm
thick.
4.2.3
To a precast concrete or
clay flue block system
conforming to BS EN 1858 with
dimensions as in figure 3 (A
spacer frame is available for
precast flue installations that are shallower than the 225mm dimension shown in
figure 3 - See section 2 headed ‘Accessories’). BS 1289 part 1 recommends there
should be an air space or insulation between the flue blocks and the plaster because
©
Baxi Heating U.K. Limited 2008.
Page 10
INSTALLER GUIDE
Figure 2. Metal flue box dimensions
Summary of Contents for 761
Page 56: ...Baxi Heating U K Limited 2008...

















