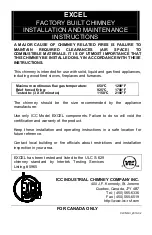
Safety and Warning Information...................................................................4
Specifications ................................................................................................5
Overview .........................................................................................................6
Dimensions ....................................................................................................7
Cavity ..............................................................................................................7
Clearances ......................................................................................................8
Venting ............................................................................................................9
Installation Planning ....................................................................................10
Existing Fireplace Preparation ...................................................................10
Appliance Preparation .................................................................................11
Supply Gas Installation ...............................................................................14
Burner Removal and Reinstall ....................................................................15
Ceramic Panels Installation ........................................................................15
Ceramic Logs Installation ...........................................................................16
Window Refitting .........................................................................................18
Remote Control Initial Set-up .....................................................................19
Operation Check & Aeration Settings Adjustment ...................................20
Side Shrouds Installation ............................................................................21
Remote Control Handset Wall Holder Installation ....................................21
Owner’s Information ....................................................................................22
Remote Control Operation ..........................................................................24
Options .........................................................................................................29
Lighting Instructions ...................................................................................30
Wiring Diagram ............................................................................................31
Venting Table ................................................................................................32
Warranty .......................................................................................................33
Spare Parts ...................................................................................................34
= Updated content
◊
◊
◊
Table of Content
3




































