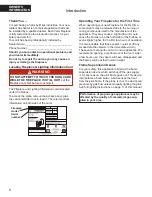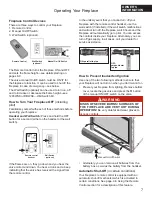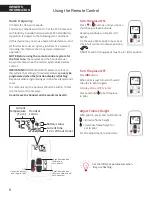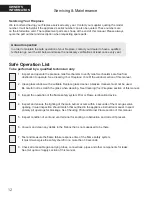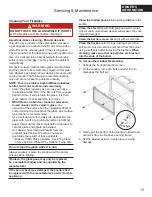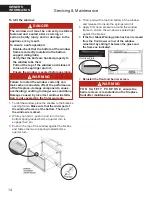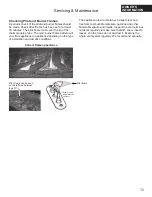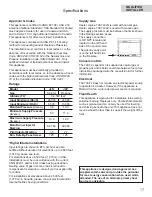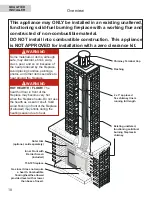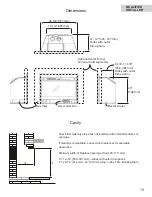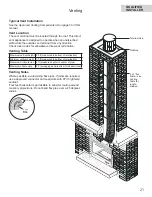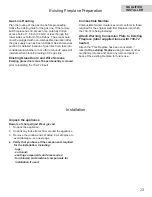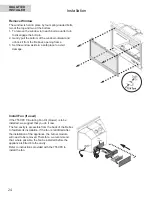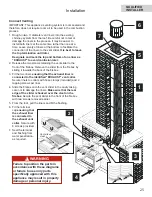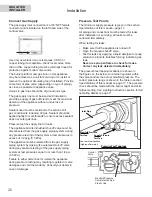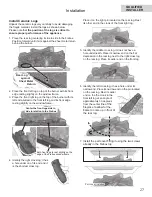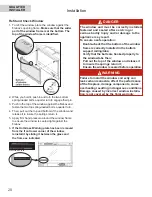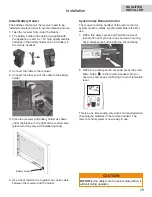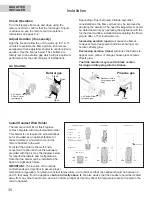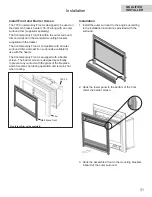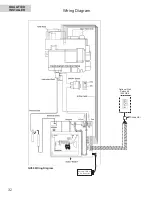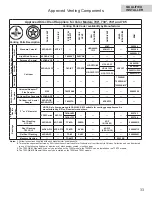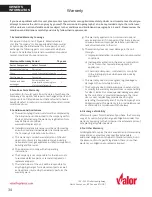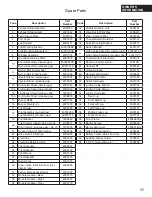
A
B
Do not put
furniture or
objects within
36” (914 mm)
of the front of
appliance
9” (229 mm)
Sidewall Clearances
Minimum
distance from side of appliance (liner box) to
combustible wall: 9” (229 mm).
Mantel legs projecting forward less than 6” (152 mm)
may be located within 5” (127 mm) of the side of the
appliance (liner box).
Floor/Hearth Clearances
Combustible shims/supports may be used beneath
the appliance to level or raise the appliance within the
existing
fi
replace cavity.
Combustible
fl
ooring/hearths in front of the appliance
are allowed provided they are no higher than the base
of the appliance. Carpet, vinyl
fl
ooring should be kept
back to a minimum of 12” (305 mm) from the front of
the insert. The gas insert does not require a hearth.
sidewall
Combustible Mantel Clearances
*Measure taken from the underside of the mantel to
fi
nished
hearth or surface that the unit is sitting on.
Finishing Materials
Combustible materials:
Materials made of or surfaced
with wood, compressed paper, plant
fi
bers, plastics, or
other material that can ignite and burn, whether
fl
ame
proofed or not, or plastered or unplastered.
Non-combustible materials:
Material which will not
ignite and burn. Such materials are those consisting
entirely of steel, iron, brick, tile, concrete, slate, glass or
plasters, or any combination thereof.
Materials that are reported as passing ASTM E 136,
Standard Test Method for Behavior of Materials in a
Vertical Tube Furnace at 750 °C
WARNING
HOT GLASS!
The use of a screen in front of
the glass is highly recommended particularly in
households with children.
WARNING
HOT HEARTH / FLOOR!
The hearth or
fl
oor in
front of the
fi
replace may become very hot when
the
fi
replace heats. Do not use the hearth as a seat
or shelf. Solid wood
fl
ooring in front of the
fi
replace
(if allowed) may shrink during the heating season
due to heat.
WARNING
!
WARNING
!
Mantel
Projection A
1”
(25 mm)
1”– 6”
(25–152 mm)
9”
(229 mm)
12”
(305 mm)
Mantel
Height B*
36”
(914 mm)
39”
(991 mm)
42”
(1067 mm)
45”
(1143 mm)
WARNING
Some materials or items, although safe, may discolor, shrink, warp, crack, peel,
and so on because of the heat produced by the
fi
replace. Avoid placing candles,
paintings, photos, and other items sensitive to heat around the
fi
replace.
WARNING
!
QUALIFIED
INSTALLER
20
Clearances

