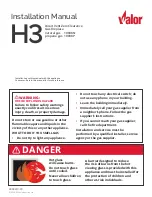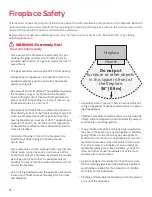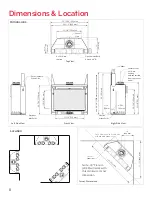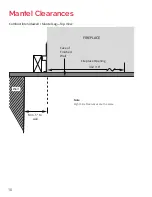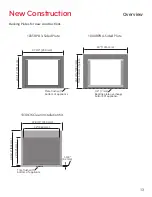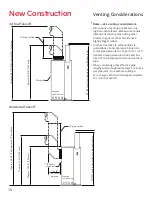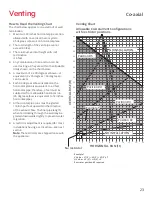
8
M
in. 40-1/2” [1029 mm] to to
p o
f cement board
39
” [99
1 mm
]
23
-7/1
6”
[5
96
mm
]
31-1/
8”
[7
91 mm
]
Electrical
Inlet Point
Gas Line
Access Point
Zero Clearance
6WDQG2V
Center
Line
4 x 6-5/8” dia.
venting
Header
6-5/8” dia.
Venting
ȴHOGFRQYHUWLEOH
from top to rear
outlet
Center of vent
1-1/2”
[38 mm
m]
3-5/16”
[85 mm]
9-1/
2”
[2
42
mm
]
15
”
[38
1 mm
]
28
-7/1
6”
[7
22
mm
]
17-
3/
8”
[441 mm
]
34-1/16” [865 mm]
35-13/16” [909 mm]
23-1/4” [590 mm]
27-7/8” [709 mm]
Optional HeatShift
ports, 4 x 4” Ø
=HUR&OHDUDQFHWR6WDQGRV
DW%DFNDQG6LGHV
53” [1346 mm]
37-1/2” [953 mm]
/2
”
12”
[305 mm]
Face of
Framing
Top View
Note - 30” Plenum
(LDK8) will work with
this minimum corner
dimension.
Dimensions & Location
Dimensions
Location
Front View
Left Side View
Right Side View
Corner Dimensions

