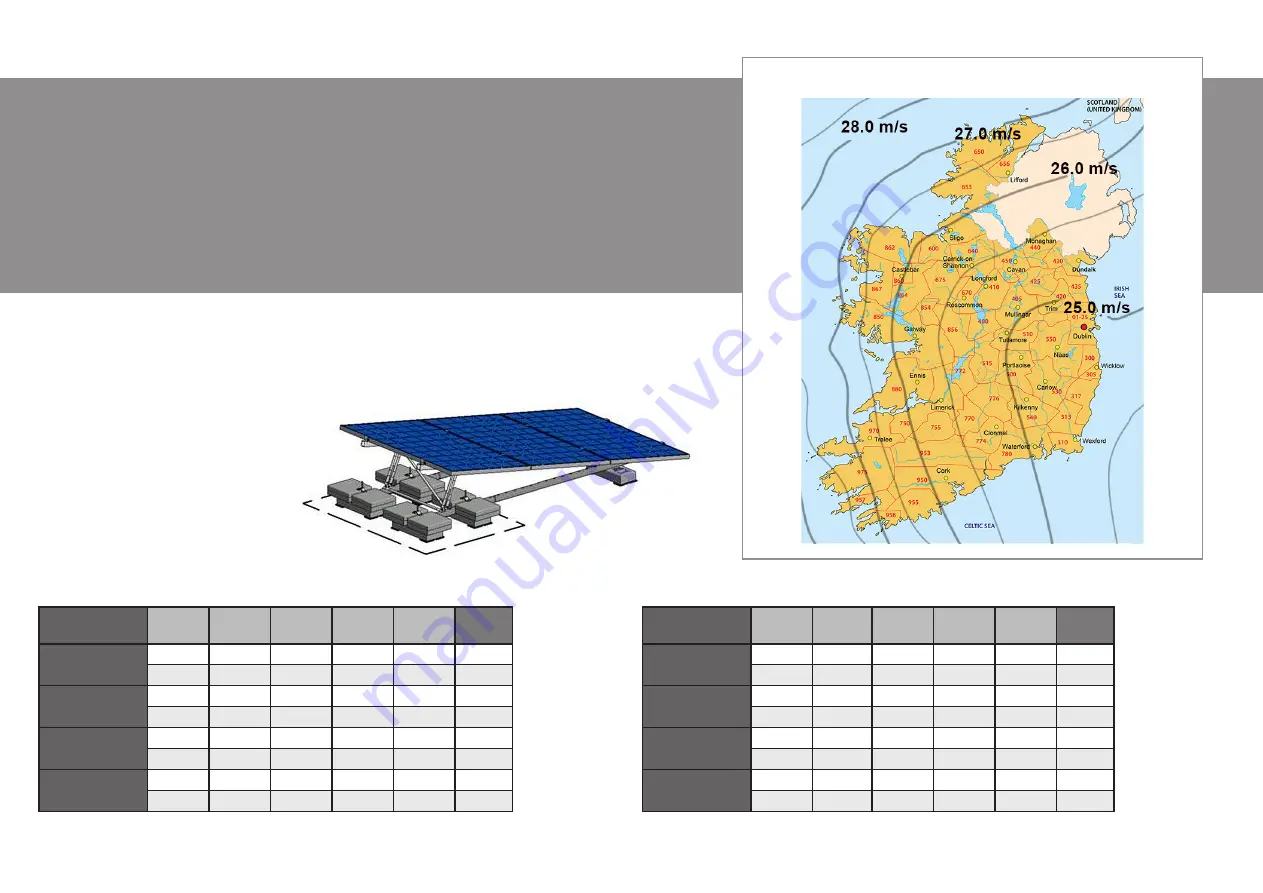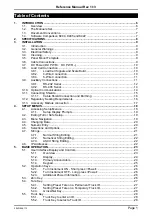
Building height
0 - 5
meter
5 - 7
meter
7 - 9
meter
9 - 12
meter
12 - 15
meter
25 m/s
163,0
237,0
267,0
X
X
kg
18,5
26,5
30,0
X
X
tiles
26 m/s
193,0
273,0
X
X
X
kg
21,5
30,5
X
X
X
tiles
27 m/s
224,0
X
X
X
X
kg
25,0
X
X
X
X
tiles
28 m/s
256,0
X
X
X
X
kg
28,5
X
X
X
X
tiles
Building height
0 - 5
meter
5 - 7
meter
7 - 9
meter
9 - 12
meter
12 - 15
meter
25 m/s
215,0
X
X
X
X
kg
24,0
X
X
X
X
tiles
26 m/s
249,0
X
X
X
X
kg
28,0
X
X
X
X
tiles
27 m/s
285,0
X
X
X
X
kg
32,0
X
X
X
X
tiles
28 m/s
X
X
X
X
X
kg
X
X
X
X
X
tiles
Panel: maximum dimensions 1800x1100 mm (21 kg)
Panel: maximum dimensions 2100x1100 mm (24 kg)
Windmap Ireland
Required ballast | Ireland
General
The ValkTriple® mounting system must be reinforced by means of tiles, which must be placed on the
indicated ballast foundations. In
three steps
you can easily calculate the required ballast;
• determine the wind area on the windmap
• choose the wind area and building height in the table
• you can now read the number of tiles / kg
Note 1:
The extra ballast must be equally divided over the ballast foundations.
Note 2:
The max. of 32 tiles can be placed for extra ballast (288 kg).
X
= the required ballast is higher than will fit under the system. The system must be mechanically attached to the roof. Please contact Van der Valk Solar Systems.
* If you use tiles of different sizes and thus another weight, you need to adjust the number of tiles to get the right weight.
Ballast foundations
Environmental factors
Position
Middle zone roof
Terrain category
Builded environment
Height above sea level
50 m
Distance to coast line
5 km
Distance to city border
5 km
Roof
materials
Bitumen









































