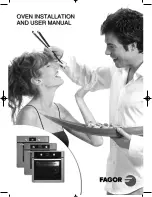
26
®
CAST IRON STOVE AND BURNER SYSTEM
105499
SDVBN(A) AND SDVBP(A)
INSPECTING
BURNERS
Check pilot flame pattern and burner flame
patterns often.
PILOT ASSEMBLY
The pilot assembly is factory preset for the
proper flame height. Alterations may have
occurred during shipping and handling. Call
a qualified service person to readjust the
pilot if necessary.
The height of the thermopile must be 3/8" to
1/2" above the pilot flame as shown in Figure
61. The thermocouple must be at a height of
about 1/8" above the pilot flame. The flame
from the pilot burner must extend beyond
both the thermocouple and thermopile.
If your pilot assembly does not meet these
requirements:
• turn burner system off (see To Turn Off
Gas to Appliance, page 24)
• see Troubleshooting, pages 28 through 30
BURNER FLAME PATTERN
Burner flames will be steady; not lifting or
floating. Flame patterns will be different
from unit to unit and will vary depending on
installation type and weather conditions.
If the vent configuration is installed incor-
rectly, the flames will lift or "ghost". This
can be dangerous. Inspect the flames after
installation to ensure proper installation
and performance.
Figure 62 shows a typical flame pattern. If
burner flame pattern differs from that described:
• turn burner system off (see To Turn Off
Gas to Appliance, page 24)
• see Troubleshooting, pages 28 through 30
Figure 61 - Pilot Assembly
Figure 62 - Typical Flame Pattern
OPERATING STOVE
WITH BURNER
SYSTEM
Continued
OPERATING
OPTIONAL BLOWER
ACCESSORY
Locate the blower controls by opening the
lower door on the stove. Blower controls
are located on the left side of the switch
bracket to the left just inside the door.
Both the GA3700 manual blower and the
DA3610T thermostatically-controlled
blower have an ON setting and an OFF
setting. The blower will only run when the
switch is in the ON position. In the OFF
position, the blower will not operate.
Note for DA3610T Only:
If you are using
DA3610T blower with optional thermo-
stat (wall mount or remote control) for the
burner system, your burner system and
blower will not turn on and off at the same
time. The burner system may run for sev-
eral minutes before the blower turns on.
After the burner system modulates to the
pilot position, the blower will continue to
run. The blower will shut off after the
burner system temperature decreases.
The blower helps distribute heated air
from the burner system. Periodically check
the air passageways of the burner system
and remove any dust, dirt, or other ob-
structions that will hinder the flow of air.
OPERATING
OPTIONAL GWMT1
WALL MOUNTED
THERMOSTAT
Light the burner system as instructed in
Lighting Instructions on page 24. Set wall
thermostat to desired temperature.
This thermostat has been electronically
calibrated at the factory and requires no
adjustment or leveling.
WARNING: Do not connect
the thermostat to a power source.
Electrical shock and/or a fire haz-
ard will occur.
Upon installation, the thermostat must
be allowed to stabilize at room tempera-
ture for a minimum of 30 minutes for
proper operation.
To turn the burner system off, adjust
thermostat to the lowest setting and turn
the gas control knob back to PILOT. The
pilot will remain lit.
IMPORTANT:
To turn the pilot off, turn
the gas control knob on the burner sys-
tem to the OFF position.
Thermopile
Pilot Burner
Thermocouple
Piezo Ignitor
1/8"
3/8" to 1/2"













































