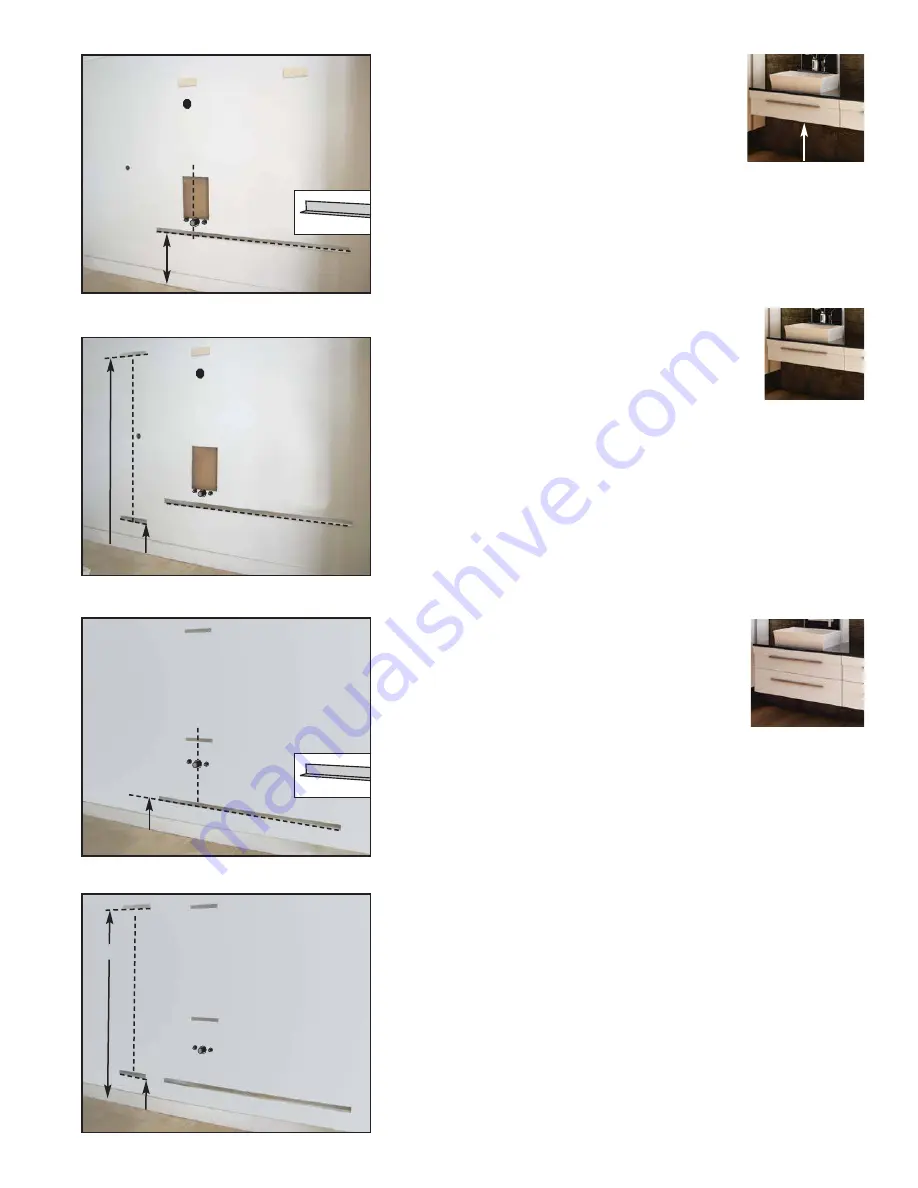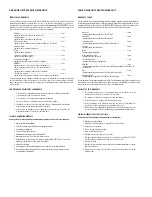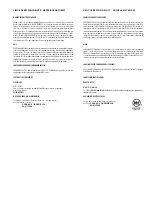
9
MODÈLE À
UN TIROIR
ONE DRAWER
MODEL
3.
Installation de la barre de soutien galvanisée en L
pour le meuble-lavabo.
Tracez une ligne à niveau à 21 ¼" du plancher et une
autre à la verticale pour indiquer le centre du lavabo.
Indiquez le centre sur la barre de soutien puis alignez le
bas de celle-ci à la ligne horizontale et à celle du centre. Fixez-là aux emprises du
mur avec les vis fournies de 1½".
3.
Install L-shaped metal support bracket for vanity.
Draw a level line 21¼” above the floor and a vertical line to indicate the centre of the
sink. Mark the centre on the support bracket and align its base with the horizontal
and centre lines. Fasten it to the wall studs with the 1½” screws provided.
4.
Installation des barres de soutien pour la lingerie
(s’il y
a lieu).
Tracez une ligne horizontale et à niveau à 12" du plancher
et une autre à 77” du plancher. Tracez ensuite une ligne ver-
ticale pour indiquer le centre de la lingerie. Indiquez le cen-
tre sur les deux barres de soutien. Alignez le bas de la barre en Z sur la ligne
horizontale du haut et centrez avec la ligne verticale. Vissez-là aux emprises du
mur avec les vis 1½" fournies. S’il n’y a pas d’emprise, utilisez les ancrages à
gypse fournis. Faites de même avec la barre galvanisée en L à 12” du sol.
4.
Install metal brackets for linen cabinet
(if applicable).
Draw a level horizontal line 12” above the floor and another 77” above the floor.
Then, draw a vertical line to indicate the centre of the linen cabinet. Mark the centre
on both metal brackets. Align the base of the Z-shape metal bracket on the upper
horizontal line and centre it with the vertical line. Fasten it to the wall studs with the
1½” screws provided. If there are no studs, use the gypsum anchors provided. Repeat
for the lower L-shaped galvanized bracket 12” from the floor.
12"
77"
21¼"
MODÈLE À
2 TIROIRS SUPERPOSÉS
MODEL WITH
2 SUPERPOSED DRAWERS
3.
Installation de la barre de soutien galvanisée en L
pour le meuble-lavabo.
Tracez une ligne à niveau à 12 ¼" du plancher et une
autre à la verticale pour indiquer le centre du lavabo.
Indiquez le centre sur la barre de soutien puis alignez le
bas de celle-ci à la ligne horizontale et à celle du centre. Fixez-là aux emprises du
mur avec les vis fournies de 1½".
3.
Install L-shaped metal support bracket for vanity.
Draw a level line 12 ¼” above the floor and a vertical line to indicate the centre of the
sink. Mark the centre on the support bracket and align its base with the horizontal
and centre lines. Fasten it to the wall studs using 1½” screws provided.
12¼"
21¼"
4.
Installation des barres de soutien en aluminium pour la lingerie
(s’il y a lieu)
.
Tracez une ligne horizontale et à niveau à 12¼" du plancher et une autre à
77” du plancher. Tracez ensuite une ligne verticale pour indiquer le centre de
la lingerie. Indiquez le centre sur les deux barres de soutien. Alignez la barre
en Z sur le bas de la ligne horizontale du haut et centrez avec la ligne verti-
cale. Vissez-là aux emprises du mur avec les vis 1½" fournies. S’il n’y a pas
d’emprise, utilisez les ancrages à gypse fournis. Faites de même avec la barre
de soutien en L à 12¼” du sol.
4.
Install metal brackets for linen cabinet
(if applicable)
.
Draw a level horizontal line 12” above the floor and another 77” above the floor.
Then, draw a vertical line to indicate the centre of the linen cabinet. Mark the
centre on both metal brackets. Align the base of the Z-shape metal bracket with
the upper horizontal line and centre it on the vertical line. Fasten it to the wall
studs with the 1½” screws provided. If there are no studs, use the gypsum anchors
provided. Repeat for the lower L-shaped metal bracket.
12¼"
77"
MODÈLE À 2 TIROIRS (suite) - 2 DRAWERS MODEL (con’t)
MODÈLE À 1 TIROIR (suite) - ONE DRAWERS MODEL (con’t)






































