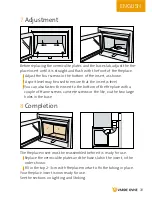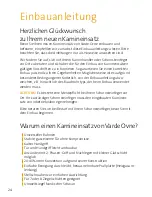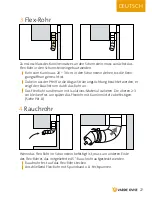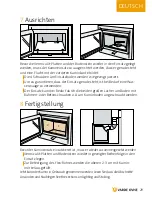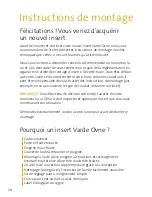
21
ENglIsh
Regulations
All local regulations, including those that refer to national and European standards,
must be complied with during fitting, e.g. the Danish building regulations for small
houses, BRS 98, published by the National Agency for Enterprise and Construction.
Minimum distance to combustible materials, such as floors, walls or furniture
Varde InLine 47: Behind: 30 cm Side: 30 cm Above the floor: 30 cm In front: 105 cm
Varde InLine 55: Behind: 35 cm Side: 35 cm Above the floor: 30 cm In front: 110 cm
Varde FrontLine 55: Behind: 35 cm Side: 35 cm Above the floor: 30 cm In front: 110 cm
Floor materials
If there is a floor made of combustible material by the fireplace insert, this must
naturally be covered by a panel of noncombustible material such as a steel plate, glass
sheet, Dutch brick or artificial slate. The floor panel must extend at least 15 cm from
the sides of the insert and at least 30 cm from the front. We recommend however 50
cm at the front.
Fresh air intake
A supply of fresh air must be available in the room in which you install the fireplace
insert, e.g. via ventilation grills in the walls. It must not be possible to block these
grills. You should also be aware that any extraction ventilators (cooker hoods or the
like) in the same room as the insert may cause problems in relation to the chimney
updraught.
Damper
In some cases it may be necessary to install a damper in the chimney, so that the
updraught can be adjusted. This can be especially useful on very windy days. There
must always be at least 20 cm
2
of free passage via the chimney. Consult your dealer or
chimney sweep for advice.
The fireplace insert is suitable for connection to a flue gas collector.
Always ensure that the flue gas connector and chimney can be cleaned. Consult your
dealer or chimney sweep for advice.
Nominal operation and a room temperature of 20˚C provides:
Varde Inline 47: Smoke mass flow: 6.6 g/sec Flue gas temperature: 271°C
Varde InLine 55: Smoke mass flow: 6.8 g/sec Flue gas temperature: 274°C
Varde FrontLine 55: Smoke mass flow: 6.8 g/sec Flue gas temperature: 274°C
important information
Summary of Contents for FRONT-LINE 55
Page 2: ...2 In Line 55...













