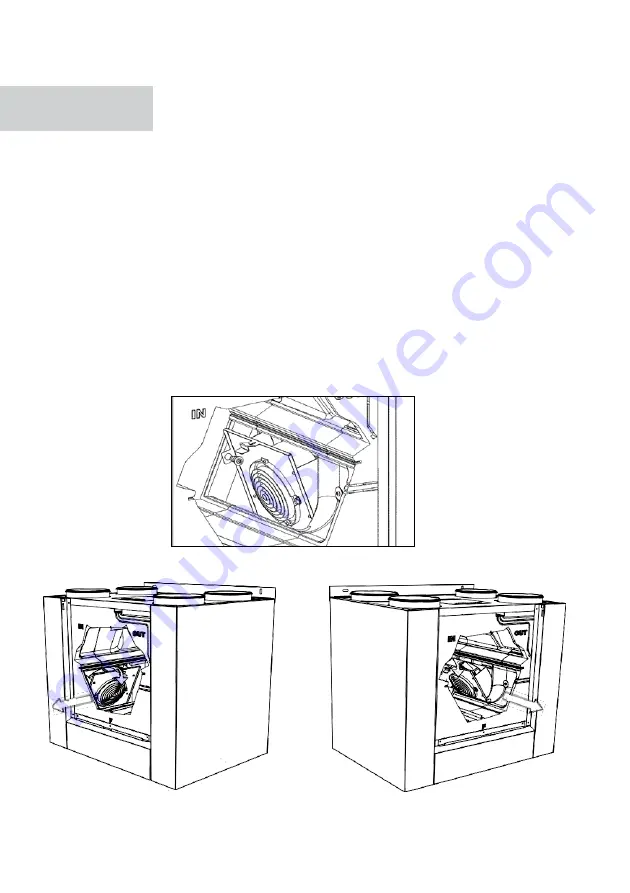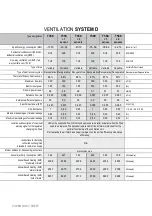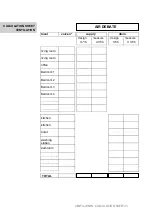
18INSPECTION/ CLEANING OF FANS
1x per four years
•
Dismantle the door panel.
•
Remove the filter trays from the appliance.
•
Pull the strap of the heat exchanger, never remove it!
•
Disconnect the connectors.
•
Disconnect the temperature sensors.
•
Loosen the screw on the fan module.
•
Tilt the fan module by pulling the metal tab.
•
Pull the fan module out of the unit.
•
Do this for both fan modules.
•
Use a soft brush to clean the fans and sensors and a hoover to
remove the dust
•
Attention, do not damage the paddles when cleaning and certainly do
not remove the clips on the paddles, these are used for balancing the
wheel
•
Reinstall everything in reverse order.
INSPECTION / CLEANING
VENTILATORS









































