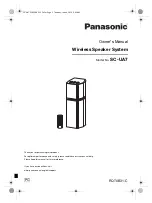
Installation
Installation must be carried out by a suitably qualified person and must comply with all current building
regulations and electrical installation regulations.
Mounting the unit
Before choosing the position for mounting, it is important to take into consideration the ductwork routes and con-
densate drain route. The four spigots on the unit are marked for the four unique connections. The unit can be sup-
plied left or right-handed in order to match the required duct routes more easily. (Factory option only.)
It is also essential that adequate access to the prod-
uct is provided for maintenance or removal after in-
stallation (at least 150mm). The entire access panel
needs to be removed for maintenance.
The unit is intended to be suspended from a ceiling or
similar fixture. Two pairs of fixing brackets are supplied
and either pair can be used depending on the more suit-
able orientation.
It is important that the unit is attached to its fixings so
that there is a slope down towards the drainage end of
the product. The correctly fitted brackets provide a drop
of approximately 10 mm at the lower end.
Duct and Duct Connections
(refer to design drawing)
1
.
4 x 125mm nominal diameter spigots are provided for the connection of ducting. These are clearly marked
for correct connection of the supply and exhaust ducts.
2. Where ducting is installed in an unheated space, all of the ducts should be insulated. Where ducting is in
stalled in a heated space, only the cold ducts should be insulated. i.e. the supply duct from outside and the
extract duct from the unit to the outside.
3
.
The duct layout must be designed to suit the requirements of the ventilation/heat recovery system and build-
ing layout. If the ducting passes through a fire wall/barrier, suitable fire dampers must be installed.
4. Where rigid duct is used, it should be installed using the least number of fittings to minimise air flow resist-
ance. Where possible, final connection to the grilles and unit should be made with a flexible connection.
5. Where flexible ducts are used, ensure that:
-
duct runs are kept as short as possible
-
the duct is stretched so that it is smooth and straight
-
where bends are necessary, they have large radii (ie avoid sharp bends)
-
the duct is not crushed if in a restricted area
note:
Whenever the unit is installed in close proximity to a bedroom or other habitable space, we recommend
that sound attenuation is provided within the duct runs between the rooms and the unit. A length of 1 metre of
flexible acoustic ducting will be sufficient in most circumstances, but reference should be made to the sound data
provided for this product
Page 4
Heatrec Mini Option 1
(right hand drain)
Heatrec Mini Option 2
(left hand drain)
Diagram showing slope towards drain
























