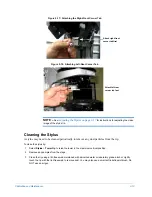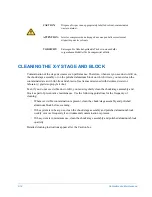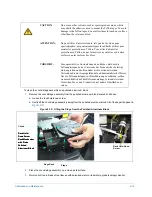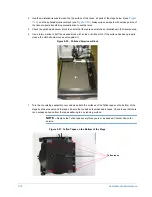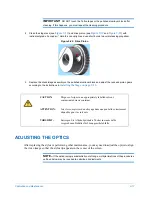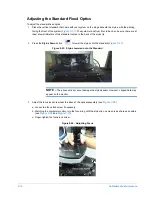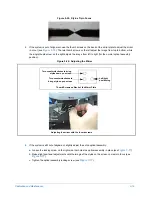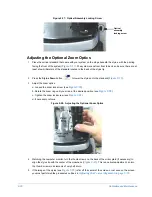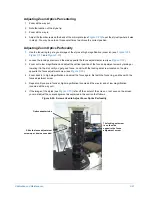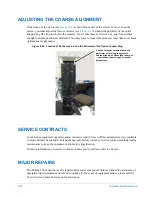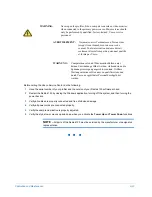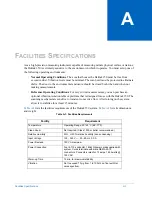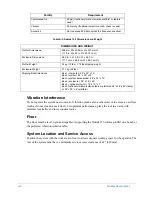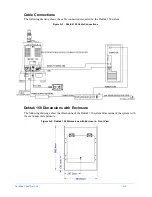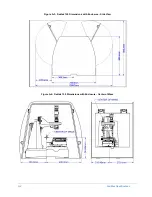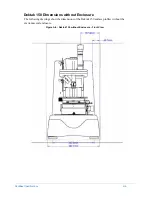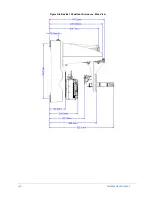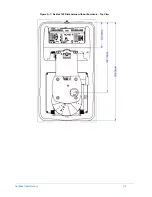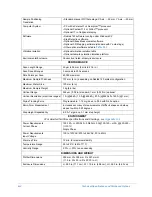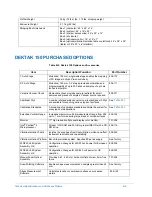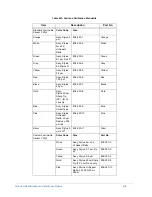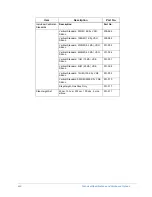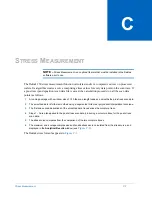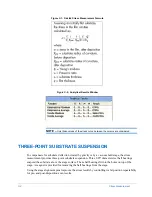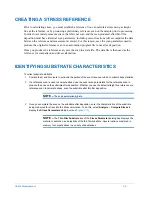
Facilities Specifications
A-3
Cable Connections
The following drawing shows the cable connections required by the Dektak 150 system.
Figure A-1: Dektak 150 Cable Connections
Dektak 150 Dimensions with Enclosure
The following drawings show the dimensions of the Dektak 150 system dimensions of the system with
the environmental enclosure.
Figure A-2: Dektak 150 Dimensions with Enclosure - Front View
Summary of Contents for Dektak 150
Page 1: ......
Page 7: ......
Page 17: ......
Page 81: ......
Page 105: ......
Page 149: ......
Page 191: ......
Page 251: ......
Page 257: ...A 6 Facilities Specifications Figure A 6 Dektak 150 without Enclosure Side View ...
Page 258: ...Facilities Specifications A 7 Figure A 7 Dektak 150 Dimensions without Enclosure Top View ...
Page 259: ...A 8 Facilities Specifications Figure A 8 Dektak 150 without Enclosure Center of Mass ...
Page 273: ......
Page 283: ......
Page 321: ......
Page 331: ......
Page 333: ......
Page 336: ......
Page 337: ......
Page 349: ......

