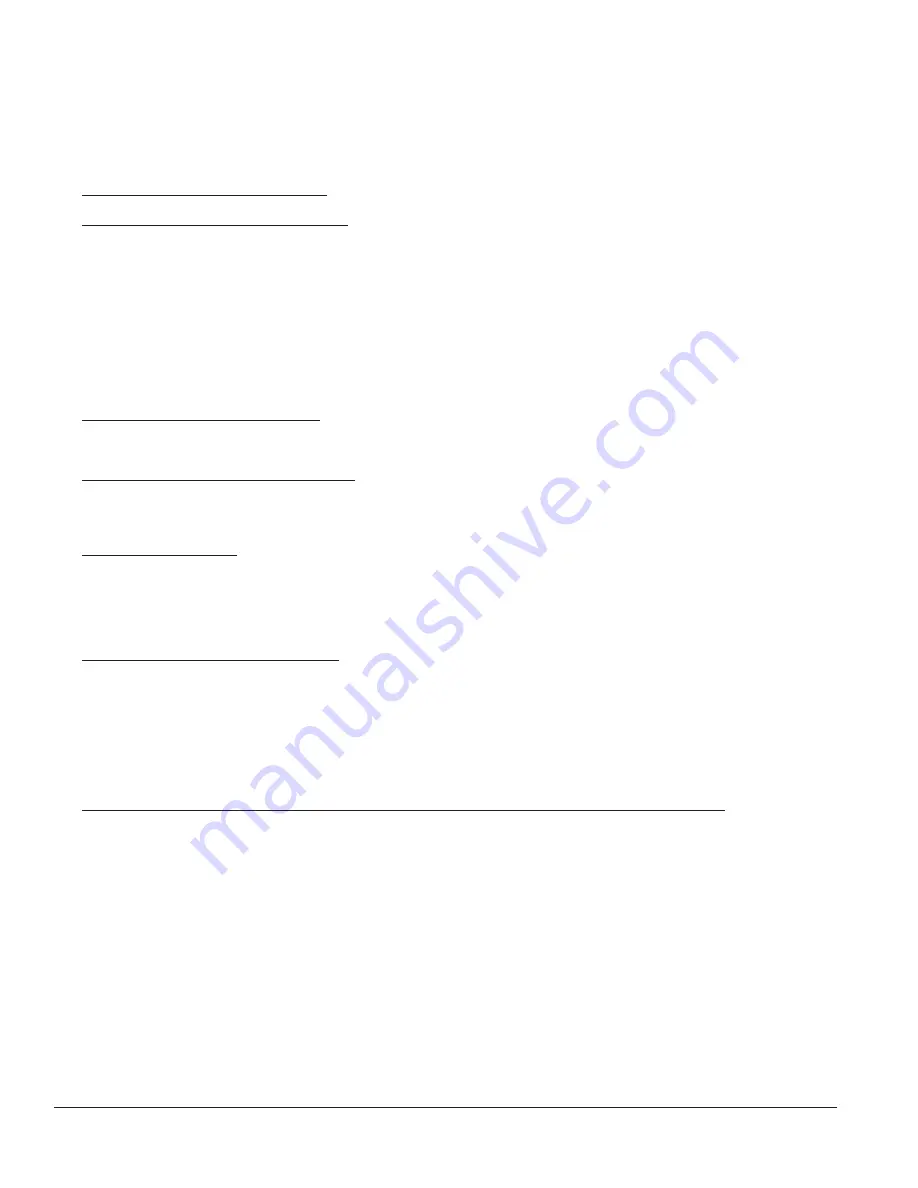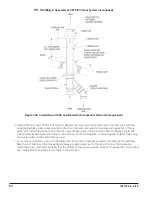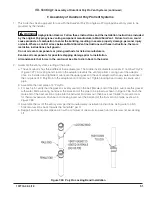
36
107774-02 - 4/18
Table 7.21 summarizes all split vent options. Illustrations of split vent systems are shown in Figures 7.22, 7.23, 7.24a
and 7.25a. In addition to the requirements in Section VII - A, observe the following design requirements:
1. Permitted Terminals for Split Venting:
Rigid Vent Systems (Vent Options 11-14) – Vent terminates in a plain end (coupling for PVC, bell end for PolyPro,
Polyflue, and plain end pipe for InnoFlue). Intake terminates in a PVC 90 sweep elbow pointing down. The
section of PolyPro, Polyflue or InnoFlue exposed to the outdoors must be UV resistant.
Use of rodent screens (not supplied) is generally recommended for both terminations. These can be fabricated
from 2 x 2 (1/2” mesh) stainless steel screen. Rodent screens and are installed as shown in Figure 7.28. Rodent
screens are installed as shown in Figure 7.28. Rodent screens (“bird guards”) for PolyPro, Polyflue and InnoFlue
are as follows:
Size/Vent System
Rodent Screen (“Bird Guard”)
3” PolyPro
DuraVent # 3PPS-BG
3” Polyflue
Selkirk #3PF-HVST
3” InnoFlue
Centrotherm # IASPP03
Flex Vent Terminals (Options 15-18) – The flex vent kits shown for options 15-18 include vent terminals that must
be installed in accordance with the vent manufacturer’s instructions. In some cases, different terminals are used
for Masonry and B-vent chimney chases.
Air Intake Terminals (Vent Options 11-18) - All split venting options shown in Tables 7.21 terminate in a PVC 90
sweep elbow pointing down. Use of rodent screens (not supplied) is generally recommended for
both terminations. These can be fabricated from 2 x 2 (1/2” mesh) stainless steel screen. Rodent screens and
are installed as shown in Figure 7.28.
2. Vent Terminal Location – Observe the following clearances from roof mounted vent terminals (also see Figures
7.22, 7.23, 7.24a or 7.25a):
• Bottom of terminal must be at least 12” above the normal snow line anticipated on the roof.
• Exhaust opening must be at least 2ft above any portion of the roof or structure located within horizontally
within 10ft.
3. Horizontal Air Intake Terminal Location - Observe the following limitations on the intake terminal location (also
see Figures 7.22, 7.23,7.24a, and 7.25a):
• The bottom of all terminals must be at least 12” above the normal snow line. In no case should they be less
than 12” above grade level.
• If possible, install the intake terminal on a wall away from the prevailing wind. Reliable operation of this boiler
cannot be guaranteed if the intake terminal is subjected to winds in excess of 40 mph.
• Air intake terminal must not terminate in areas that might contain combustion air contaminates, such as near
swimming pools. See WARNING on page 13.
4. Use of abandoned chimneys as a Vent Chase for flexible Polypropylene Venting (Options 15-17) – Vent options
15-17 permit flexible Polypropylene venting to be routed to the roof using an abandoned masonry or B- vent
chimney. In these applications combustion air is drawn horizontally from a wall terminal. See Figure 7.23 or
7.24a. When using one of these vent options, observe the following requirements:
• When a masonry chimney containing multiple flues is used as a chase, ALL flues must be abandoned
(Figure 7.24b).
• Masonry or B vent chimney used as a chase must be structurally sound and in good repair.
• Use of flex Polypropylene outside of a masonry or B-vent chimney is not permitted unless allowed by the
vent manufacturer and permitted by local codes.
• All venting is Polypropylene supplied by the vent manufacturer shown in Table 7.21. The portion of this
venting within the masonry or B–vent chimney is flexible.
• All flex pipe must be installed vertically. Up to two offsets (four bends) may be made in the vertical run of flex
pipe. Bends used to make these offsets may not exceed 45 degrees (Figure 7.24b).
• Because the flex pipe is corrugated, it has a higher pressure drop than the rigid pipe used elsewhere in the
vent system. Equivalent lengths for flex venting are shown in Table 7.14. Reduce the maximum allowable
vent length shown in Table 7.21 by this equivalent length for each foot of flex pipe used, as well as for each
elbow in addition to the first. The first elbow and termination are not counted. If offsets (described above)
are present, the equivalent length of the bends in these offsets can also be ignored.
VII. Venting
D. Design Requirements Unique to Split Vent Systems (continued)
D. Design Requirements Unique to Split Vent Systems
Summary of Contents for K2WTC-135
Page 81: ...81 107774 02 4 18 X Domestic Hot Water Piping continued Figure 10 1 Domestic Hot Water Piping...
Page 89: ...89 107774 02 4 18 XI Wiring continued...
Page 90: ...90 107774 02 4 18 Figure 11 8 Internal Wiring Connections Diagram XI Wiring continued...
Page 101: ...101 107774 02 4 18 Lighting and Operating Instructions XII Start Up and Checkout continued...
Page 142: ...142 107774 02 4 18 XVI Repair Parts continued...
Page 145: ...145 107774 02 4 18 XVI Repair Parts continued...
Page 148: ...148 107774 02 4 18 XVI Repair Parts continued...
Page 150: ...150 107774 02 4 18 XVI Repair Parts continued...
Page 152: ...152 107774 02 4 18 XVI Repair Parts continued 120 121 122 123 124 125 126 127...
Page 159: ...159 107774 02 4 18 SERVICE RECORD DATE SERVICE PERFORMED...
















































