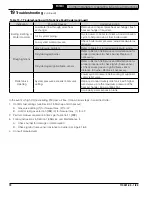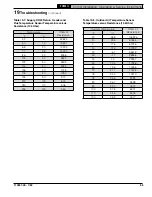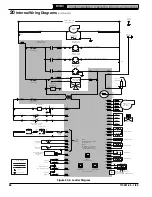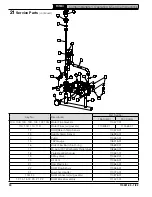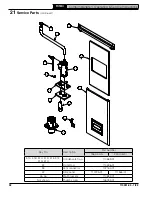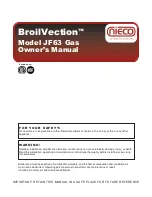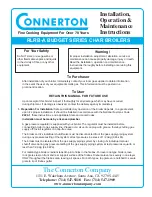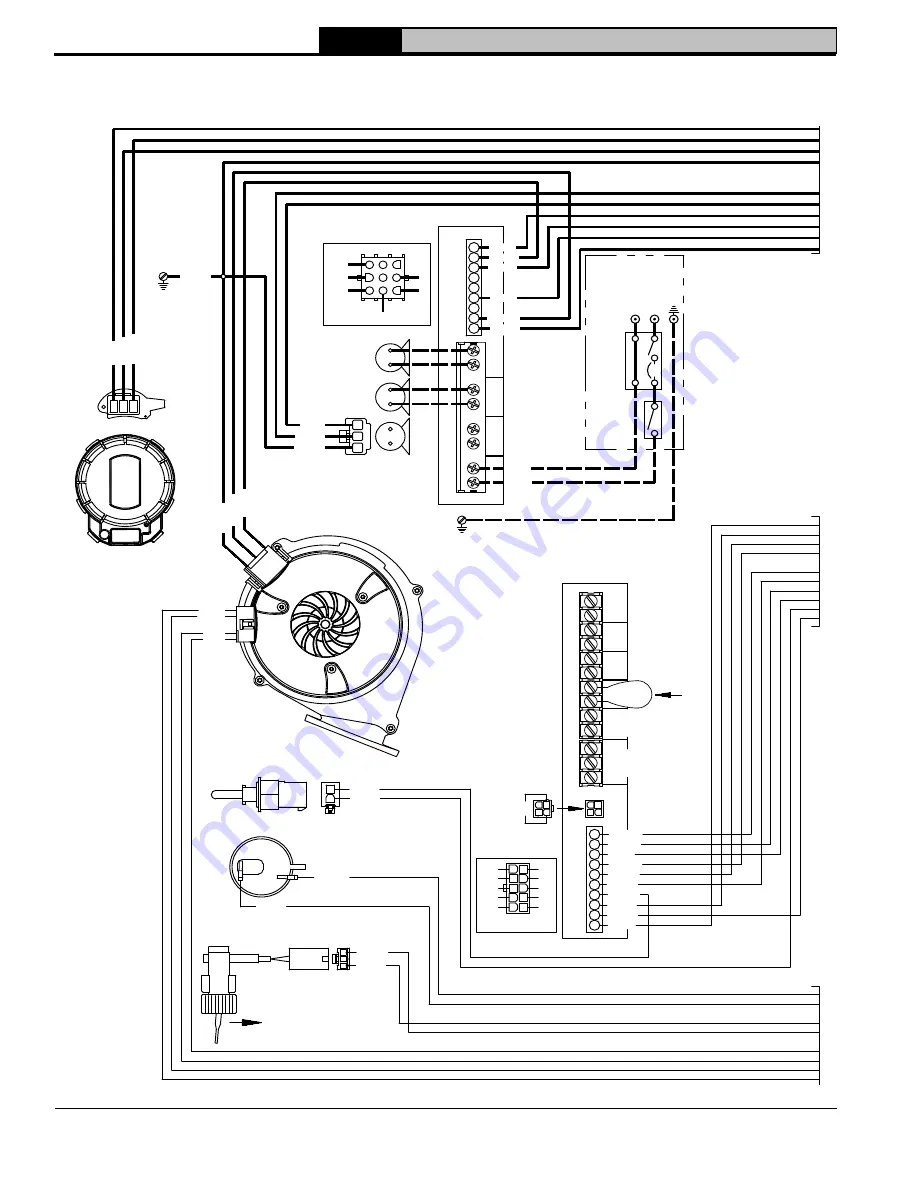
86
PHTM II
Combi Installation, Operating & Service Instructions
110331-03 - 1/22
20
Internal Wiring Diagrams
Combustion Air
Blower
5 RD
6 WH
12
4
5
3
2
1
7 BK
8 BL
Boiler Flow Switch
Direction
of flow
3
BL
1
BR
3
1
Air
Proving Switch
NO
C1
1
2
Thermal Fuse
1
2
3
4
5
6
7
9
8
120 VAC Connections PCB
P1
P1
1
2
3
4
5
6
7
9
8
GND
L2
L1
Power Supply 120/60/1
Overcurrent Protection/ Disconnect
Service Switch (optional)
Items supplied by Installer
Boiler Pump
System Pump
Auxilliary
Pump
GND Screw (bottom panel)
3
1
2
RD
BK
BK
YE
WH
WH
GND Screw (bottom panel)
L
N
L
N
L
N
L
N
120V Line
Boiler Pump
System Pump
Aux Pump
R
Heat T'stat
W
C
R
W
Aux T'stat
Ext. Limit
+
-
0-10V 4-20mA
Header Sensor
Outdoor Sensor
P2
24 VAC LWCO
1
2
3
4
5
6
7
9
8
10
1
2
3
4
GY
Optional 24V LWCO
(Remove Jumper if used)
P2
P/G
P/G
PI
Y/G
OR
10
9
8
7
6
1
2
3
4
5
YE
GY
YE
GY
BL
Remove Jumper to
connect External Limit
Low Voltage Connections PCB
1
3
2
Three-Way
Valve
9 BK 11 BL 10 BR
14 GR
13 WH
12 BK
13 WH
12 BK
15 GR
5 WH
7 BK
4 WH
8 YE
6 RD
3 BK
36 BL
27 GY
37 GY
37 GY
29 PI
30 P/G
31 YE
32 P/G
33 Y/G
34 OR
35 YE
28 GY
14 B/G
13 BL
10 GY
9b GY
16 GR
To Following Page
To Following Page
To Following Page

