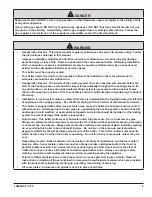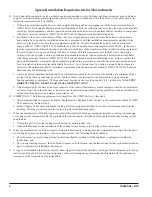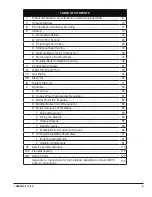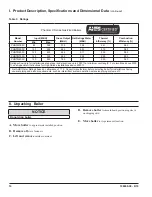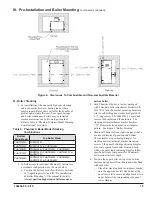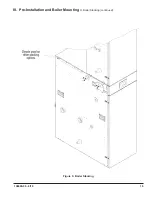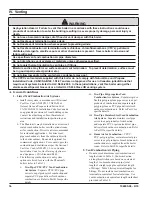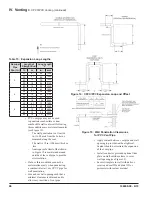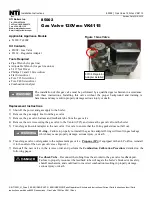
17
106309-03 - 4/19
Table 7: Vent/Combustion Air Intake System Options
IV. Venting
A. General Guidelines (continued)
Vent & Intake
Materials
Option
Penetration
Through
Structure
Termination
Figures
Component
Table
Reference
Section
Standard CPVC/PVC Two-Pipe,
CPVC/PVC
Vent and PVC Air Intake
1
Intake
Horizontal Sidewall
90° Elbow w/ Screen
7, 8
11, 12
A, B
Vent
Horizontal Sidewall
Coupling w/ Screen
2
Intake
Horizontal Sidewall
Ipex Low Profile
9
13
Vent
Horizontal Sidewall
3
Intake
Horizontal Sidewall
90° Elbow w/ Screen
7, 8, 10
not provided
Vent
Vertical Roof
Coupling w/ Screen
4
Intake
Vertical Roof
(2) 90° Elbows w/ Screen
10
14
Vent
Vertical Roof
Coupling w/ Screen
5
Intake
N/A - Room Air
7, 8
not provided
A, B, E
Vent
Horizontal Sidewall
90° Elbow or Tee w/ Screen
6
Intake
N/A - Room Air
10
not provided
Vent
Vertical Roof
Coupling w/ Screen
Optional Polypropylene
Two-pipe, Rigid PP
Vent or Flexible PP
Vent (Vertical Only) and Rigid PP
or PVC Air Intake
7
Intake
Horizontal Sidewall
UV Resistant 90° Elbow
w/Screen
7, 8
17, 18
A,C
Vent
Horizontal Sidewall
UV Resistant Straight Pipe
w/Screen
8
Intake
Horizontal Sidewall
Ipex Low Profile
9
13, 17, 18
Vent
Horizontal Sidewall
9
Intake
Horizontal Sidewall
UV Resistant 90° Elbow
w/Screen
7, 8, 10
17, 18
Vent
Vertical Roof
UV Resistant Straight Pipe
w/Screen
10
Intake
Vertical Roof
(2) UV Resistant 90° Elbows
w/Screen
10
17, 18
Vent
Vertical Roof
UV Resistant Straight Pipe
w/Screen
11
Intake
N/A - Room Air
7, 8
17, 18
A,C, E
Vent
Horizontal Sidewall
UV Resistant 90° Elbow
w/Screen
12
Intake
N/A - Room Air
10
17, 18
Vent
Vertical Roof
UV Resistant Straight Pipe
w/Screen
Optional Stainless Steel
Two-pipe, SS Vent and
Galvanized Steel or PVC
Air Intake
13
Intake
Horizontal Sidewall
90° Elbow w/Screen
7, 8
19, 20, 21
A, D
Vent
Horizontal Sidewall
Straight Termination
w/Screen
14
Intake
Horizontal Sidewall
90° Elbow w/Screen
7, 8, 10
19, 20, 21
Vent
Vertical Roof
Straight Termination
w/Screen
15
Intake
Vertical Roof
(2) 90° Elbows w/Screen
10
19, 20, 21
Vent
Vertical Roof
Straight Termination
w/Screen
16
Intake
N/A - Room Air
7, 8
19, 20, 21
A, D, E
Vent
Horizontal Sidewall
90° Elbow or Tee w/Screen
17
Intake
N/A - Room Air
10
19, 20, 21
Vent
Vertical Roof
90° Elbow or Tee w/Screen
Summary of Contents for Phantom-X Series
Page 49: ...49 106309 03 4 19 VI Water Piping and Trim continued Figure 28 Near Boiler Piping Heating Only...
Page 63: ...63 106309 03 4 19 VIII Electrical continued Figure 40 Ladder Diagram...
Page 64: ...64 106309 03 4 19 VIII Electrical continued Figure 41 Wiring Connections Diagram 2...
Page 73: ...73 106309 03 4 19 IX System Start up continued Figure 47 Operating Instructions...
Page 124: ...124 106309 03 4 19 XIII Service Parts continued...
Page 130: ...130 106309 03 4 19 XIII Service Parts continued...
Page 133: ...133 106309 03 4 19 XIII Service Parts continued 10A 10B 10C 10D 10G...
Page 139: ...139 106309 03 4 19...

