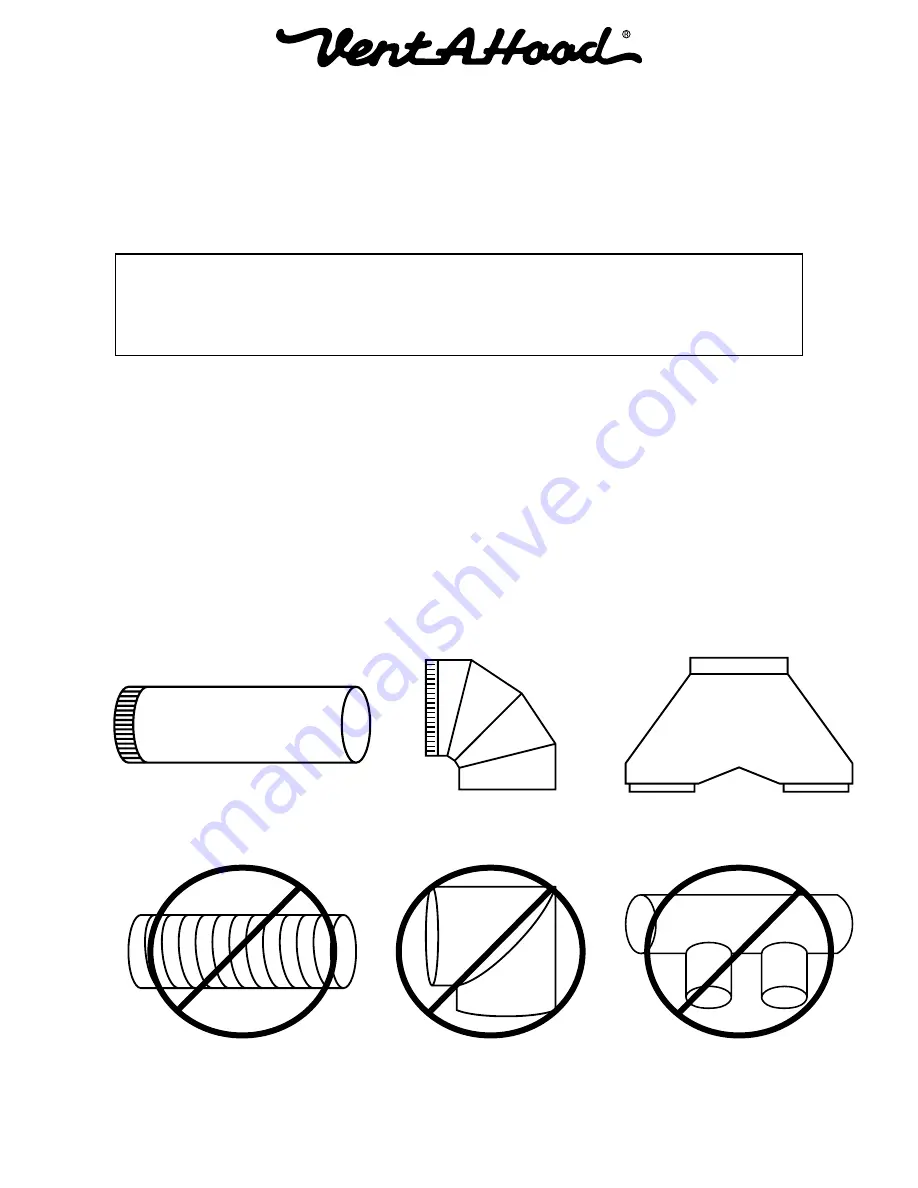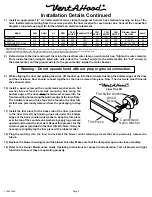
Page 2
L108 0709A
Ducting Do’s and Don’ts
NEVER
restrict the duct size. The single blower unit (B100) requires 6” round duct or equivalent
(28 square inches), and the dual blower unit (B200) requires 8” round duct or equivalent (50
square inches). When combining ducts together, the square inch area must reflect the total
square inch area of the ducts being combined. Using Vent-A-Hood transitions (back page) will
ensure proper efficiency.
Blower
Duct Size
Sq. Inch Area Vent-A-Hood Transition
Single (B100)
6” round or equivalent
28”
N/A
Dual (B200)
8” round or equivalent
50”
N/A
Single and Dual (B100 & B200) 10” round or equivalent
79”
VP562 (Optional)
Two Dual (Two B200s)
12” round or equivalent
113”
VP563 (Optional)
Do not use flexible or corrugated duct. This type of duct will restrict airflow and reduce
performance. Only use smooth, galvanized, metal duct. Observe local codes regarding special
duct requirements and placement of duct against combustibles. Make the duct run as short
and as straight as possible with as few turns as possible. Avoid sharp-angled turns. Instead,
use smooth, gradual turns such as adjustable elbows or 45 degree angled turns. For duct runs
over 20 feet, increase the duct diameter by one inch for every ten feet of duct. A 90 degree
elbow is equal to 5 feet of duct. Using Vent-A-Hood roof jacks or wall louvers (back page) will
ensure proper efficiency. Airflow must not be restricted at the end of the duct run. Do not use
screen wire or spring-loaded doors on wall louvers or roof jacks. Do not terminate venting into
an attic or chimney. Where possible, seal joints with duct tape. The hood must be ducted to the
outdoors without restrictions.
YES
NO
Smooth Duct
Smooth Gradual Turn
Proper Combining
of Two Ducts
Flexible Duct
Sharp Angled Turns
Improper Combining
of Two Ducts
























