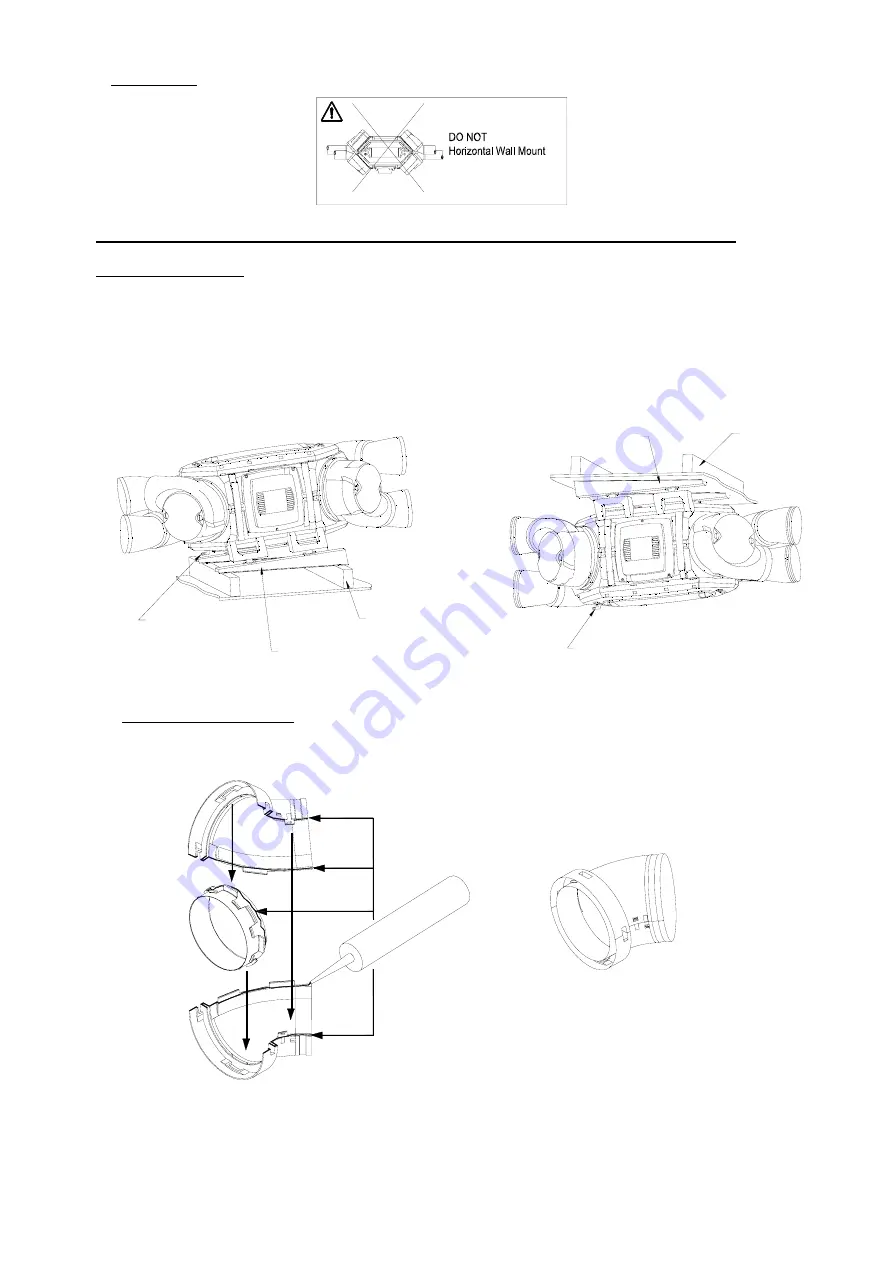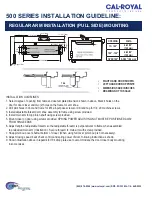
5
C
MOUNTING
Note:
Ensure that horizontal units are installed with a 5° fall towards the condensate drain point.
TYPICAL MOUNTING
1. The HRU should be secured to the support timbers by 4 Woodscrews (25mm long x N°10 Round Head)
2. The angled brackets assembled with the Anti Vibration Mountings supplied to be attached to the feet of
the HRU orientate to the diagram below for loft or ceiling mounting.
Condensate connection
Condensate connection
Roofing joist
Fit assembled 5° angled brackets
Ceiling joist
Fit assembled 5° angled brackets
Loft mounting
Ceiling mounting
D.
CONNECTION SPIGOTS
SPIGOT
ASSEMBLY
Spigot Sizes: AM PLUS 290 – 150mm ø
AM PLUS 375 – 200mm ø
Assembled spigot
1. Apply clear silicone sealant (Not supplied) to each spigot assembly as shown. Wipe off any excess
sealant to make a good air tight seal.
2. For convenience the connection spigots can be fixed in one of four positions, using the bayonet
design.































