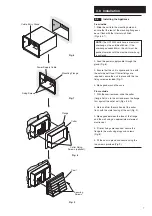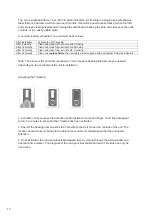
2.1
Information
1. The unit is designed for installation in
external walls with a thickness of up to 280mm
(Fig. 3). For wall thicknesses above 280mm, an
extension kit (Ref. EXT100) must be used.
2. The unit must be sited and connected by a
suitably qualified person and be in accordance
with current U.K. Building Regulations and
I.E.E. Wiring Regulations (BS 7671).
3. The unit is intended for permanent
connection to the mains electrical supply.
4. The unit is intended for fixed wiring
installation.
5. Ensure that the mains electrical supply is
compatible with the product’s rating label.
6. The unit must be sited away from direct
sources of heat in excess of 40°C.
7. Do not site the appliance in the vicinity of
excessive levels of airborne oil or grease.
8. If the unit is installed in a room containing a
fuel burning appliance, the installer must ensure
that air replacement is adequate for both
appliances.
9. The internal grille surround must be sited a
minimum of 125mm away from any wall or
projecting surface (Fig. 2).
10. The external cowl of the unit must be sited a
minimum of 500mm away from the flue of gas
or open fire appliances. This is to avoid back
flow of gases entering the room.
11. All safety regulations and requirements
must be strictly followed to prevent hazards to
life and property both during and after
installation and during subsequent maintenance
or servicing.
12. Ensure the mains electrical supply is
isolated before commencing installation, or
maintenance.
2.0 Site Requirements
5
Fig. 2
270mm
Fig. 3
195mm
500mm
Min
125mm
Min
125mm
Min
220mm - 280mm
adjustable
370mm
22
Summary of Contents for HR100W
Page 14: ...NOTES 13...
Page 15: ...NOTES 14...


































